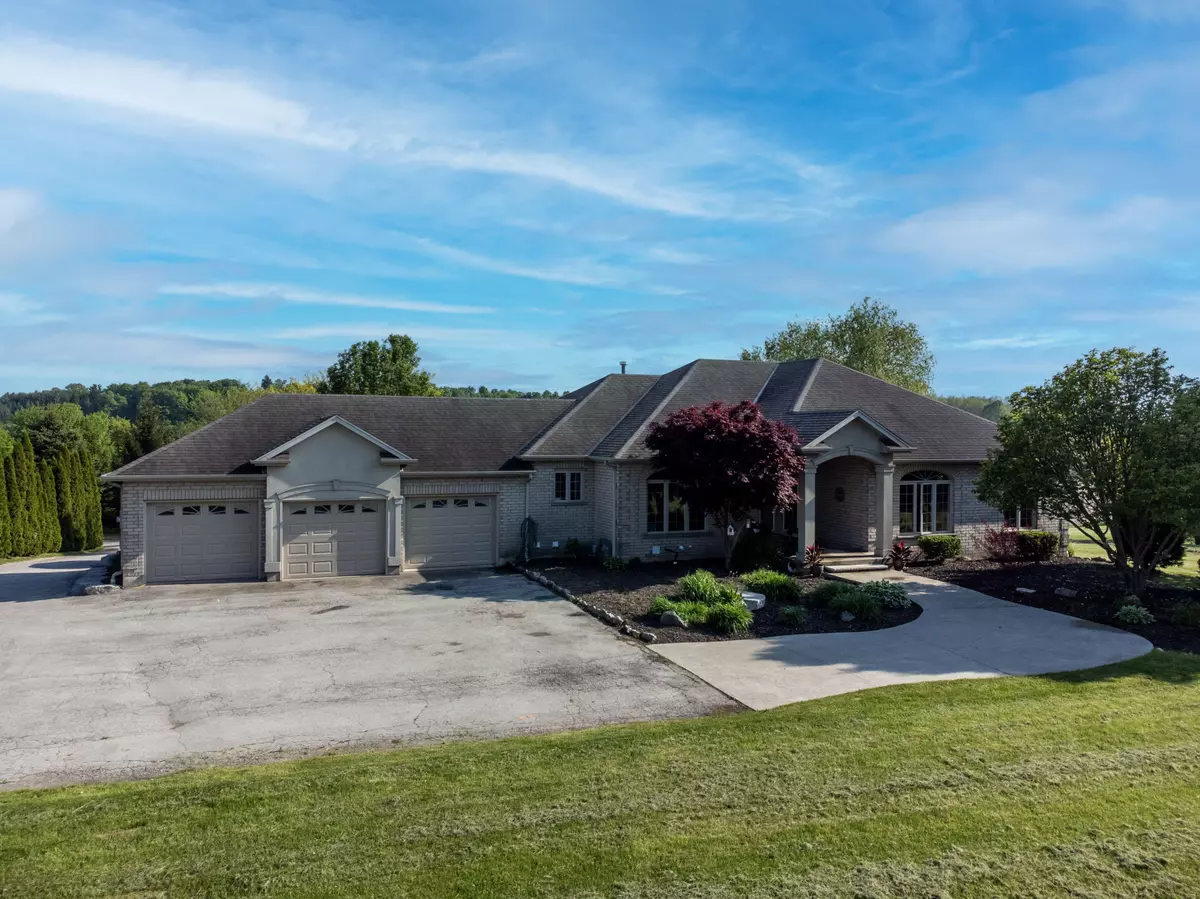
5 Beds
5 Baths
2 Acres Lot
5 Beds
5 Baths
2 Acres Lot
Key Details
Property Type Single Family Home
Sub Type Detached
Listing Status Active
Purchase Type For Sale
MLS Listing ID X9385686
Style Bungalow
Bedrooms 5
Annual Tax Amount $9,014
Tax Year 2023
Lot Size 2.000 Acres
Property Description
Location
Province ON
County Brant
Zoning SR-26
Rooms
Family Room Yes
Basement Walk-Out, Separate Entrance
Kitchen 2
Interior
Interior Features Bar Fridge, Accessory Apartment, Air Exchanger, Auto Garage Door Remote, Guest Accommodations, In-Law Suite, Built-In Oven, Separate Heating Controls, Water Heater Owned, Water Purifier, Water Softener, Workbench
Cooling Central Air
Fireplaces Number 3
Fireplaces Type Natural Gas
Inclusions Garage Door Opener, Window Coverings
Exterior
Exterior Feature Deck, Hot Tub, Landscaped
Garage Private, Other
Garage Spaces 23.0
Pool Inground
View Trees/Woods, Creek/Stream, Hills, Pasture, Pool
Roof Type Asphalt Shingle
Total Parking Spaces 23
Building
Foundation Concrete







