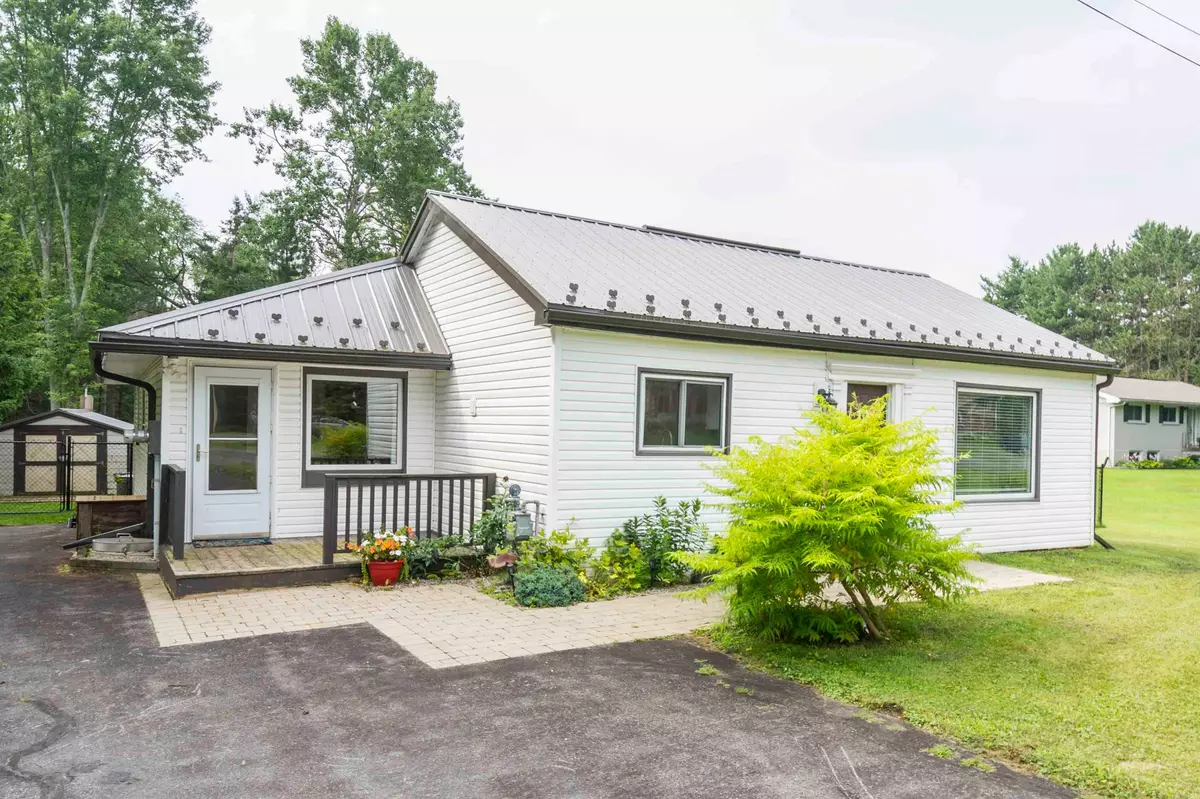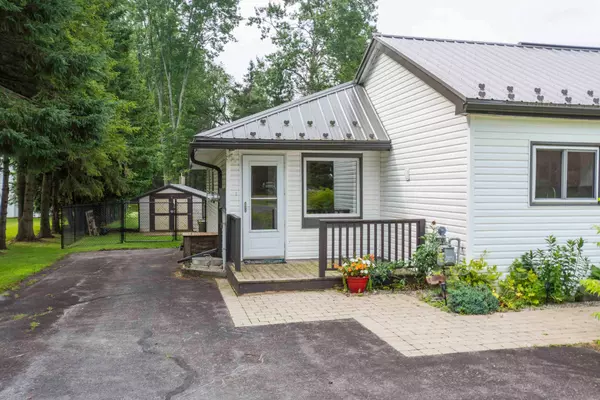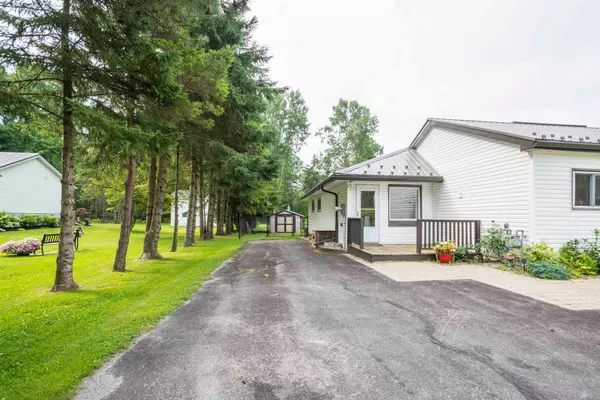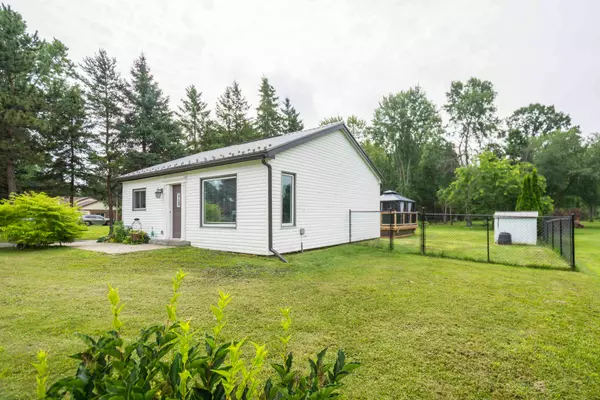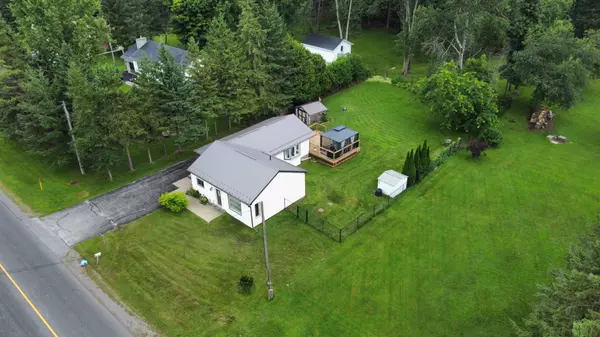REQUEST A TOUR If you would like to see this home without being there in person, select the "Virtual Tour" option and your agent will contact you to discuss available opportunities.
In-PersonVirtual Tour

$ 584,900
Est. payment | /mo
3 Beds
2 Baths
$ 584,900
Est. payment | /mo
3 Beds
2 Baths
Key Details
Property Type Single Family Home
Sub Type Detached
Listing Status Active
Purchase Type For Sale
Approx. Sqft 1100-1500
MLS Listing ID X9388847
Style Bungalow
Bedrooms 3
Annual Tax Amount $1,940
Tax Year 2023
Property Description
Much larger than it looks plus tens of thousands spent on upgrades in this three bedroom 1.5 bath bungalow located 5 mins from the 401 and the sought after Harmony School, walking distance to the Moira River and walking trails. Approximately 1350 square feet open concept spacious kitchen, living room and dining area. Large primary bedroom with double closet and ensuite bath privileges, main floor laundry. Bright country kitchen with pull out pantry drawers. Plus no carpet to be found in this country gem. Lots of storage on the lower level. Upgrades include, but are not limited to, furnace, sump pump with battery backup, air conditioner, metal roof, large south facing deck, HEPA filter, fence, on demand hot water tank. Finally - the backyard is large, private and faces south offering wonderful passive solar. See it today!
Location
Province ON
County Hastings
Area Hastings
Rooms
Family Room No
Basement Full, Unfinished
Kitchen 1
Interior
Interior Features On Demand Water Heater, Primary Bedroom - Main Floor, Sump Pump
Cooling Central Air
Fireplace No
Heat Source Gas
Exterior
Parking Features Private Double
Garage Spaces 5.0
Pool None
Roof Type Metal
Total Parking Spaces 5
Building
Unit Features Fenced Yard,Golf,Park,Rec./Commun.Centre,School,Level
Foundation Concrete
Others
Security Features Carbon Monoxide Detectors,Smoke Detector
Listed by ROYAL LEPAGE PROALLIANCE REALTY


