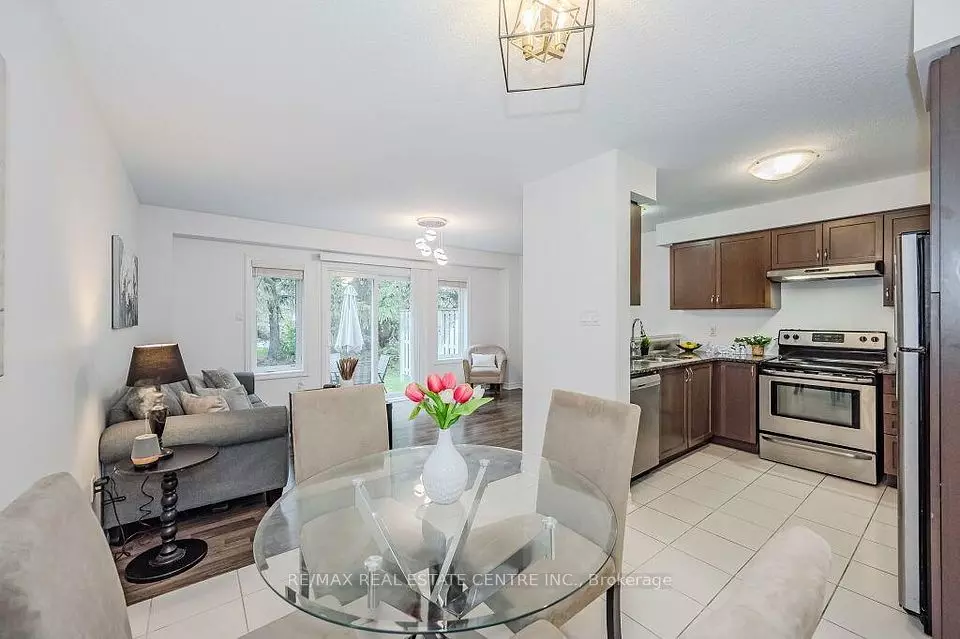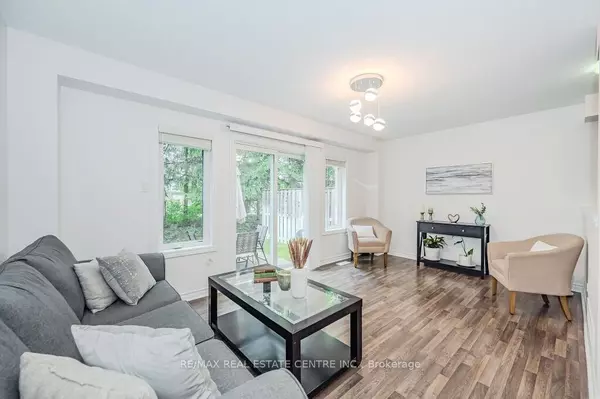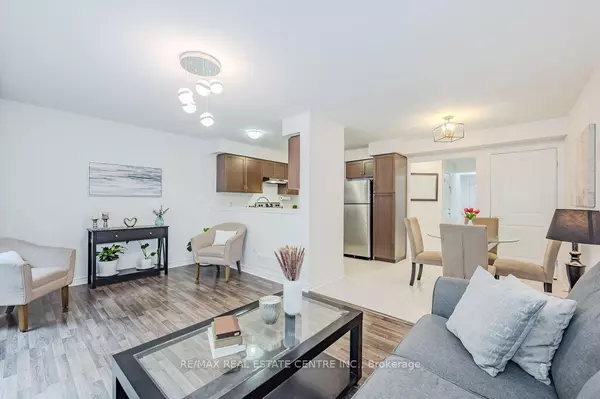REQUEST A TOUR
In-PersonVirtual Tour

$ 715,000
Est. payment | /mo
3 Beds
4 Baths
$ 715,000
Est. payment | /mo
3 Beds
4 Baths
Key Details
Property Type Condo
Sub Type Condo Townhouse
Listing Status Active
Purchase Type For Sale
Approx. Sqft 1200-1399
MLS Listing ID X9389694
Style 2-Storey
Bedrooms 3
HOA Fees $434
Annual Tax Amount $4,302
Tax Year 2024
Property Description
Stunning 3 + 1 bedroom townhouse on a quiet crescent with prime south-end location, walking distance to parks, top-rated schools, Sikh Gurdwara and all essential amenities! Direct bus routes to the University of Guelph and easy 401 access. Spacious eat-in kitchen with stainless steel appliances, granite countertops and pantry. Bright living room with laminate floors, large windows and sliding glass doors leading to a generous patio with privacy fencing and mature trees. Main floor includes a convenient powder room. Upstairs, you'll find a large primary bedroom with a brand-new 3-piece ensuite, two additional bedrooms, a 4-piece bath and second-floor laundry. Finished basement features a 4th bedroom (no door) with a large window and 3-piece bathroom. Freshly painted and move-in ready, this home is located in a family-friendly neighbourhood with easy access to restaurants, LCBO, fitness centres, a movie theatre and more!
Location
Province ON
County Wellington
Area Pine Ridge
Rooms
Family Room No
Basement Full, Finished
Kitchen 1
Separate Den/Office 1
Interior
Interior Features Water Softener
Cooling Central Air
Fireplace No
Heat Source Gas
Exterior
Garage Private
Garage Spaces 1.0
Waterfront No
Roof Type Asphalt Shingle
Total Parking Spaces 2
Building
Story 1
Unit Features Library,Park,Place Of Worship,Public Transit,School,School Bus Route
Foundation Poured Concrete
Locker None
Others
Pets Description Restricted
Listed by RE/MAX REAL ESTATE CENTRE INC.







