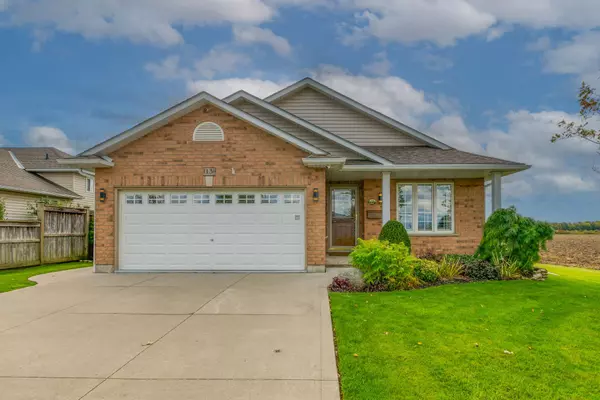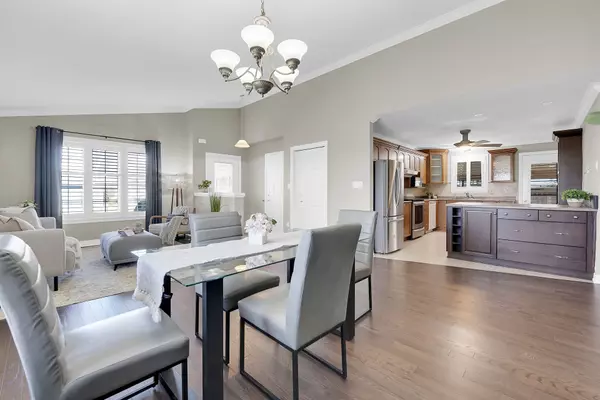REQUEST A TOUR
In-PersonVirtual Tour

$ 799,900
Est. payment | /mo
3 Beds
3 Baths
$ 799,900
Est. payment | /mo
3 Beds
3 Baths
Key Details
Property Type Single Family Home
Sub Type Detached
Listing Status Active Under Contract
Purchase Type For Sale
MLS Listing ID X9391240
Style Backsplit 4
Bedrooms 3
Annual Tax Amount $3,829
Tax Year 2024
Property Description
Flawless 2005 built 4 level back-split situated on 0.16ac manicured lot at end of cul-de-sac surrounded by south & western fields - near Hospital, schools, parks, downtown shops/eateries - 30 mins/Hamilton, Brantford & 403. Original owner home introduces over 2000sf of living area incs open conc. living/dining room boasting cath. ceilings w/hardwood flooring, kitchen enhanced w/custom peninsula & pantry ftrs WO to covered conc. patio. Spacious upper level ftrs primary bedroom enjoying 4pc en-suite 2 bedrooms & 4pc bath. Mid-grade family room ftrs gas FP, 4th bedroom & 4pc bath. Wanting more living space - just add flooring & ceiling to lowest level as all walls are finished. Conc. double drive extends to rear multi-purpose garage incs RU door, hydro & conc. floor. Extras -furnace, AC, c/vac, all appliances, water feature w/pergola & more.
Location
Province ON
County Haldimand
Rooms
Family Room Yes
Basement Partial Basement, Unfinished
Kitchen 1
Interior
Interior Features Auto Garage Door Remote, Central Vacuum, Sump Pump
Cooling Central Air
Fireplace Yes
Exterior
Garage Private
Garage Spaces 4.0
Pool None
Waterfront No
Roof Type Asphalt Shingle
Building
Foundation Poured Concrete
Listed by RE/MAX ESCARPMENT REALTY INC.

"My job is to find and attract mastery-based agents to the office, protect the culture, and make sure everyone is happy! "






