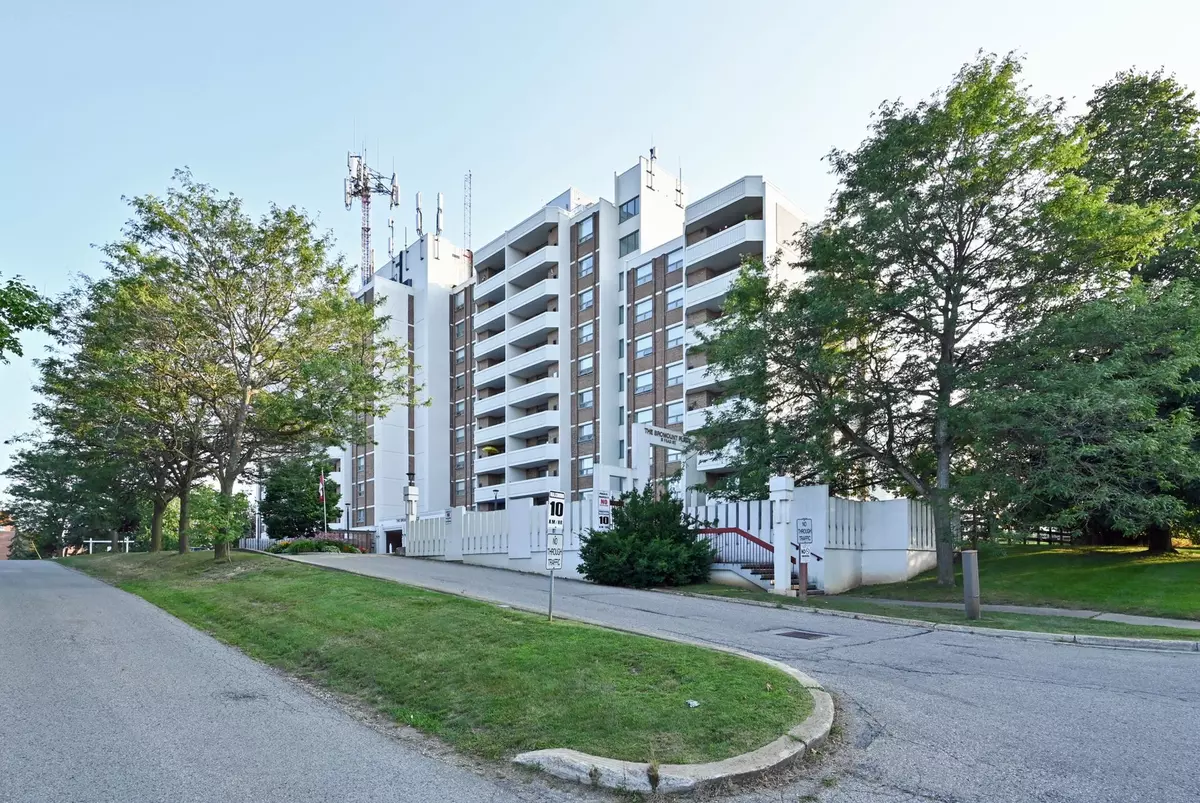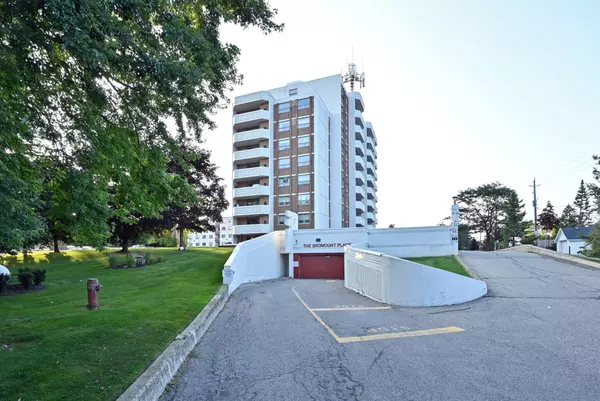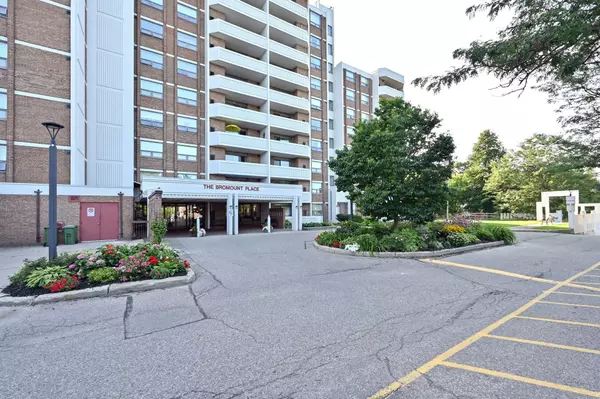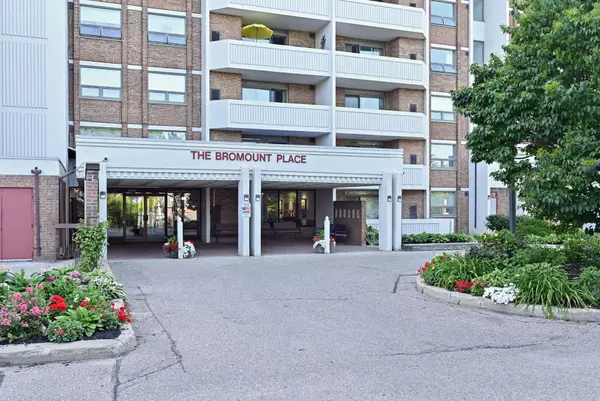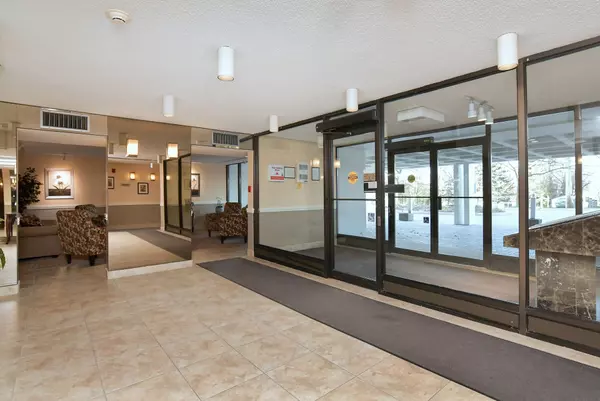2 Beds
1 Bath
2 Beds
1 Bath
Key Details
Property Type Condo
Sub Type Condo Apartment
Listing Status Active
Purchase Type For Sale
Approx. Sqft 600-699
Subdivision Orangeville
MLS Listing ID W9392352
Style Apartment
Bedrooms 2
HOA Fees $539
Annual Tax Amount $3,107
Tax Year 2024
Property Sub-Type Condo Apartment
Property Description
Location
Province ON
County Dufferin
Community Orangeville
Area Dufferin
Rooms
Family Room No
Basement None
Kitchen 1
Interior
Interior Features Carpet Free, Separate Heating Controls, Separate Hydro Meter, Storage Area Lockers
Cooling Central Air
Fireplace No
Heat Source Gas
Exterior
Parking Features Private
Garage Spaces 1.0
Exposure West
Total Parking Spaces 1
Building
Story 4
Unit Features Place Of Worship,Hospital,Public Transit,Rec./Commun.Centre,School Bus Route,School
Locker Exclusive
Others
Security Features Security System
Pets Allowed Restricted
Virtual Tour https://tours.viewpointimaging.ca/ub/190503

