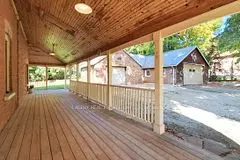
4 Beds
3 Baths
4 Beds
3 Baths
Key Details
Property Type Single Family Home
Sub Type Detached
Listing Status Pending
Purchase Type For Sale
MLS Listing ID N9392674
Style 2-Storey
Bedrooms 4
Annual Tax Amount $4,610
Tax Year 2024
Property Description
Location
Province ON
County Simcoe
Rooms
Family Room Yes
Basement Partially Finished
Kitchen 1
Interior
Interior Features Propane Tank, Water Heater Owned, Water Softener, Sump Pump, Auto Garage Door Remote, Storage, Water Treatment
Cooling None
Fireplace Yes
Exterior
Exterior Feature Landscaped, Porch, Privacy
Garage Front Yard Parking
Garage Spaces 4.0
Pool None
Waterfront No
View Clear
Roof Type Asphalt Shingle
Topography Level
Building
Unit Features Rec./Commun.Centre,Clear View,Electric Car Charger,School Bus Route
Foundation Stone, Concrete Block

"My job is to find and attract mastery-based agents to the office, protect the culture, and make sure everyone is happy! "






