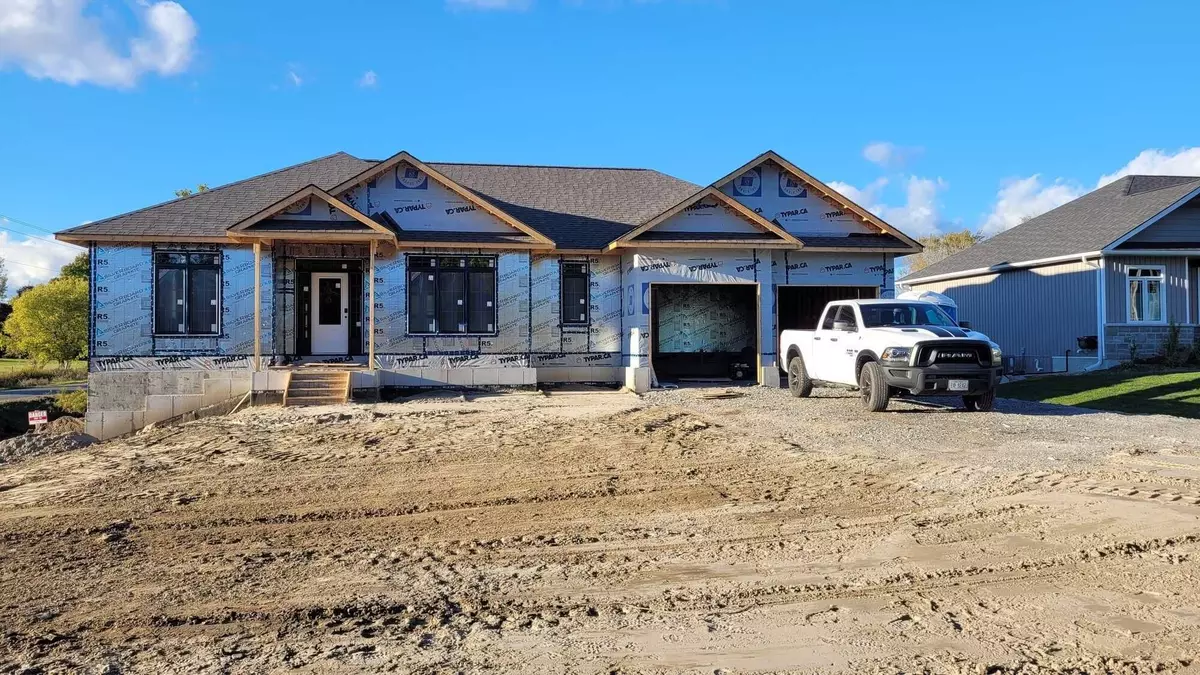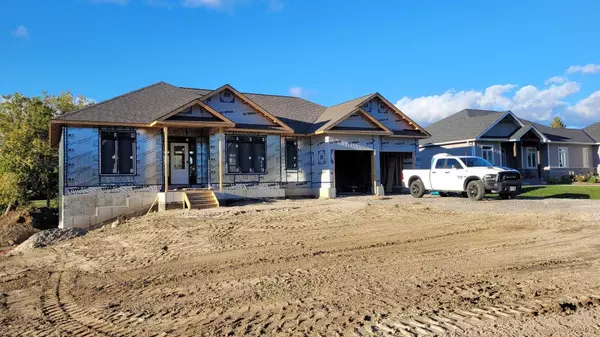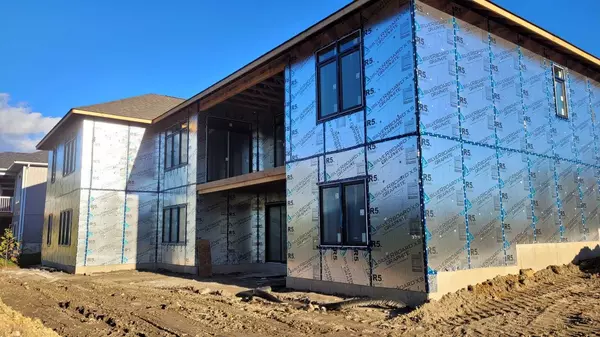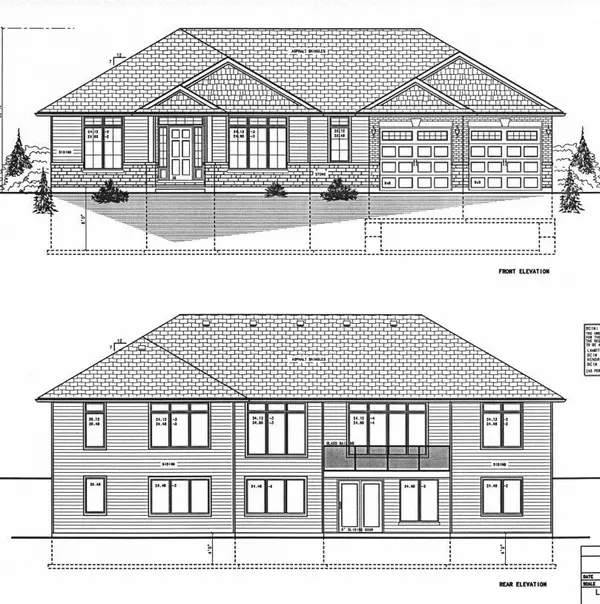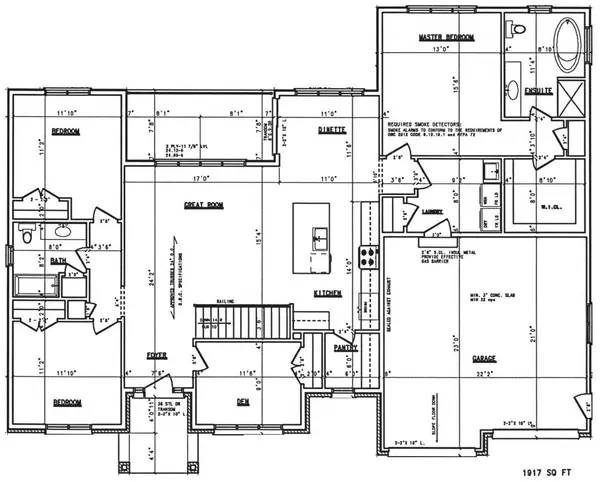
3 Beds
2 Baths
3 Beds
2 Baths
Key Details
Property Type Single Family Home
Sub Type Detached
Listing Status Active
Purchase Type For Sale
Approx. Sqft 1500-2000
MLS Listing ID X9393251
Style Bungalow
Bedrooms 3
Annual Tax Amount $771
Tax Year 2024
Property Description
Location
Province ON
County Kawartha Lakes
Community Little Britain
Area Kawartha Lakes
Region Little Britain
City Region Little Britain
Rooms
Family Room Yes
Basement Unfinished, Walk-Out
Kitchen 1
Interior
Interior Features Carpet Free, ERV/HRV, In-Law Capability, Primary Bedroom - Main Floor, Propane Tank, Rough-In Bath, Storage, Upgraded Insulation, Water Heater, Water Meter
Cooling Central Air
Fireplace Yes
Heat Source Propane
Exterior
Parking Features Private Double
Garage Spaces 6.0
Pool None
Roof Type Asphalt Shingle
Total Parking Spaces 8
Building
Unit Features Golf,Level,Park,Rec./Commun.Centre,School,School Bus Route
Foundation Poured Concrete


