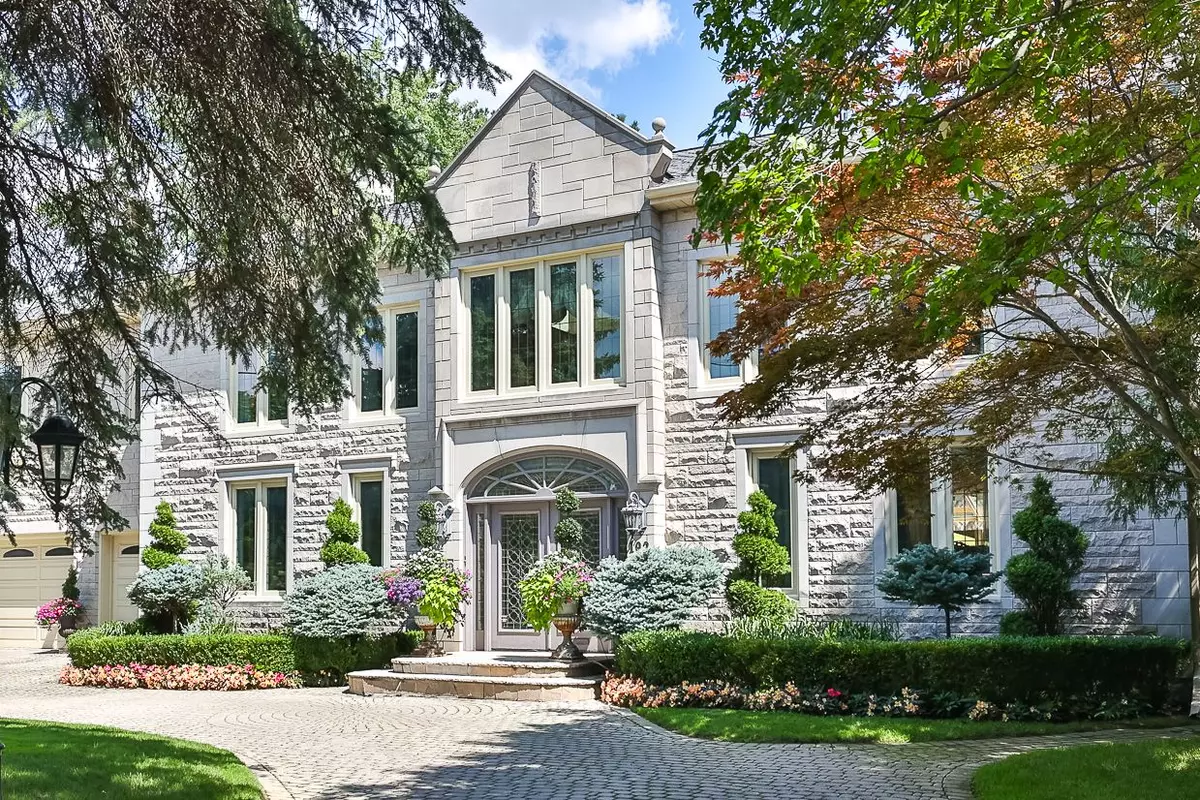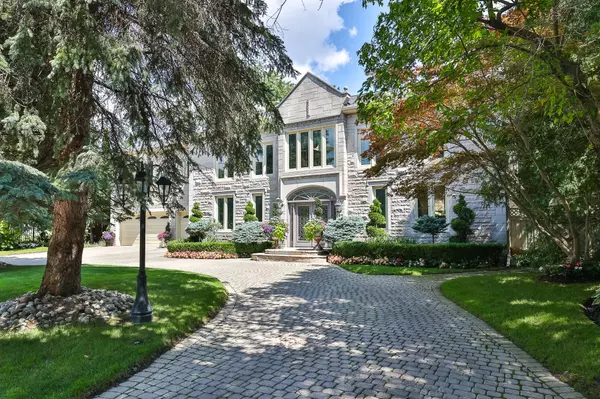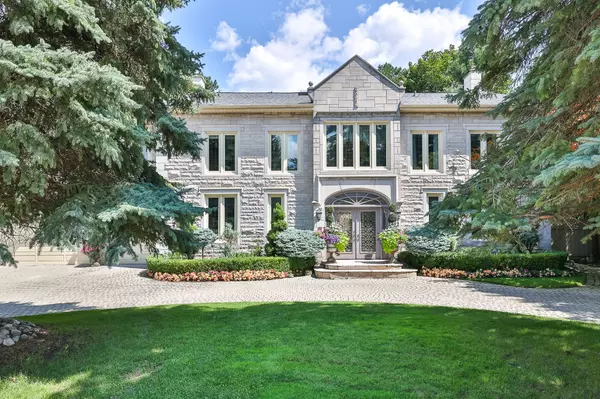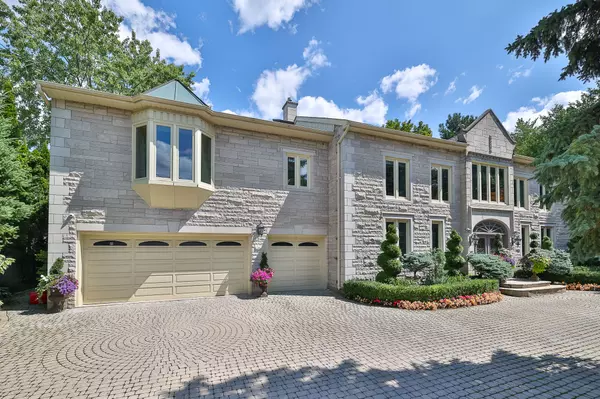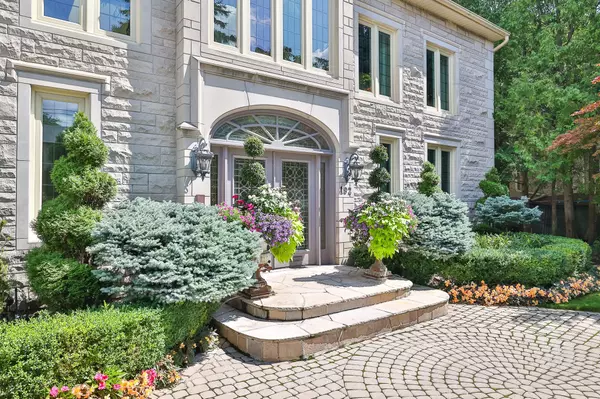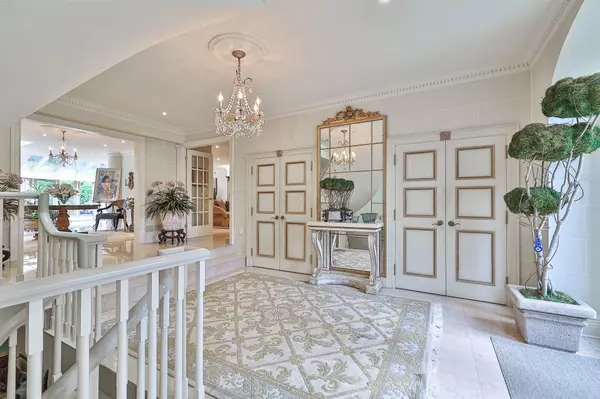
4 Beds
6 Baths
4 Beds
6 Baths
Key Details
Property Type Single Family Home
Sub Type Detached
Listing Status Active
Purchase Type For Sale
Approx. Sqft 5000 +
MLS Listing ID C9394304
Style 2-Storey
Bedrooms 4
Annual Tax Amount $19,312
Tax Year 2024
Property Description
Location
Province ON
County Toronto
Community Bridle Path-Sunnybrook-York Mills
Area Toronto
Region Bridle Path-Sunnybrook-York Mills
City Region Bridle Path-Sunnybrook-York Mills
Rooms
Family Room Yes
Basement Finished, Walk-Up
Kitchen 2
Separate Den/Office 1
Interior
Interior Features On Demand Water Heater, Water Softener
Cooling Central Air
Fireplace Yes
Heat Source Gas
Exterior
Parking Features Circular Drive
Garage Spaces 9.0
Pool Inground
Roof Type Shingles
Total Parking Spaces 12
Building
Unit Features Golf,Greenbelt/Conservation,Hospital,Public Transit,Rec./Commun.Centre,School
Foundation Unknown
Others
Security Features Security System


