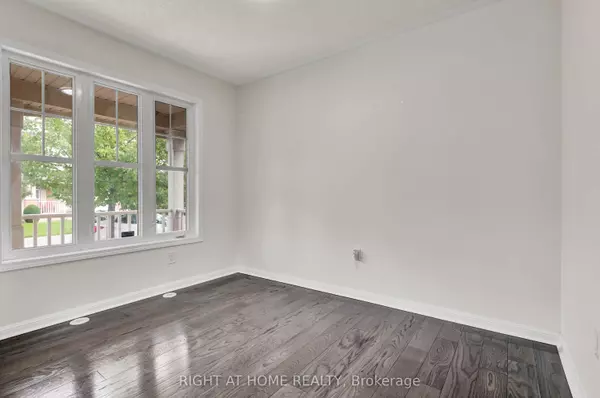REQUEST A TOUR
In-PersonVirtual Tour

$ 1,020,000
Est. payment | /mo
4 Beds
4 Baths
$ 1,020,000
Est. payment | /mo
4 Beds
4 Baths
Key Details
Property Type Single Family Home
Sub Type Semi-Detached
Listing Status Active
Purchase Type For Sale
Approx. Sqft 1500-2000
MLS Listing ID W9394569
Style 2-Storey
Bedrooms 4
Annual Tax Amount $3,843
Tax Year 2024
Property Description
This beautifully bright and spacious open-concept home offers nearly 2,000 sq. ft. of meticulously maintained living space, owned by the original owner and freshly painted throughout. Recent upgrades include new hardwood flooring, modern Zebra blinds, and newly installed kitchen appliances, including a fridge and built-in dishwasher. The property boasts oversized bedrooms and bathrooms, including a master ensuite with a walk-in closet. A separate entrance to the basement apartment provides excellent potential for rental income or extended family living. The homes main level features a large front porch, a family room with a cozy fireplace, an oversized kitchen island, a breakfast nook, and an expansive open-concept loft ideal for a home office or study area. Additional enhancements include a new concrete walkway and pad leading to a private backyard with a storage shed, and a new electronic door lock for added security. Located near top-rated schools and school routes, this home is surrounded by parks, steps from Maquire Park and Bristol District Park, and offers convenient access to major highways, including the 401, 403, 407, QEW and all major Grocery stores, Restaurants and much more. Quick Closing is available.
Location
Province ON
County Halton
Rooms
Family Room Yes
Basement Apartment, Separate Entrance
Kitchen 2
Interior
Interior Features In-Law Capability
Cooling Central Air
Fireplace Yes
Exterior
Exterior Feature Landscaped, Porch, Year Round Living
Garage Private
Garage Spaces 1.0
Pool None
Waterfront No
Waterfront Description None
Roof Type Asphalt Shingle
Building
Foundation Concrete
Listed by RIGHT AT HOME REALTY

"My job is to find and attract mastery-based agents to the office, protect the culture, and make sure everyone is happy! "






