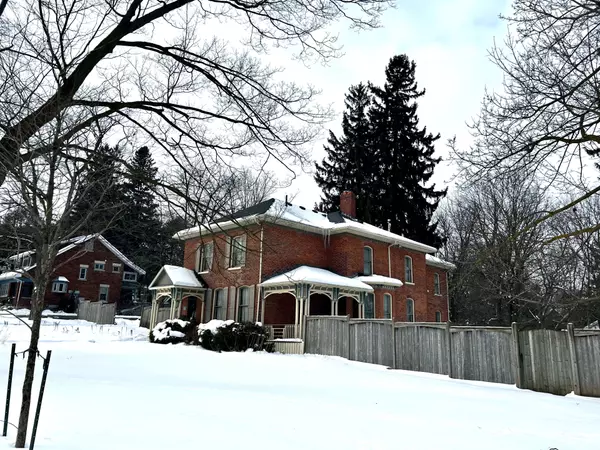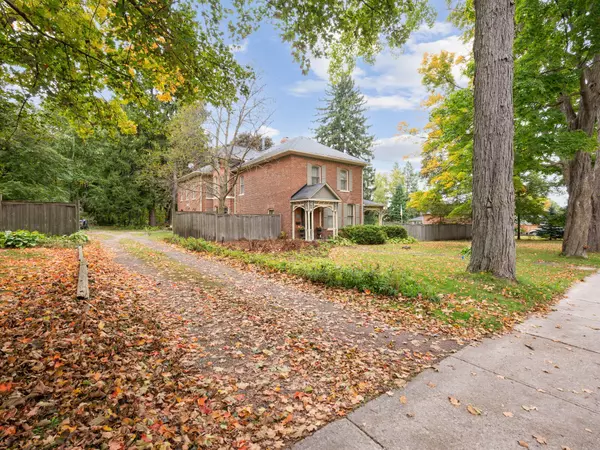4 Beds
4 Baths
0.5 Acres Lot
4 Beds
4 Baths
0.5 Acres Lot
Key Details
Property Type Single Family Home
Sub Type Detached
Listing Status Active
Purchase Type For Sale
Approx. Sqft 3500-5000
Subdivision Orangeville
MLS Listing ID W9395962
Style 2-Storey
Bedrooms 4
Annual Tax Amount $10,755
Tax Year 2024
Lot Size 0.500 Acres
Property Sub-Type Detached
Property Description
Location
Province ON
County Dufferin
Community Orangeville
Area Dufferin
Rooms
Family Room Yes
Basement Unfinished
Kitchen 2
Interior
Interior Features In-Law Suite
Cooling None
Fireplace Yes
Heat Source Gas
Exterior
Exterior Feature Porch
Parking Features Private Double
Pool None
Waterfront Description None
Roof Type Asphalt Shingle
Topography Level
Lot Frontage 164.0
Lot Depth 187.7
Total Parking Spaces 8
Building
Unit Features Public Transit,Rec./Commun.Centre,Place Of Worship
Foundation Stone
Others
ParcelsYN No
Virtual Tour https://tours.vision360tours.ca/11-3rd-avenue-orangeville/nb/






