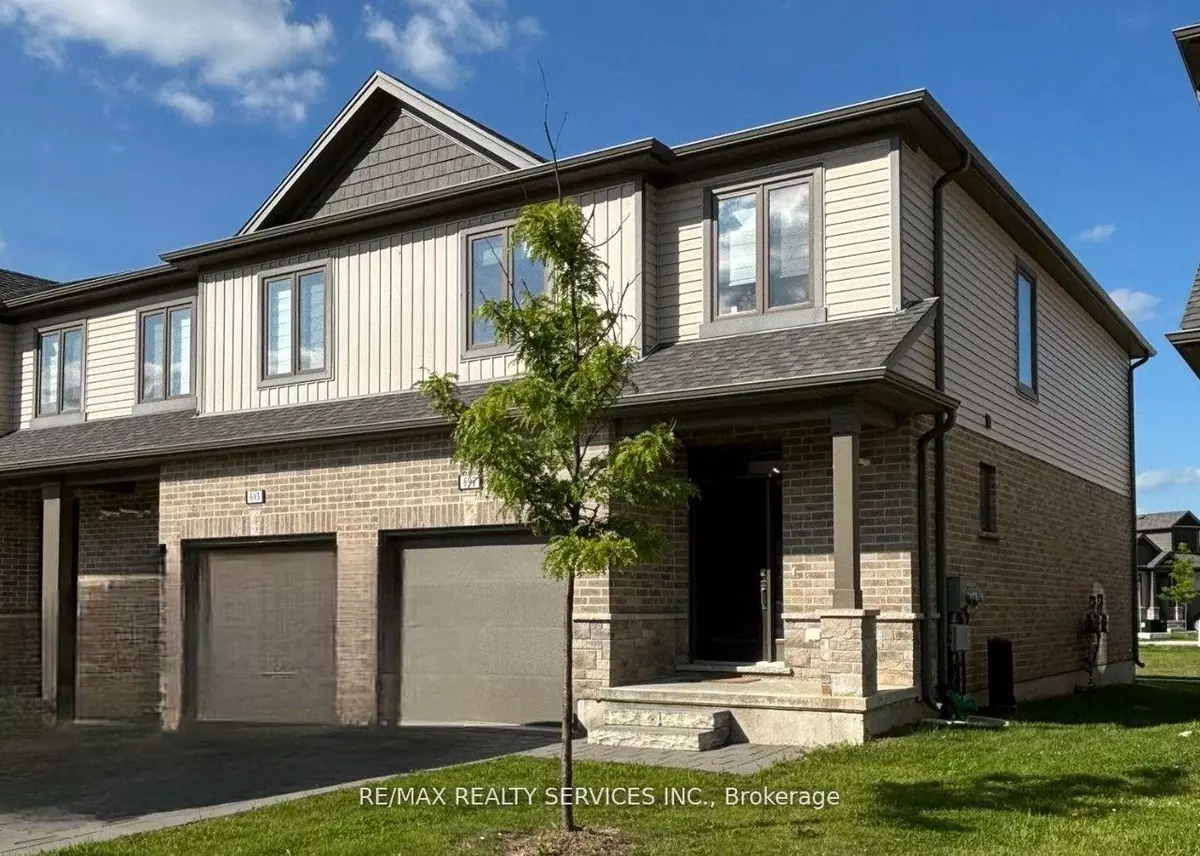REQUEST A TOUR
In-PersonVirtual Tour

$ 595,000
Est. payment | /mo
3 Beds
4 Baths
$ 595,000
Est. payment | /mo
3 Beds
4 Baths
Key Details
Property Type Condo
Sub Type Condo Townhouse
Listing Status Active
Purchase Type For Sale
Approx. Sqft 2000-2249
MLS Listing ID X9396556
Style 2-Storey
Bedrooms 3
HOA Fees $279
Annual Tax Amount $3,633
Tax Year 2024
Property Description
Stunning end unit townhome featuring 2000+ Sq Ft, 3 bedrooms and 4 bathrooms. Open concept floorplan drenched in natural light. Stylish white kitchen featuring quartz counters & stainless steel appliances. Sliding door walk out from living room to backyard. Upstairs features 3 spacious bedrooms with primary offering ensuite & walk-in closet. Convenient second floor laundry. Finished basement features additional 3pc washroom. Close proximity to great schools, shopping, dining, parks & public transit.Extras:
Location
Province ON
County Middlesex
Rooms
Family Room No
Basement Finished, Full
Kitchen 1
Ensuite Laundry Ensuite
Interior
Interior Features Other
Laundry Location Ensuite
Heating Yes
Cooling Central Air
Fireplace No
Exterior
Garage Private
Garage Spaces 2.0
Waterfront No
Building
Unit Features Hospital,Library,Place Of Worship,Public Transit,School,School Bus Route
Locker None
Others
Pets Description Restricted
Listed by RE/MAX REALTY SERVICES INC.

"My job is to find and attract mastery-based agents to the office, protect the culture, and make sure everyone is happy! "

