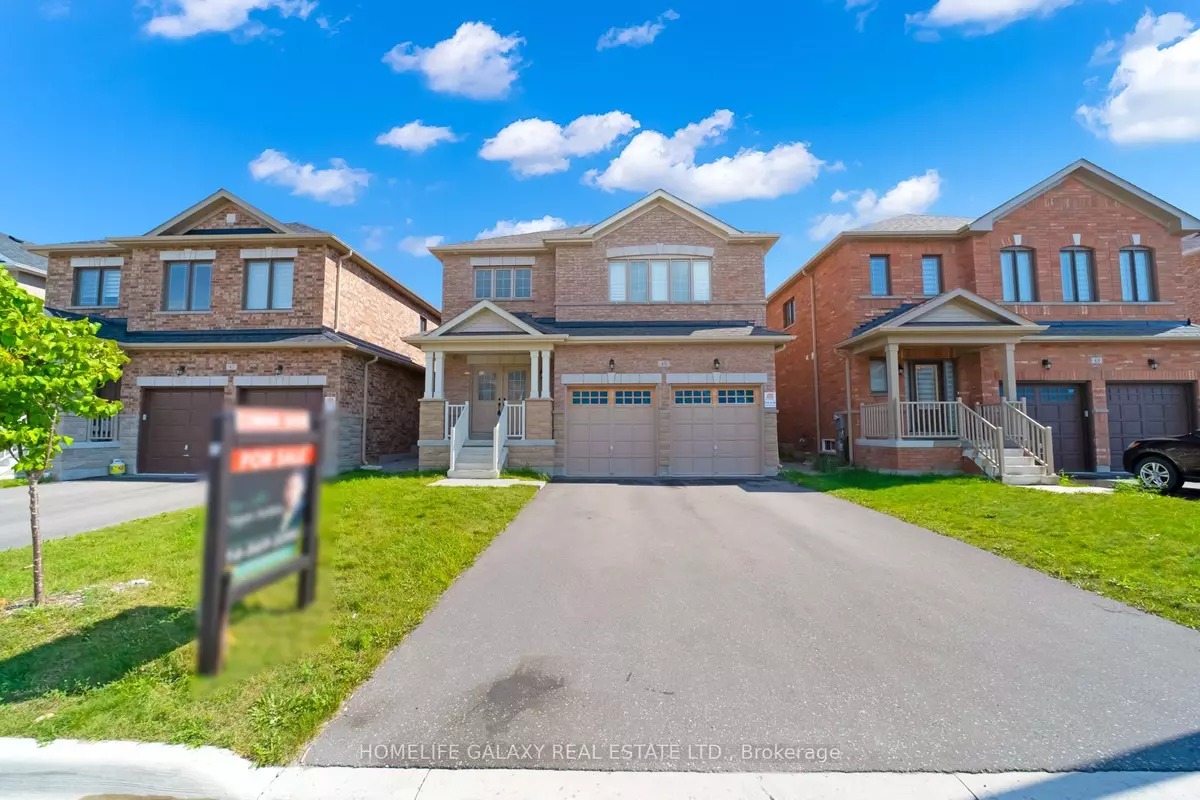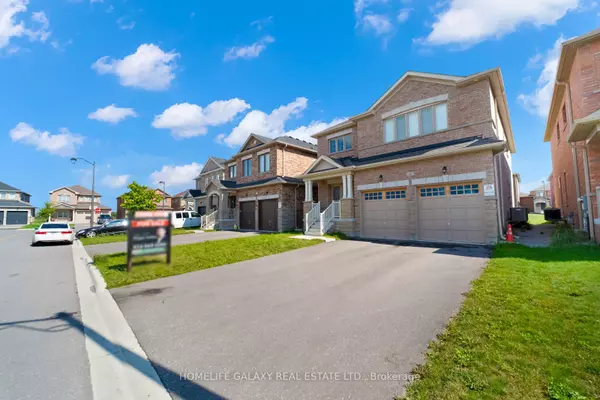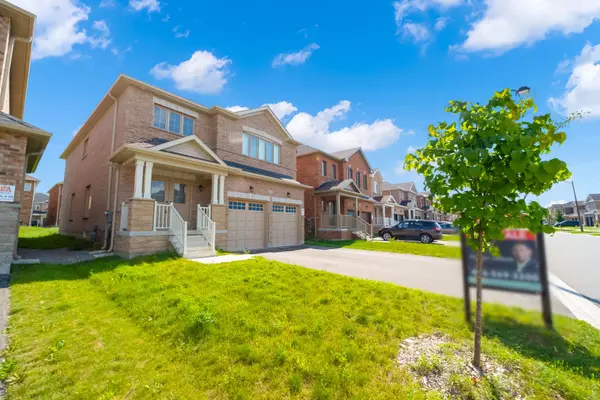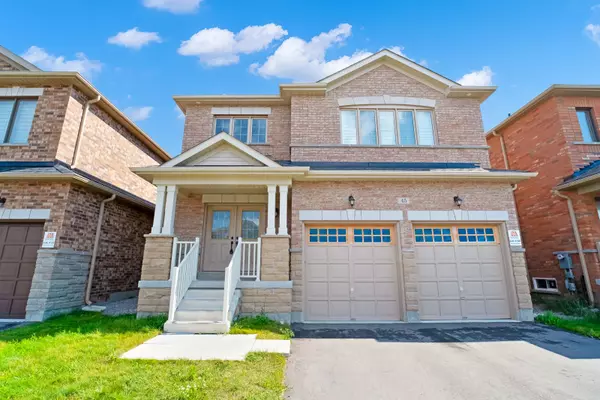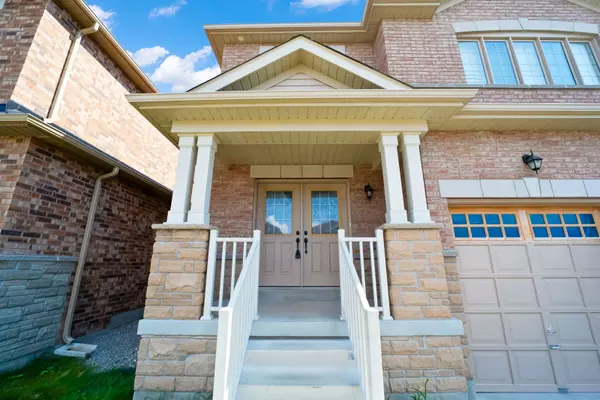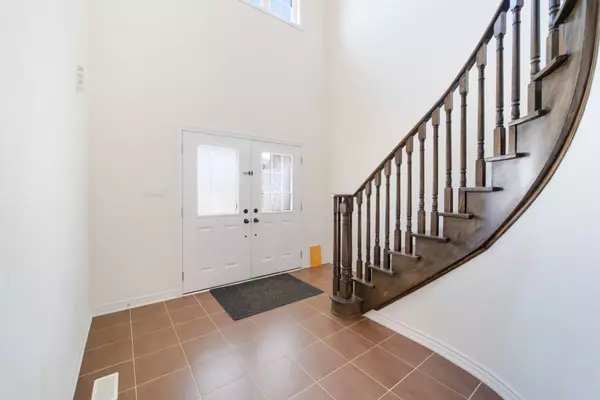REQUEST A TOUR If you would like to see this home without being there in person, select the "Virtual Tour" option and your agent will contact you to discuss available opportunities.
In-PersonVirtual Tour

$ 839,500
Est. payment | /mo
4 Beds
4 Baths
$ 839,500
Est. payment | /mo
4 Beds
4 Baths
Key Details
Property Type Single Family Home
Sub Type Detached
Listing Status Pending
Purchase Type For Sale
Approx. Sqft 2500-3000
MLS Listing ID N9397162
Style 2-Storey
Bedrooms 4
Annual Tax Amount $6,070
Tax Year 2023
Property Description
Beautiful 2,981 sq. ft. detached home in a vibrant new community in Beaverton, Ontario, close to all amenities. This spacious 4+1 bedroom, 4-bathroom home features a large living and dining area, perfect for family gatherings. The main floor boasts 9' ceilings, hardwood and tile flooring throughout, a library/office, and an impressive 'open to above' design. Upstairs, the expansive master suite includes a walk-in closet and a luxurious 5-piece En-suite, along with generously sized additional bedrooms. The home also offers a convenient main floor laundry room with direct access to the double garage. A perfect family home in an ideal location!
Location
Province ON
County Durham
Community Beaverton
Area Durham
Region Beaverton
City Region Beaverton
Rooms
Family Room Yes
Basement Full
Kitchen 1
Separate Den/Office 1
Interior
Interior Features Other
Cooling None
Fireplace Yes
Heat Source Gas
Exterior
Parking Features Private Double
Garage Spaces 4.0
Pool None
Roof Type Shingles
Total Parking Spaces 6
Building
Unit Features Beach,Golf,Park,School
Foundation Concrete
Listed by HOMELIFE GALAXY REAL ESTATE LTD.


