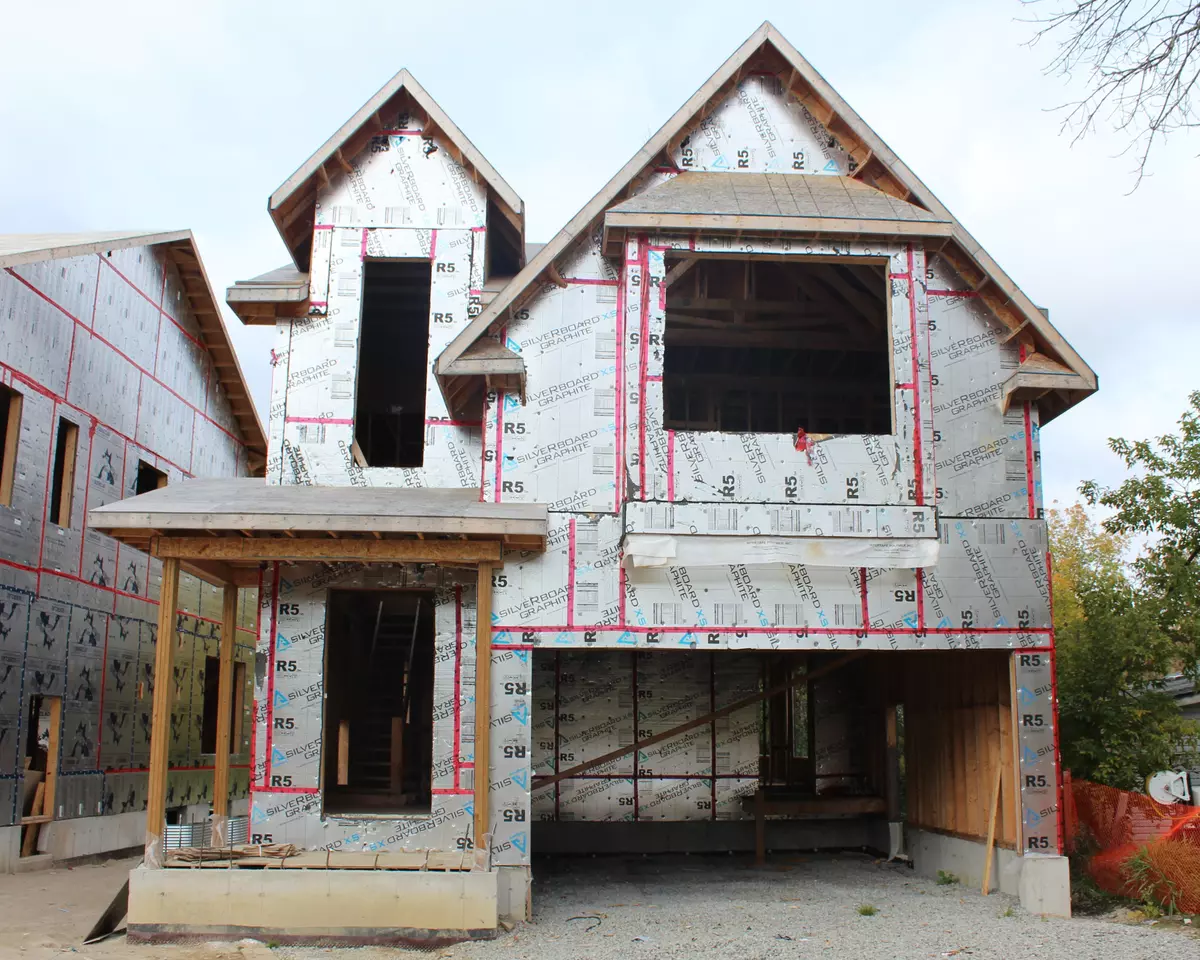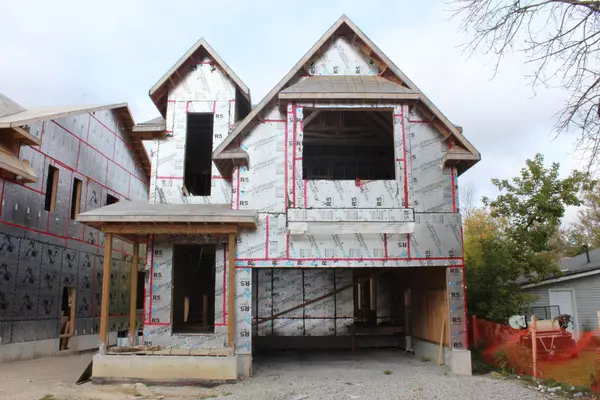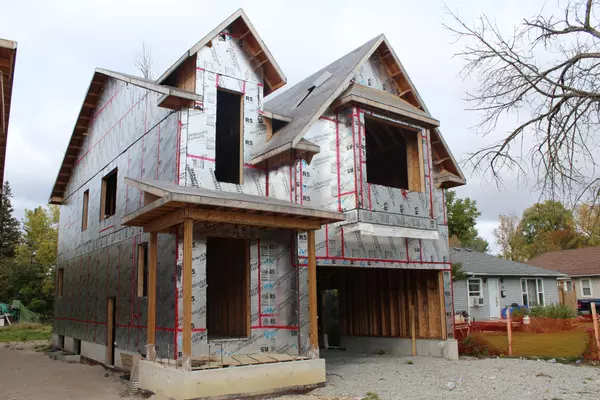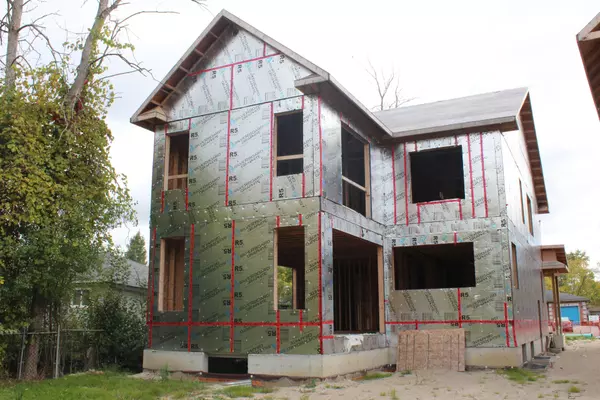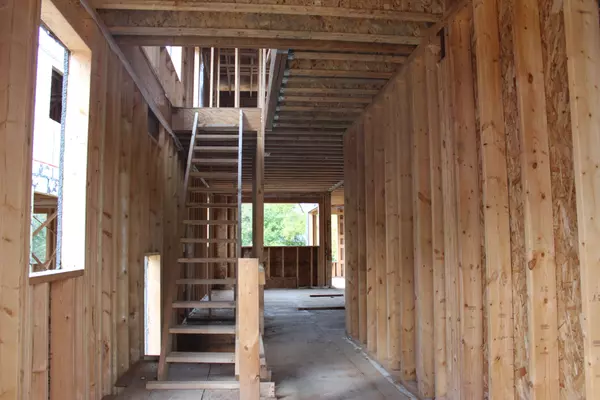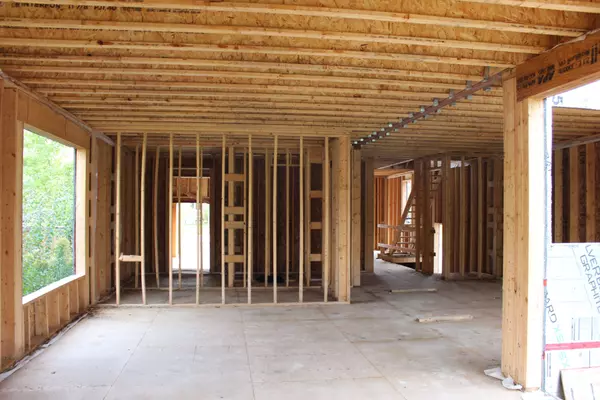REQUEST A TOUR If you would like to see this home without being there in person, select the "Virtual Tour" option and your agent will contact you to discuss available opportunities.
In-PersonVirtual Tour

$ 734,900
Est. payment | /mo
5 Beds
5 Baths
$ 734,900
Est. payment | /mo
5 Beds
5 Baths
Key Details
Property Type Single Family Home
Sub Type Detached
Listing Status Active
Purchase Type For Sale
Approx. Sqft 2500-3000
MLS Listing ID N9397843
Style 2-Storey
Bedrooms 5
Annual Tax Amount $3,982
Tax Year 2024
Property Description
Perfect Opportunity For Builders, Contractors Or Investors To Complete This Custom Home Build Just Steps From Lake Simcoe In Keswick's South End. Boasting A Massive 2740 Sq Ft Floor Plan With 5 Bedrooms & 4 Bathrooms, Plans Also Include For A Finished 1040 Sq Ft Basement Apartment With 2 Bedrooms & 1 Bathroom With Walkup Separate Entrance. Perfect For Multi Generational Families Or Income Potential. All The Hard Work Has Been Completed From Severance, Permits, Drawings, Foundation & Framing, Now Choose The Finishing Exterior & Interior Touches To Complete This Architectural Beauty!
Location
Province ON
County York
Community Keswick South
Area York
Region Keswick South
City Region Keswick South
Rooms
Family Room No
Basement Full, Walk-Up
Kitchen 1
Interior
Interior Features In-Law Capability
Cooling Central Air
Fireplaces Type Natural Gas
Fireplace Yes
Heat Source Gas
Exterior
Parking Features Private Double
Garage Spaces 4.0
Pool None
Roof Type Other
Total Parking Spaces 6
Building
Unit Features Beach,Fenced Yard,Marina,Park,Public Transit,School Bus Route
Foundation Poured Concrete
Listed by KELLER WILLIAMS REALTY CENTRES


