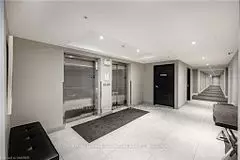
2 Beds
2 Baths
2 Beds
2 Baths
Key Details
Property Type Condo
Sub Type Condo Apartment
Listing Status Active
Purchase Type For Sale
Approx. Sqft 900-999
MLS Listing ID W9398072
Style Apartment
Bedrooms 2
HOA Fees $354
Annual Tax Amount $2,219
Tax Year 2023
Property Description
Location
Province ON
County Halton
Rooms
Family Room No
Basement None
Kitchen 1
Ensuite Laundry In-Suite Laundry
Interior
Interior Features Primary Bedroom - Main Floor, Intercom, Storage Area Lockers, Wheelchair Access
Laundry Location In-Suite Laundry
Cooling Central Air
Fireplace No
Exterior
Garage Underground
Waterfront No
Waterfront Description None
Roof Type Tar and Gravel
Building
Unit Features Public Transit,Rec./Commun.Centre,School,Hospital
Foundation Poured Concrete
Locker Exclusive
Others
Pets Description Restricted

"My job is to find and attract mastery-based agents to the office, protect the culture, and make sure everyone is happy! "






