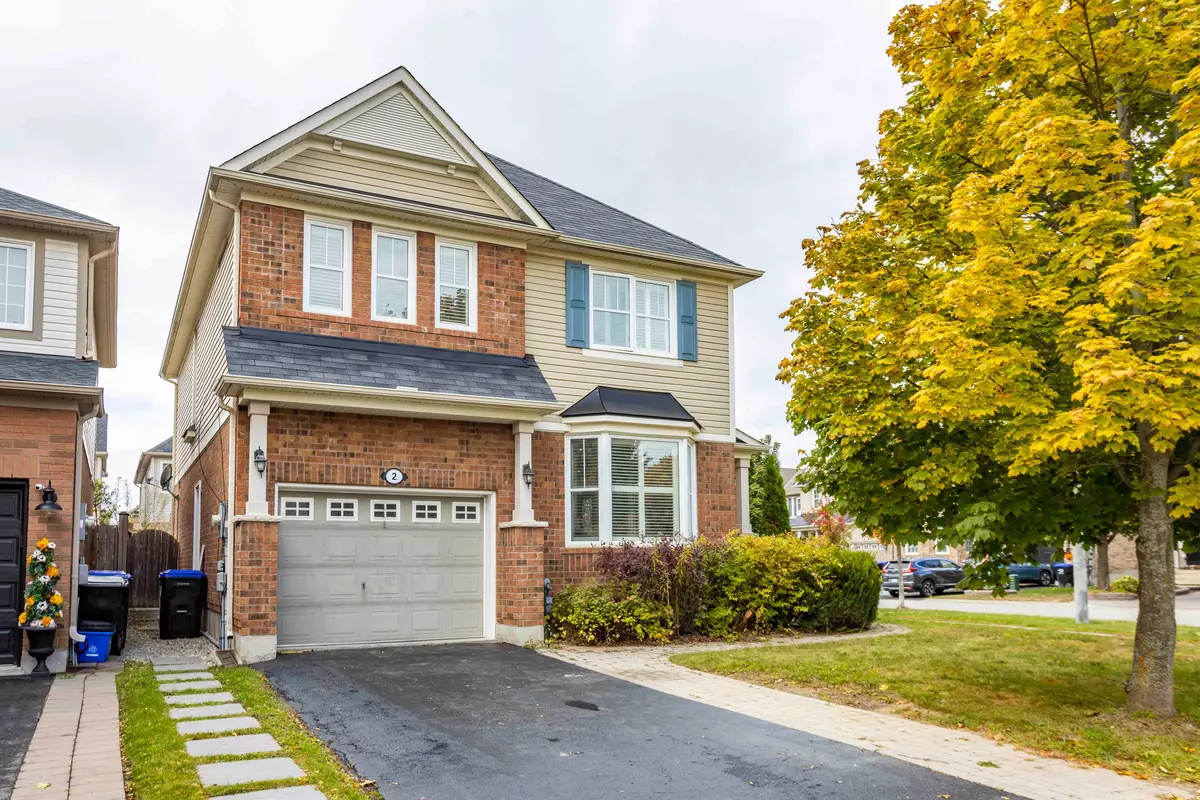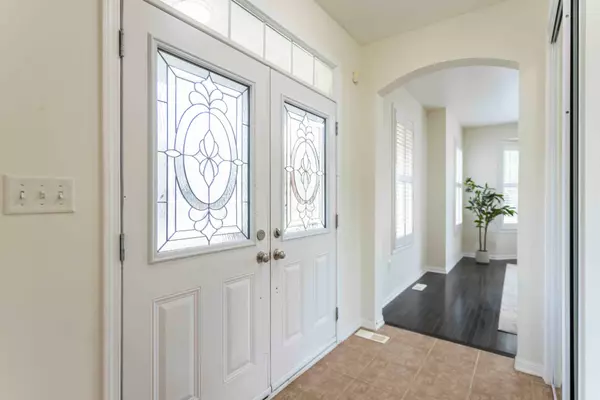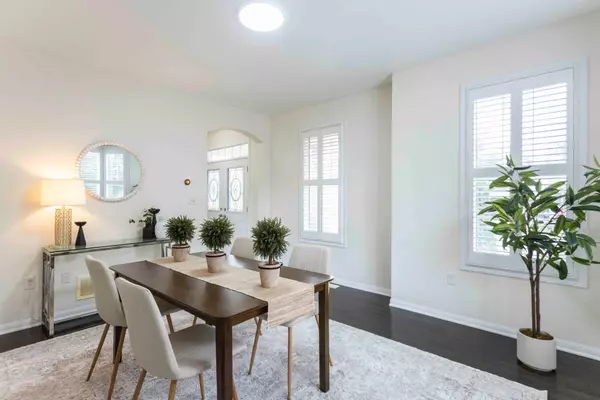REQUEST A TOUR
In-PersonVirtual Tour

$ 929,000
Est. payment | /mo
4 Beds
4 Baths
$ 929,000
Est. payment | /mo
4 Beds
4 Baths
Key Details
Property Type Single Family Home
Sub Type Detached
Listing Status Active
Purchase Type For Sale
MLS Listing ID N9400448
Style 2-Storey
Bedrooms 4
Annual Tax Amount $4,600
Tax Year 2024
Property Description
Welcome to this beautiful home in the heart of Alliston! Featuring a 1-car garage and 2 driveway parking spaces, this home offers an open-concept main floor with gleaming hardwood floors and a cozy family room complete with a gas fireplace. The kitchen boasts granite countertops, a breakfast bar, and a convenient walkout to the fenced backyard, perfect for outdoor entertaining. Upstairs, you'll find 4 spacious bedrooms, including the primary bedroom with a walk-in closet and a 4-piece ensuite bathroom. The second floor also offers the convenience of a dedicated laundry room. The fully finished basement apartment features a separate entrance, 9' ceilings, spotlights, a full kitchen, 1 bedroom, and 1 bathroom ideal for extended family or potential rental income. Perfect location! Walking Distance To Schools, Parks, The Boyne River & The Trendy Shops In Downtown Alliston. This home is ideal for families and investors don't miss out on this fantastic opportunity!
Location
Province ON
County Simcoe
Area Alliston
Rooms
Family Room Yes
Basement Finished with Walk-Out
Kitchen 2
Separate Den/Office 2
Interior
Interior Features Carpet Free
Cooling Central Air
Fireplace Yes
Heat Source Gas
Exterior
Garage Private
Garage Spaces 2.0
Pool None
Waterfront No
Roof Type Asphalt Shingle
Total Parking Spaces 3
Building
Foundation Concrete
Listed by RE/MAX REALTY SERVICES INC.







