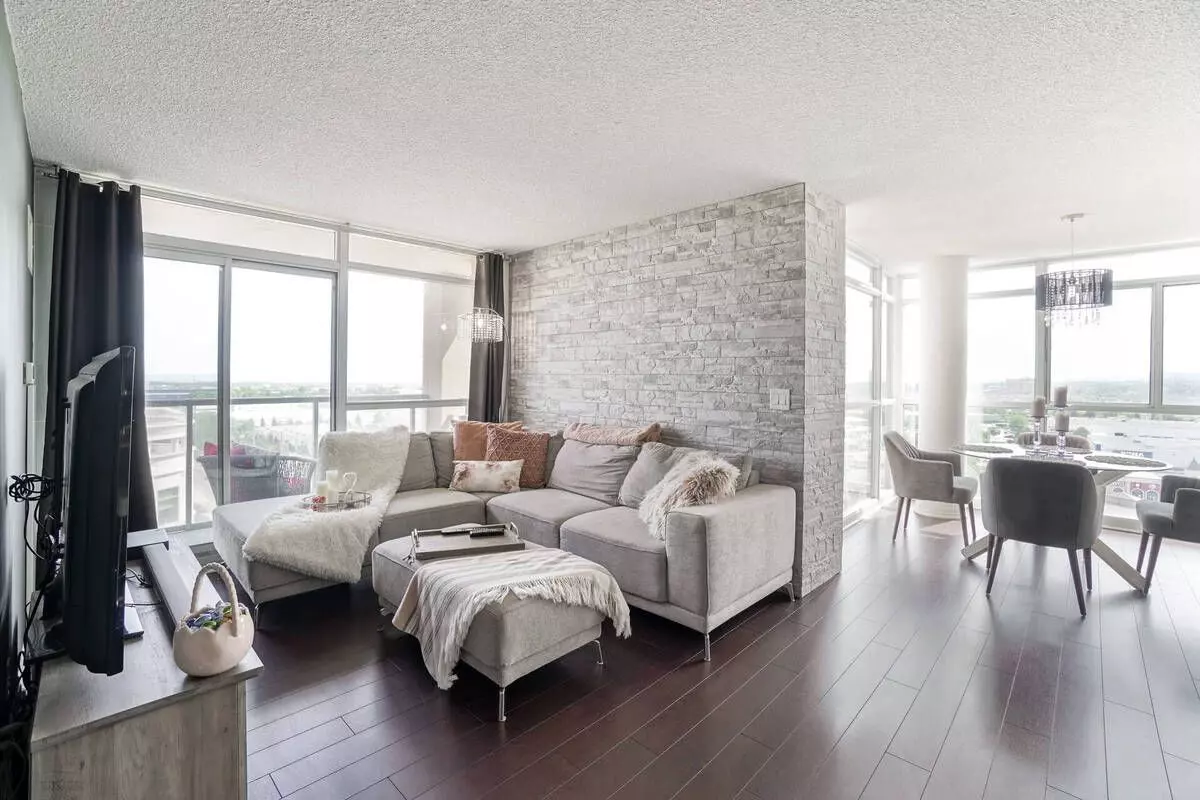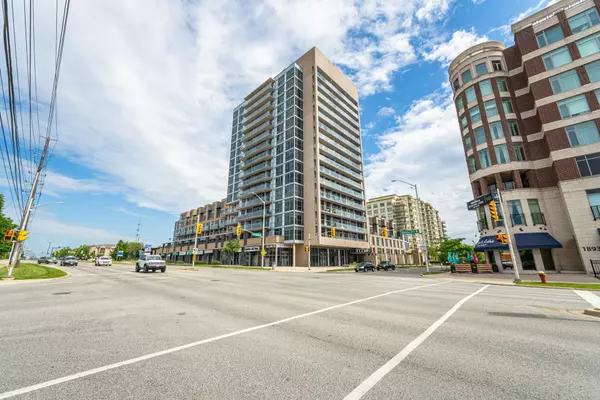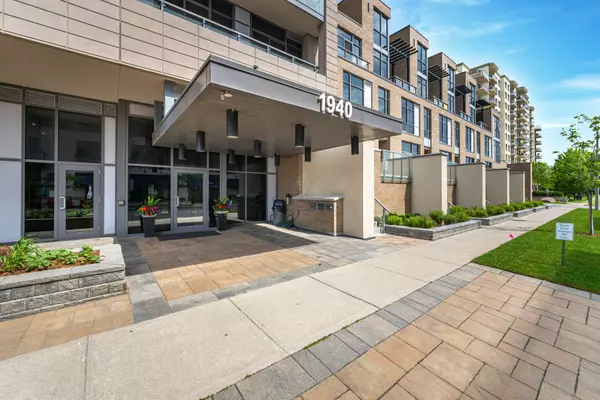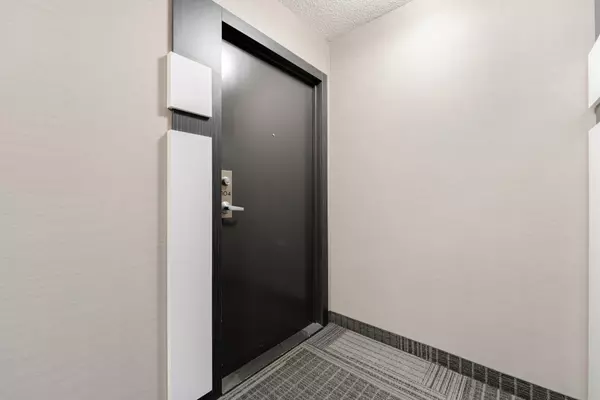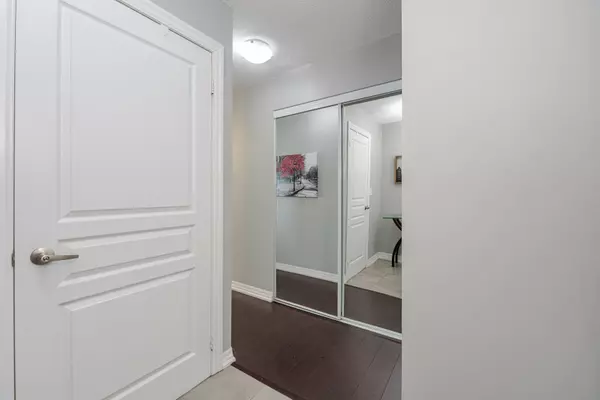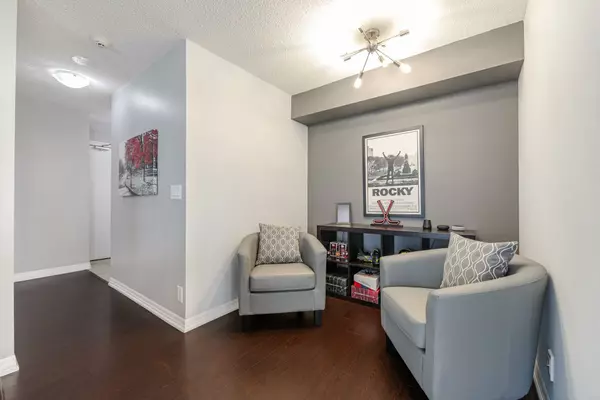REQUEST A TOUR If you would like to see this home without being there in person, select the "Virtual Tour" option and your agent will contact you to discuss available opportunities.
In-PersonVirtual Tour

$ 639,900
Est. payment | /mo
2 Beds
2 Baths
$ 639,900
Est. payment | /mo
2 Beds
2 Baths
Key Details
Property Type Condo
Sub Type Condo Apartment
Listing Status Active
Purchase Type For Sale
Approx. Sqft 900-999
MLS Listing ID W9400559
Style Apartment
Bedrooms 2
HOA Fees $794
Annual Tax Amount $3,571
Tax Year 2024
Property Description
Check out this bright and spacious **southwest-facing corner unit** with 2+1 bedrooms, 2 bathrooms and 1 parking spot. This 906 sqft home boasts an open-concept layout featuring laminate floors, quartz countertops, and unique design touches like a stunning stone accent wall in the living room and a charming shiplap wall in the dining room. Just steps from restaurants, shops, and all the essential amenities. Don't miss out on this stylish urban retreat!
Location
Province ON
County Halton
Community Uptown
Area Halton
Region Uptown
City Region Uptown
Rooms
Family Room No
Basement None
Kitchen 1
Separate Den/Office 1
Interior
Interior Features None
Heating Yes
Cooling Central Air
Fireplace No
Heat Source Gas
Exterior
Parking Features Underground
Total Parking Spaces 1
Building
Story 11
Unit Features Golf,Public Transit,Park,School
Locker None
Others
Pets Allowed Restricted
Listed by RE/MAX REALTY SPECIALISTS INC.


