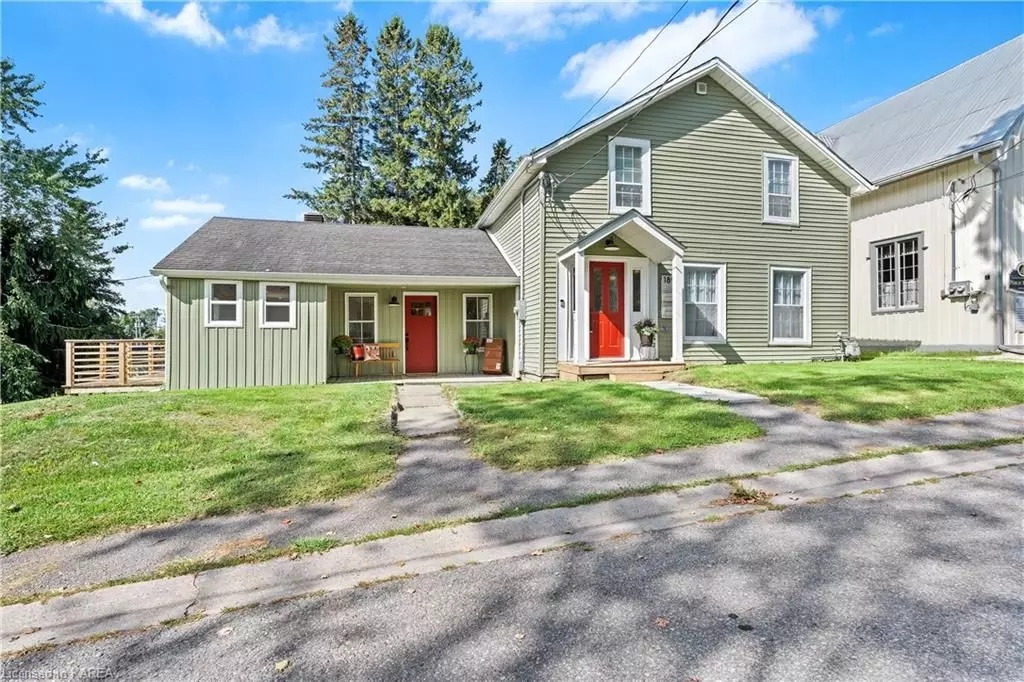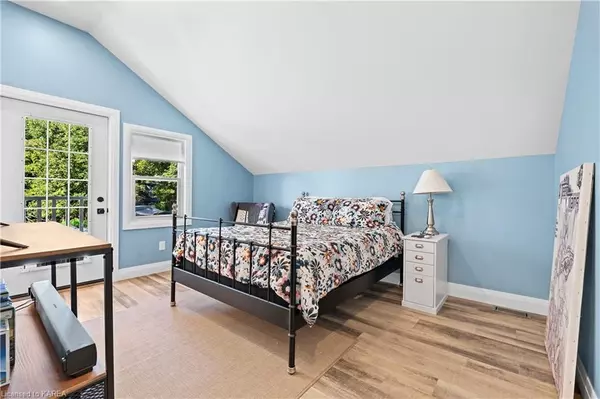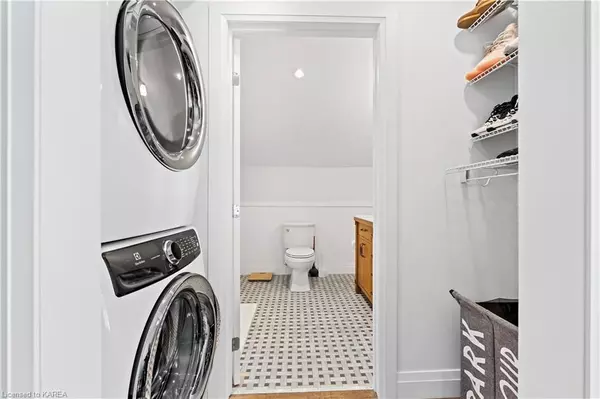REQUEST A TOUR
In-PersonVirtual Tour

$ 674,900
Est. payment | /mo
3 Beds
4 Baths
1,748 SqFt
$ 674,900
Est. payment | /mo
3 Beds
4 Baths
1,748 SqFt
Key Details
Property Type Single Family Home
Sub Type Detached
Listing Status Active
Purchase Type For Sale
Square Footage 1,748 sqft
Price per Sqft $386
MLS Listing ID X9411896
Style 2-Storey
Bedrooms 3
Annual Tax Amount $3,368
Tax Year 2024
Property Description
Nestled in the heart of Bath, this gorgeously updated home sits on a generous corner lot adorned with beautiful mature trees, offering an inviting blend of elegance and functionality. Ideal for those seeking extra space for family, this property boasts the main house and attached in-law suite, ensuring comfort and versatility. As you step into the main home, you are greeted by a cozy living room, perfect for relaxing or entertaining. The great-sized kitchen features modern amenities and ample storage, making meal preparation a breeze. Conveniently located on the main floor is a 2-piece bath, catering to guests and day-to-day living needs. Ascending the stairs, you'll discover the serene Primary bedroom, offering a spacious closet and an ensuite that thoughtfully incorporates a laundry area, streamlining your daily routine. An additional bedroom and bathroom provide ample space for family or guests, completing the upper level with grace and functionality. Adjacent to the main home, the in-law suite boasts a bachelor-style concept with its own entrance, offering guests the ultimate in privacy. This unit is equipped with a kitchen, cozy living room, and a full bath, making it ideal for hosting extended family, friends, or even as a potential rental opportunity. This home is a true gem, delicately balancing charm, modern updates, and the serenity of its lush surroundings. Potential for severance on the corner lot! Don't miss the chance to own this wonderful property perfect for growing families, entertaining guests, or creating a multi-generational living experience. Welcome home!
Location
Province ON
County Lennox & Addington
Area Bath
Rooms
Family Room Yes
Basement Unfinished, Crawl Space
Kitchen 2
Interior
Interior Features Upgraded Insulation
Cooling Central Air
Fireplaces Type Living Room, Family Room
Fireplace Yes
Heat Source Gas
Exterior
Exterior Feature Deck, Porch
Garage Private, Other
Garage Spaces 4.0
Pool None
Waterfront No
Roof Type Shingles
Total Parking Spaces 4
Building
Unit Features Golf,Fenced Yard
Foundation Stone
New Construction false
Listed by McCaffrey Realty Inc., Brokerage







