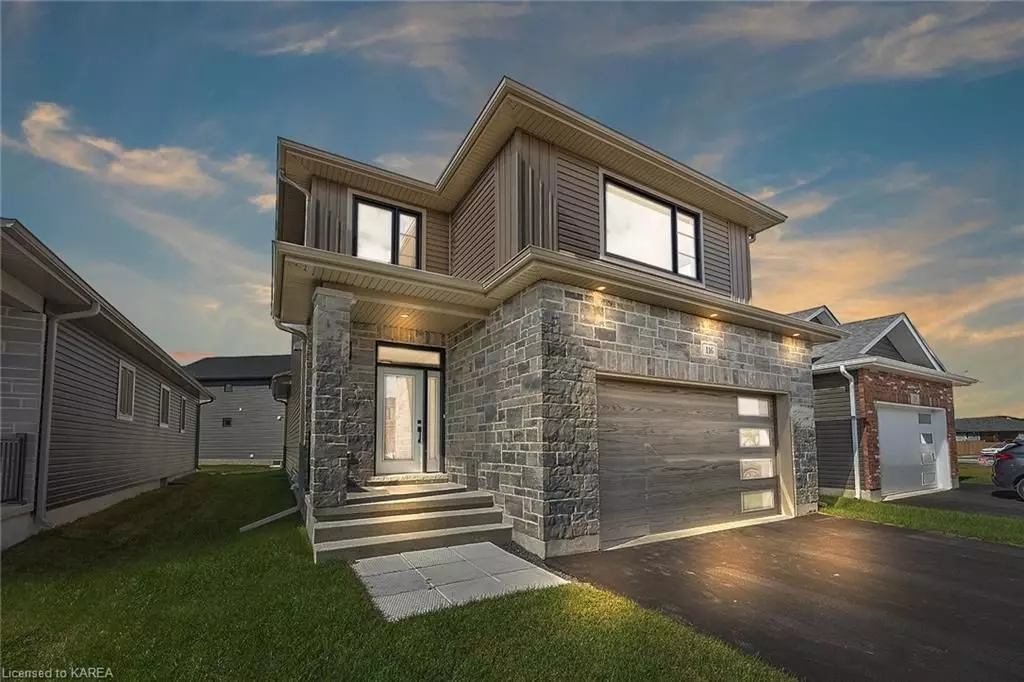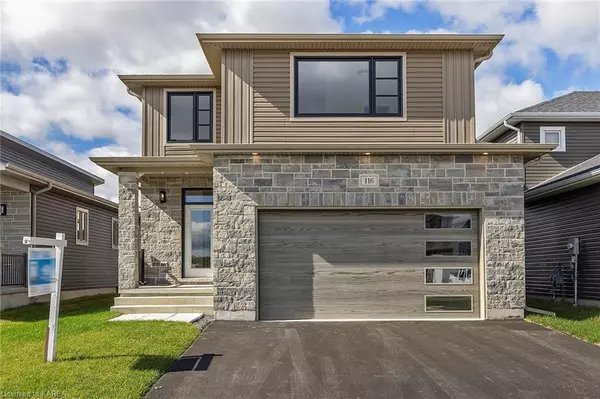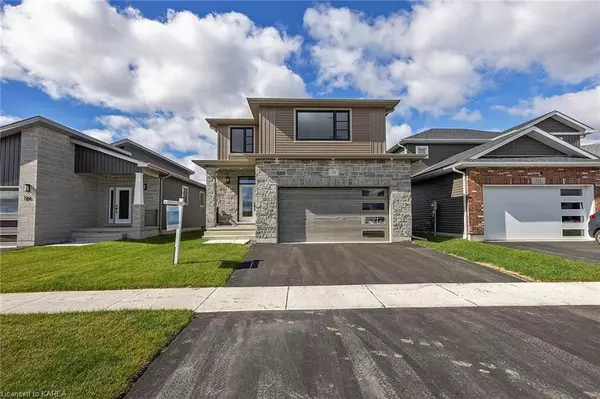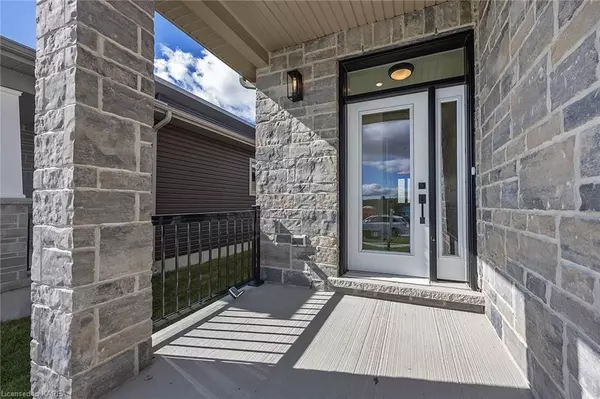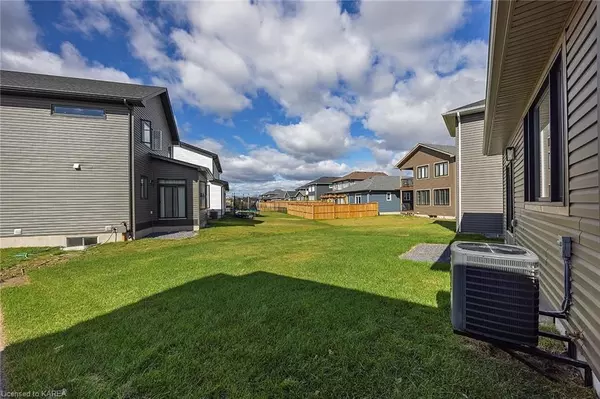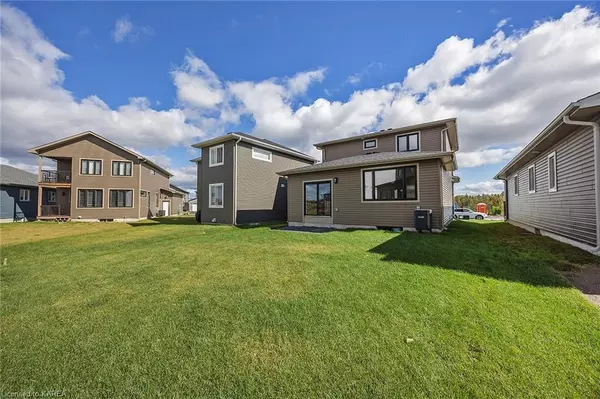REQUEST A TOUR
In-PersonVirtual Tour

$ 679,900
Est. payment | /mo
3 Beds
3 Baths
1,854 SqFt
$ 679,900
Est. payment | /mo
3 Beds
3 Baths
1,854 SqFt
Key Details
Property Type Single Family Home
Sub Type Detached
Listing Status Active
Purchase Type For Sale
Square Footage 1,854 sqft
Price per Sqft $366
MLS Listing ID X9410236
Style 2-Storey
Bedrooms 3
Tax Year 2024
Property Description
The Algonquin by Brookland Fine Homes set in Babcock Mills subdivision in Odessa. This plan offers 3 bedrooms, 2.5 bathrooms in an ideal two-storey layout. Featuring a welcoming foyer with a two-piece bath and access to the attached garage. The kitchen has a functional island that opens to the great room and dining room. The second floor boasts an impressive primary suite with a walk-in closet, 4-piece ensuite with a walk-in shower and double vanity. Two additional generously sized bedrooms and a main bathroom rounds out the second floor layout. 9 ft main floor ceilings, resilient vinyl plank flooring in principal living spaces and stone counters are just a few of the great finishing touches offered in this home. Bonus drywalled lower level for easy future finishing. Ready now!
Location
Province ON
County Lennox & Addington
Area Odessa
Rooms
Basement Partially Finished, Full
Kitchen 1
Interior
Interior Features Ventilation System
Cooling None
Fireplace No
Heat Source Gas
Exterior
Garage Private Double
Garage Spaces 2.0
Pool None
Waterfront No
Roof Type Asphalt Shingle
Total Parking Spaces 4
Building
Lot Description Irregular Lot
Foundation Poured Concrete
New Construction false
Listed by Royal LePage ProAlliance Realty, Brokerage


