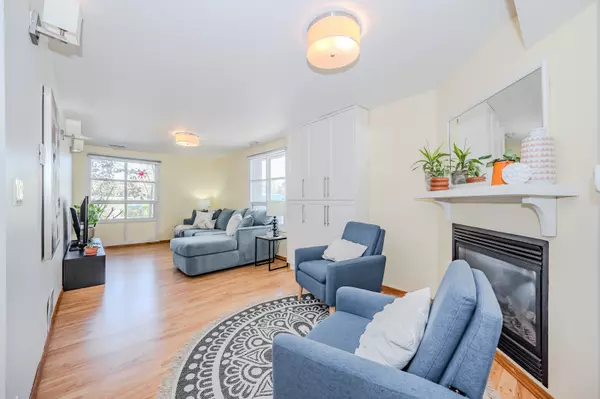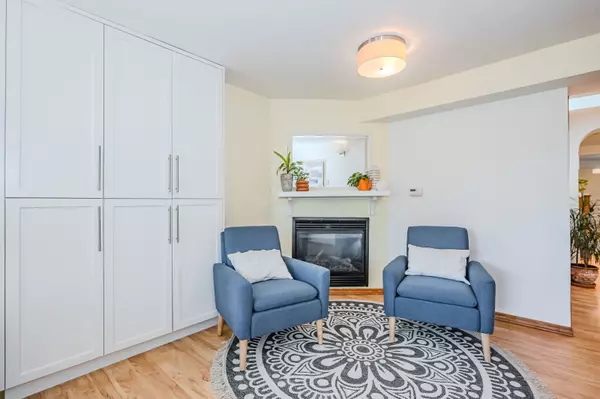REQUEST A TOUR
In-PersonVirtual Tour

$ 969,900
Est. payment | /mo
4 Beds
3 Baths
$ 969,900
Est. payment | /mo
4 Beds
3 Baths
Key Details
Property Type Single Family Home
Sub Type Detached
Listing Status Active
Purchase Type For Sale
MLS Listing ID X9416698
Style Bungalow
Bedrooms 4
Annual Tax Amount $5,712
Tax Year 2024
Property Description
Nestled in Guelph's charming Exhibition Park neighborhood, 106 & 108 Kathleen Street offers a unique opportunity for homeowners and investors alike. This detached bungalow is divided into two self-contained units, each with its own private exterior entrance and driveway, offering the perfect combination of independence and convenience. Unit 106 is a spacious 2-bedroom, 2-bathroom residence, while Unit 108 offers 2 bedrooms and 1 bathroom, providing a cozy yet functional living space. Both units feature fully equipped kitchens, main-floor laundry, and their own outdoor patios, perfect for enjoying the serene surroundings. Separate floorplans for each unit offer insight into the thoughtful design, making it easy to visualize how each space flows and adapts to a variety of living arrangements. With ample parking for up to 5 vehicles, this property is not just about location though it's perfectly situated near downtown Guelph, schools, shopping, and public transit. It's also about flexibility and investment potential, whether you're seeking a family home with rental income or looking to expand your real estate portfolio.
Location
Province ON
County Wellington
Area Exhibition Park
Rooms
Family Room No
Basement None
Kitchen 2
Interior
Interior Features Accessory Apartment, Countertop Range, Built-In Oven, Water Heater
Cooling Other
Fireplace Yes
Heat Source Other
Exterior
Exterior Feature Patio
Garage Private, Private Double
Garage Spaces 5.0
Pool None
Waterfront No
Roof Type Asphalt Shingle
Total Parking Spaces 5
Building
Foundation Poured Concrete
Listed by ROYAL LEPAGE ROYAL CITY REALTY LTD.







