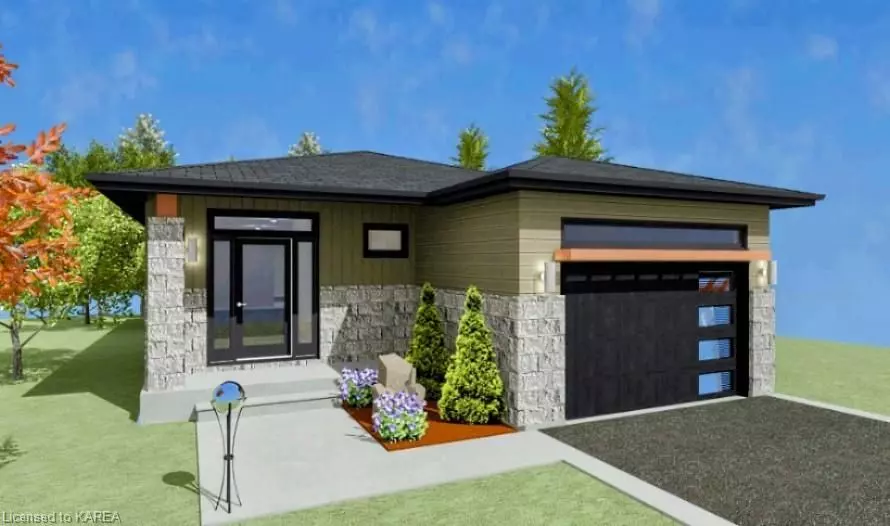REQUEST A TOUR
In-PersonVirtual Tour

$ 699,900
Est. payment | /mo
2 Beds
1 Bath
1,395 SqFt
$ 699,900
Est. payment | /mo
2 Beds
1 Bath
1,395 SqFt
Key Details
Property Type Single Family Home
Sub Type Detached
Listing Status Active
Purchase Type For Sale
Square Footage 1,395 sqft
Price per Sqft $501
MLS Listing ID X9410826
Style Bungalow
Bedrooms 2
Tax Year 2024
Property Description
Newly designed 1395 bungalow plan by Brookland Fine Homes in Lakeside subdivision Amherstview. A contemporary take on a two bedroom layout that is sure to please. Spacious foyer and convenient main floor laundry room. Double car attached garage. Primary room with walk in closet & three piece ensuite. Generous second bedroom complete with its own walk in closet. Full main bathroom. Kitchen with island and dining area open to great room.
9 ft. main floor ceilings, resilient vinyl plank flooring throughout main floor principal rooms, stone counters & more!
9 ft. main floor ceilings, resilient vinyl plank flooring throughout main floor principal rooms, stone counters & more!
Location
Province ON
County Lennox & Addington
Area Amherstview
Rooms
Family Room Yes
Basement Unfinished, Full
Kitchen 1
Interior
Interior Features Unknown
Cooling Central Air
Fireplace No
Heat Source Gas
Exterior
Garage Private Double
Garage Spaces 2.0
Pool None
Waterfront No
Roof Type Asphalt Shingle
Total Parking Spaces 4
Building
Foundation Poured Concrete
New Construction false
Listed by Royal LePage ProAlliance Realty, Brokerage


