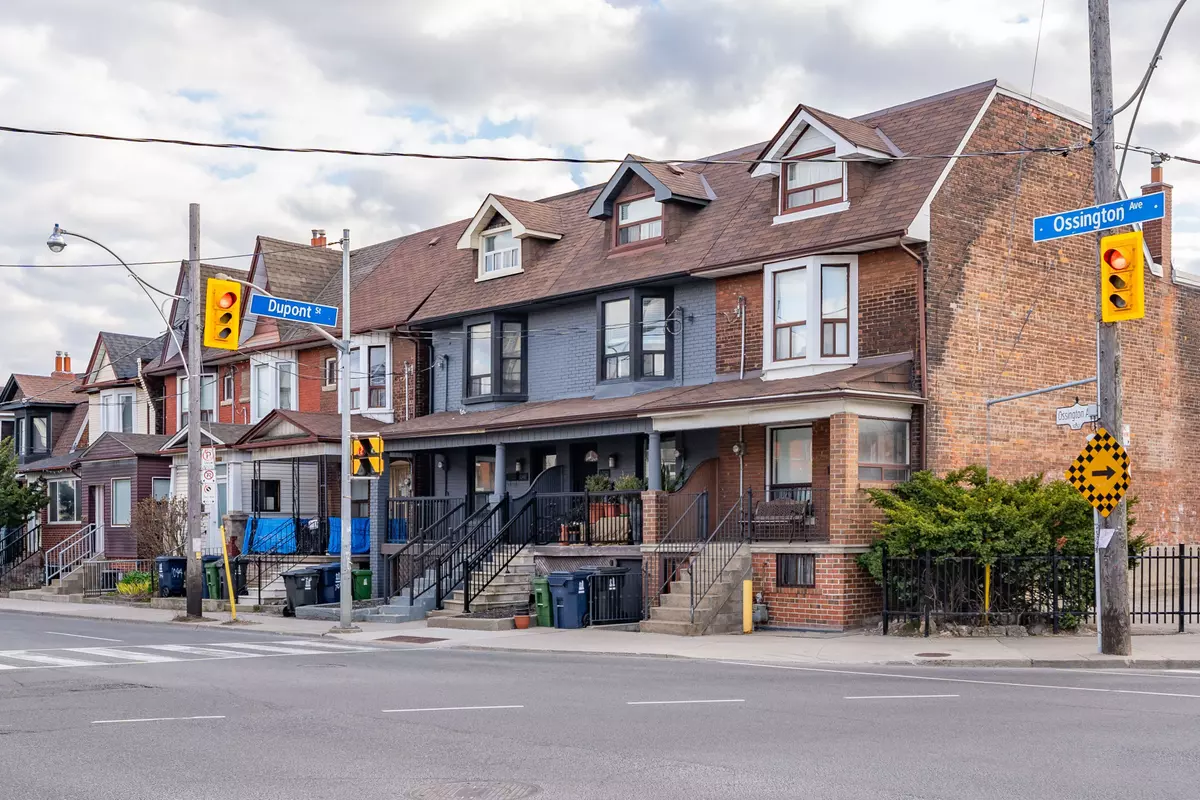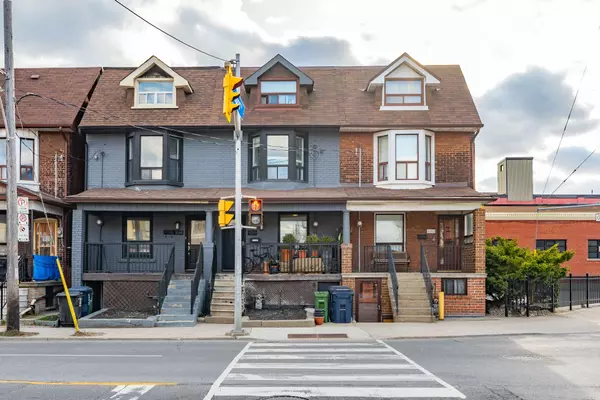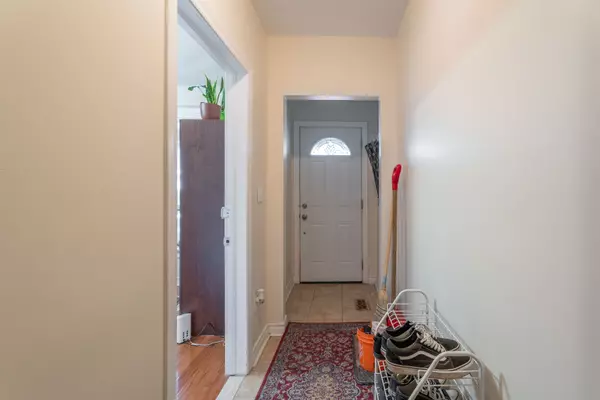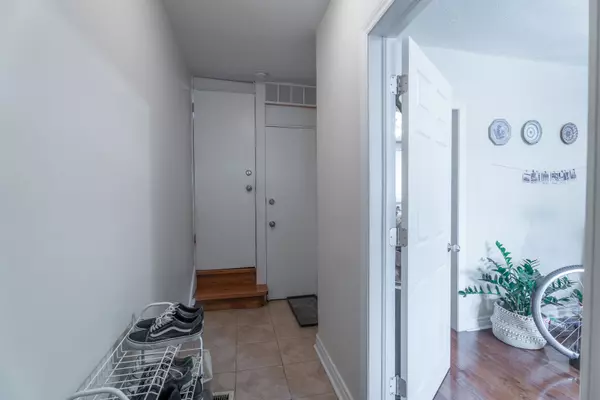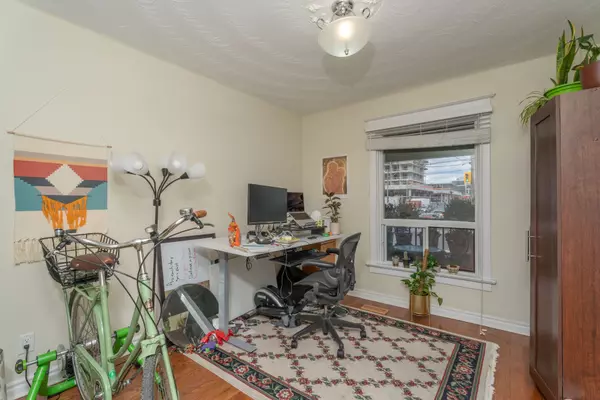REQUEST A TOUR
In-PersonVirtual Tour

$ 1,000,000
Est. payment | /mo
4 Beds
2 Baths
$ 1,000,000
Est. payment | /mo
4 Beds
2 Baths
Key Details
Property Type Townhouse
Sub Type Att/Row/Townhouse
Listing Status Active
Purchase Type For Sale
Approx. Sqft 1100-1500
MLS Listing ID W9417523
Style 2 1/2 Storey
Bedrooms 4
Annual Tax Amount $4,778
Tax Year 2024
Property Description
Remarkable opportunity in prime downtown Toronto neighborhood - Dovercourt Village. Steps to grocery stores, parks, Christie Park and Ossington subway stations + Bloor Street's vibrant restaurants and cafes - this is the place to invest in! Two lovely apartments with their own living quarters boasts 4 bedrooms, 2 fully equipped upgraded kitchens, and 2 upgraded bathrooms. Extensive renovations completed between 2011/2012 which include newer drywall, wiring, plumbing, central air system, both bathrooms including a jacuzzi tub in the lower level, and upgraded kitchens. Updated electrical panel with 100 amp service in the basement. Spacious primary bedrooms with an abundance of natural light. Newer gleaming oak hardwood floors with a mixture of ceramic tiles throughout. Deep lot (123.47 ft) with lane parking for 2 vehicles. Great opportunity! Don't delay!
Location
Province ON
County Toronto
Area Dovercourt-Wallace Emerson-Junction
Rooms
Family Room Yes
Basement Finished, Walk-Up
Kitchen 2
Interior
Interior Features Other
Cooling Central Air
Fireplace No
Heat Source Gas
Exterior
Garage Lane
Garage Spaces 2.0
Pool None
Waterfront No
Roof Type Shingles
Total Parking Spaces 2
Building
Unit Features Fenced Yard,Hospital,Library,Park,Public Transit,School
Foundation Poured Concrete, Stone
Listed by SAM MCDADI REAL ESTATE INC.


