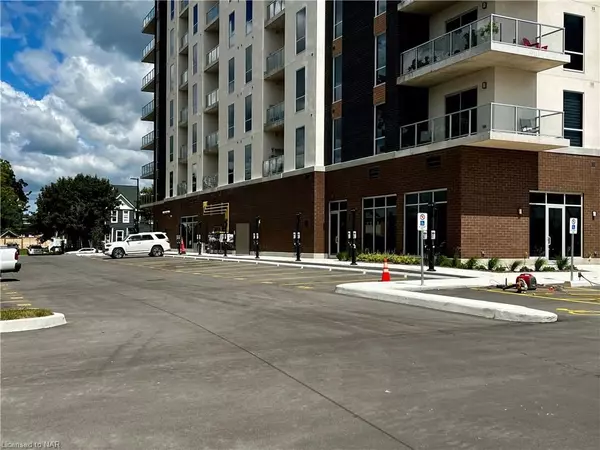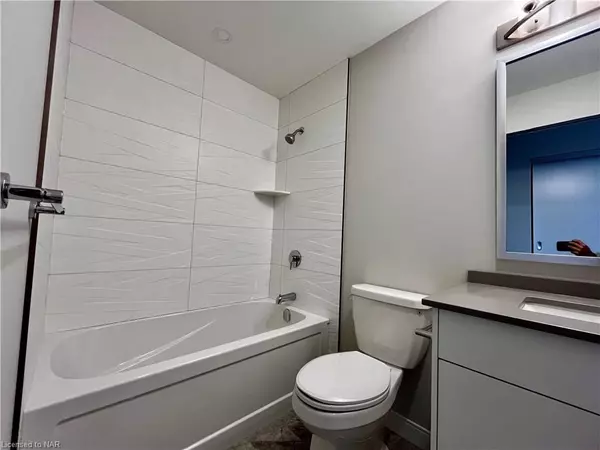REQUEST A TOUR
In-PersonVirtual Tour

$ 2,800
2 Beds
2 Baths
1,114 SqFt
$ 2,800
2 Beds
2 Baths
1,114 SqFt
Key Details
Property Type Condo
Sub Type Condo Apartment
Listing Status Pending
Purchase Type For Rent
Approx. Sqft 1000-1199
Square Footage 1,114 sqft
MLS Listing ID X9412532
Style Other
Bedrooms 2
Tax Year 2024
Property Description
FOR RENT! Welcome to South Port, Port Colborne's premier brand-new condo development. Nestled in the picturesque south Niagara Region next to the Welland Canal and Lake Erie gateway, this luxurious residence offers the perfect blend of modern design and convenient living. South Port is just a short drive from the GTA, Niagara Falls, and the U.S. border. Located on West Street, you're at the heart of Port Colborne's vibrant commercial district, with shops, restaurants, and essential services steps away. Enjoy the proximity to numerous medical clinics, health specialists, and wellness practitioners. Each 2-bedroom, 2-bathroom unit spans 1,114 square feet, featuring an open concept floor plan with 9-foot ceilings. The custom kitchen boasts quartz countertops, quality cabinetry, a kitchen island, and undermount lighting. The large primary bedroom includes an ensuite and a spacious walk-in closet. South Port residents enjoy amenities designed for comfort and convenience, including an exclusive storage locker per suite, a ground-floor bicycle storage room, a fully equipped exercise room, and a residence entertainment social lounge with an outdoor BBQ area. The full-time building superintendent ensures smooth operations and security. The condo features 6'8" high European-style solid core doors with modern brushed finished hardware. The kitchen is fitted with quartz solid-surface countertops from Rankin's standard range and a chic 3" x 6" subway tile backsplash. LED pot lighting throughout the unit adds a modern touch, while the bathrooms are fitted with elegant porcelain floor tiles. Each unit includes a 144 sq. ft. balcony offering stunning views of the Welland Canal. Enjoy peace of mind with condo fees that cover heat, water, amenities, and all building maintenance. Experience the best of Port Colborne living at South Port. Whether looking for a tranquil retreat or a vibrant community, South Port offers the perfect home to suit your lifestyle. Contact today!
Location
Province ON
County Niagara
Zoning RD
Rooms
Kitchen 1
Interior
Interior Features Water Heater
Cooling Central Air
Fireplaces Number 1
Fireplaces Type Electric
Inclusions Built-in Microwave, Dishwasher, Dryer, Refrigerator, Stove, Washer
Laundry Ensuite
Exterior
Garage Spaces 1.0
Pool None
Amenities Available Gym, Party Room/Meeting Room
Waterfront Description Other
Roof Type Flat
Total Parking Spaces 1
Building
Locker Exclusive
New Construction true
Others
Senior Community No
Pets Description Restricted
Listed by EXP REALTY







