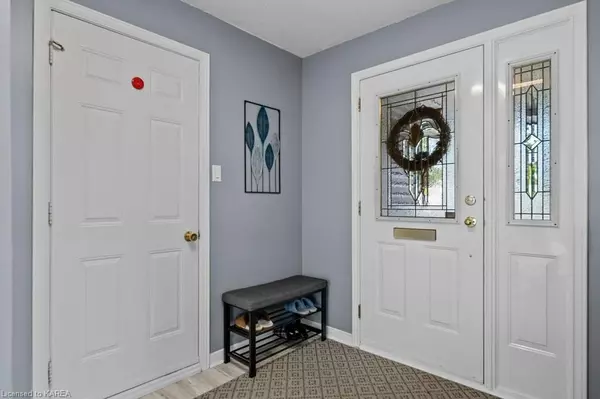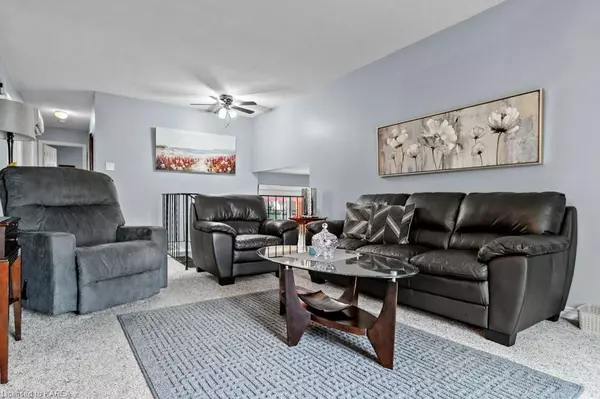
4 Beds
2 Baths
1,927 SqFt
4 Beds
2 Baths
1,927 SqFt
Key Details
Property Type Single Family Home
Sub Type Detached
Listing Status Pending
Purchase Type For Sale
Square Footage 1,927 sqft
Price per Sqft $295
MLS Listing ID X9405525
Style Bungalow-Raised
Bedrooms 4
Annual Tax Amount $3,187
Tax Year 2024
Property Description
Ductless central air cools the entire house, ensuring comfort throughout the warmer months. Step outside to enjoy the back deck, which overlooks a generous backyard and a peaceful creek, providing a lovely spot to unwind. Recent upgrades: Windows (2016), Roof + Plywood Redone (2017), Insulation added (2010)
Located close to shopping, a library, playgrounds, a golf course, and schools, this home offers the convenience of nearby amenities while providing a serene retreat in the backyard.
Location
Province ON
County Lennox & Addington
Zoning R1
Rooms
Basement Finished, Full
Kitchen 1
Separate Den/Office 1
Interior
Interior Features Water Heater
Cooling Other
Fireplaces Number 1
Inclusions [BUILTINMW, DISHWASHER, DRYER, GDO, REFRIGERATOR, STOVE, WASHER, OTHER]
Exterior
Exterior Feature Deck
Garage Private Double
Garage Spaces 7.0
Pool None
Community Features Recreation/Community Centre, Park
View Creek/Stream, Golf Course
Roof Type Asphalt Shingle
Total Parking Spaces 7
Building
Foundation Block
New Construction false
Others
Senior Community Yes







