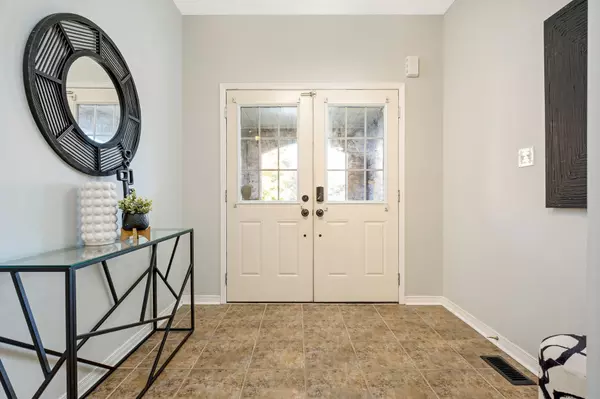REQUEST A TOUR
In-PersonVirtual Tour

$ 1,130,000
Est. payment | /mo
4 Beds
3 Baths
$ 1,130,000
Est. payment | /mo
4 Beds
3 Baths
Key Details
Property Type Single Family Home
Sub Type Semi-Detached
Listing Status Active
Purchase Type For Sale
Approx. Sqft 2000-2500
MLS Listing ID W9418005
Style 2-Storey
Bedrooms 4
Annual Tax Amount $4,014
Tax Year 2024
Property Description
Spacious Semi Detached Backing To A Premium Lot, Over 2600 Sqft Of Total Living Space, 9'Ceiling On The Main Floor. Hardwood Floor. Open Concept Kitchen Looking At Premium Yard. Front Interlock For Additional Car Park, Backyard Interlock. Access Home From Garage. 2nd Floor Oak Stairs, Hardwood On Hallway. 4 Good Side Bdrm. Master Has 2 W/I Closet, Ensuite W/ Soaken Tub. Finished Basement. Ss Appliances, Backsplash, Plenty Of Storage Kitchen, Paint Throughout2021. Potential income from basement rent. Big upper storage shelve in garage. Potential Income from basement!!
Location
Province ON
County Halton
Area Coates
Rooms
Family Room No
Basement Finished
Kitchen 1
Interior
Interior Features Auto Garage Door Remote, Rough-In Bath, Sump Pump, Water Heater
Cooling Central Air
Fireplace No
Heat Source Gas
Exterior
Garage Available
Garage Spaces 1.0
Pool None
Roof Type Asphalt Shingle
Total Parking Spaces 3
Building
Unit Features Clear View,Fenced Yard,Library,Park,Place Of Worship,Public Transit
Foundation Brick
Listed by ROYAL LEPAGE REALTY PLUS







