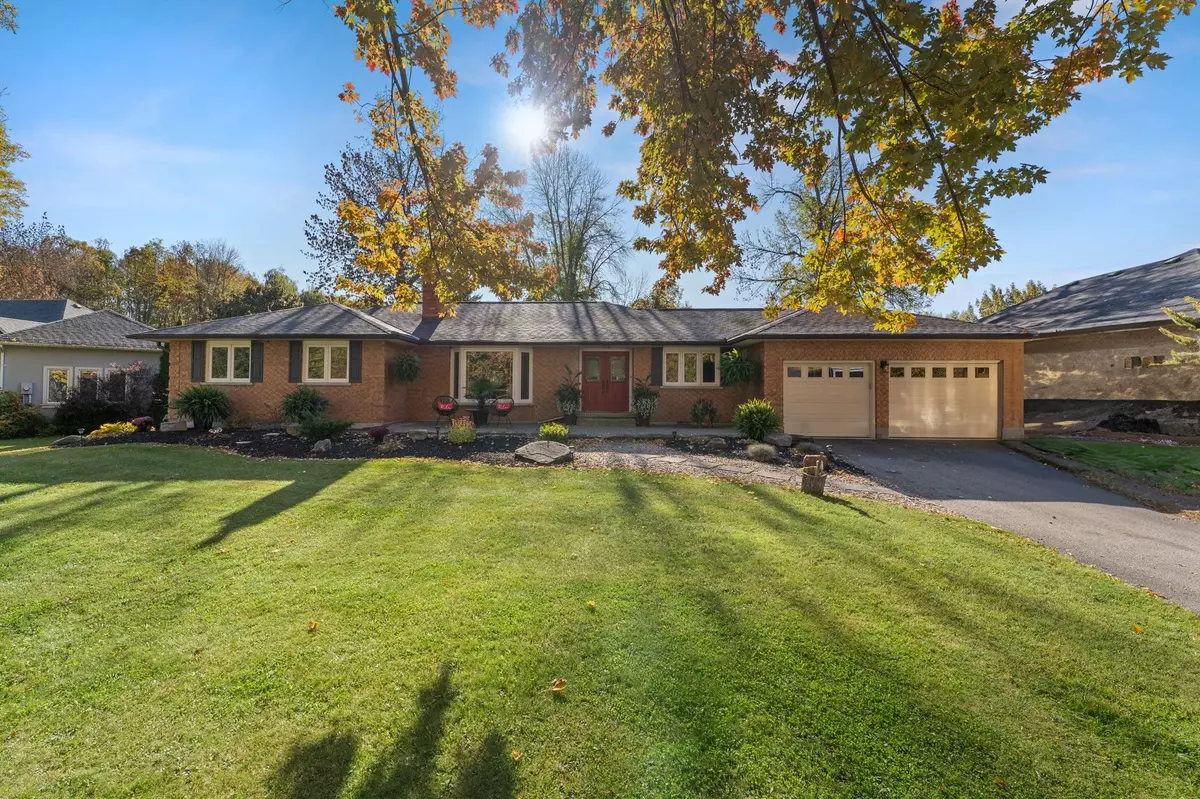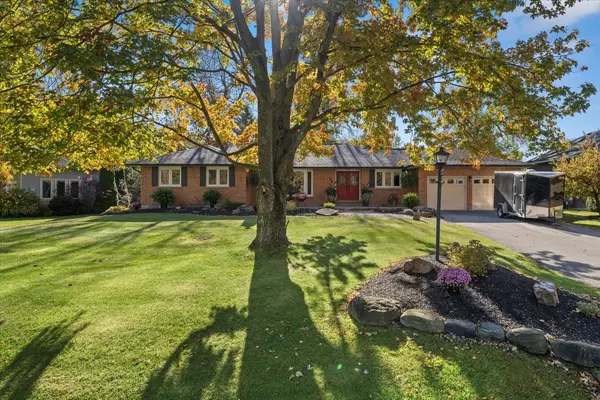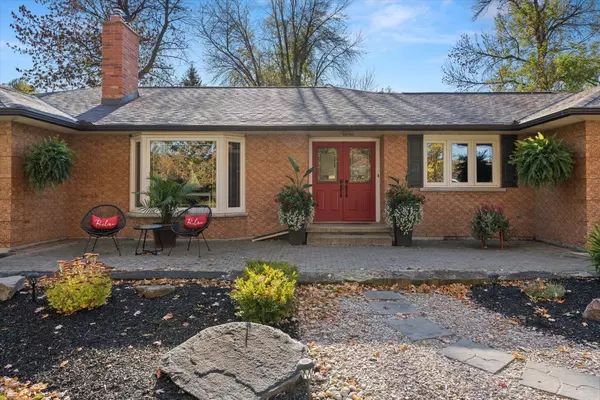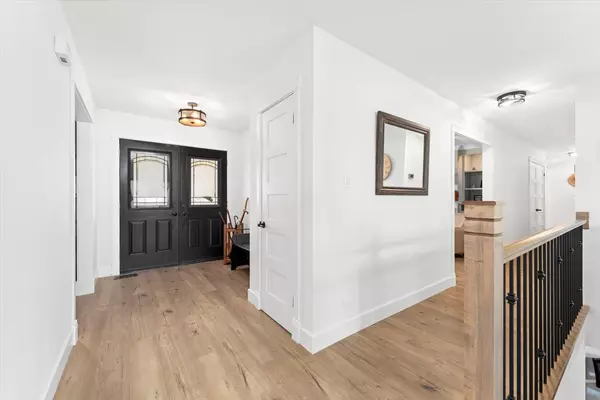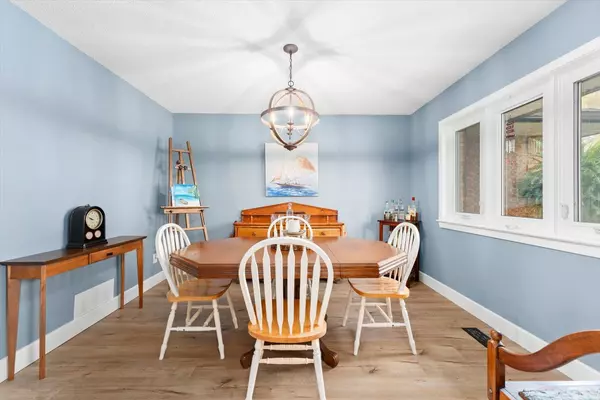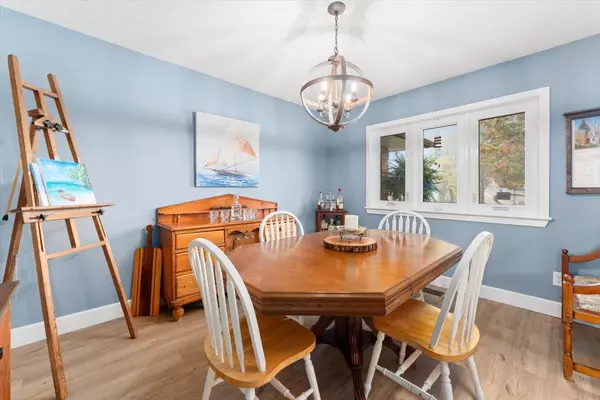REQUEST A TOUR If you would like to see this home without being there in person, select the "Virtual Tour" option and your agent will contact you to discuss available opportunities.
In-PersonVirtual Tour

$ 1,034,500
Est. payment | /mo
3 Beds
3 Baths
$ 1,034,500
Est. payment | /mo
3 Beds
3 Baths
Key Details
Property Type Single Family Home
Sub Type Detached
Listing Status Active
Purchase Type For Sale
Approx. Sqft 2000-2500
MLS Listing ID S9418258
Style Bungalow
Bedrooms 3
Annual Tax Amount $3,984
Tax Year 2024
Property Description
Beautifully Renovated 3 Bedroom, 3 Bathroom Bungalow in the Executive Enclave of Bayshore Village. Designer Eat-in Kitchen (Oct'24) Overlooks Family Rm w Built-in Cabinetry & Fireplace. Walk-Out to Private Deck & Patio w Nature Oasis Pond Views. 3 Renoed Bathrooms. Primary incls Walk-In Closet, Spa-like Ensuite Bath. All Bedrooms w Ample Closet Space. Formal Dining Rm, Living Rm w Cozy Woodburning Stove and Large Bay Window. Main Fl Laundry w Walk-Out to Heated Garage with Built-in Shop. Basement Insulated and Roughed in for your Finishing Touches. Private Dock for Relaxing Nature Views. Bayshore Membership ($1015 per year) includes Golf, Outdoor Pool, Tennis courts, Community Center (Hayloft), Boat ramp w Lake Simcoe Access and More. Close to Orillia, Casino Rama, many local Shops and Great Schools. Do not miss this opportunity to move in to this active and desirable community today.
Location
Province ON
County Simcoe
Community Brechin
Area Simcoe
Region Brechin
City Region Brechin
Rooms
Family Room Yes
Basement Full
Kitchen 1
Interior
Interior Features Primary Bedroom - Main Floor
Cooling Central Air
Fireplace No
Heat Source Propane
Exterior
Parking Features Private Double
Garage Spaces 4.0
Pool None
Waterfront Description WaterfrontCommunity
Roof Type Other
Total Parking Spaces 6
Building
Unit Features Beach,Golf,Marina,Park,Rec./Commun.Centre,School Bus Route
Foundation Other
Listed by ROYAL LEPAGE/J & D DIVISION


