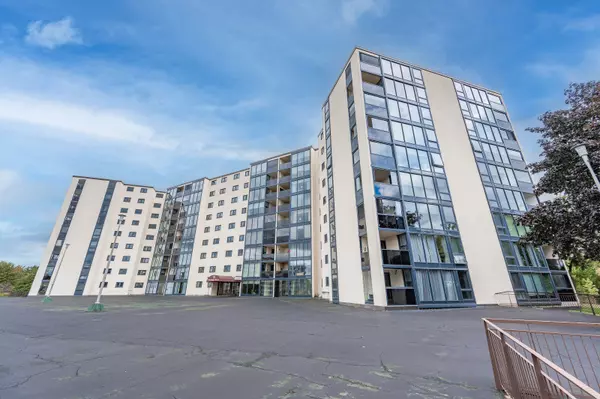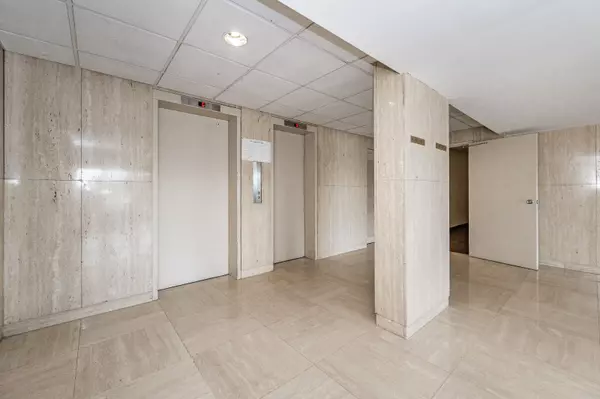REQUEST A TOUR
In-PersonVirtual Tour

$ 475,000
Est. payment | /mo
3 Beds
2 Baths
$ 475,000
Est. payment | /mo
3 Beds
2 Baths
Key Details
Property Type Condo
Sub Type Condo Apartment
Listing Status Active
Purchase Type For Sale
Approx. Sqft 1200-1399
MLS Listing ID X9505975
Style Apartment
Bedrooms 3
HOA Fees $871
Annual Tax Amount $3,536
Tax Year 2023
Property Description
Discover this beautiful and spacious condo featuring 3 bedrooms, 2 bathrooms, and over 1360 sqft. This unit offers stunning City views in the heart of Guelph that is just steps away from local shops, restaurants, schools, major routes and more. This space has been freshly painted and boasts upgraded flooring throughout. The well-designed eat-in kitchen provides a cozy space for meals, while the living room and dining room area are flooded with natural light and access to the enclosed balcony. The ensuite laundry and separate storage room add convenience and a bonus to the already generously sized rooms. The primary suite offers double large closet space and a 2pc ensuite as well. The building is loaded with amenities, including a party room, workshop, and bike storage, and condo fees include utilities, making it hassle-free living. This condo provides both comfort and prime accessibility. Dont miss out on this ideal urban living opportunity!
Location
Province ON
County Wellington
Area Central East
Rooms
Family Room No
Basement None
Kitchen 1
Interior
Interior Features Primary Bedroom - Main Floor
Cooling Wall Unit(s)
Fireplace No
Heat Source Gas
Exterior
Garage Covered
Waterfront No
View Trees/Woods, City
Total Parking Spaces 1
Building
Story 6
Unit Features Rec./Commun.Centre,Public Transit,Hospital,School,Park
Locker None
Others
Security Features Concierge/Security,Monitored
Pets Description Restricted
Listed by TRILLIUMWEST REAL ESTATE







