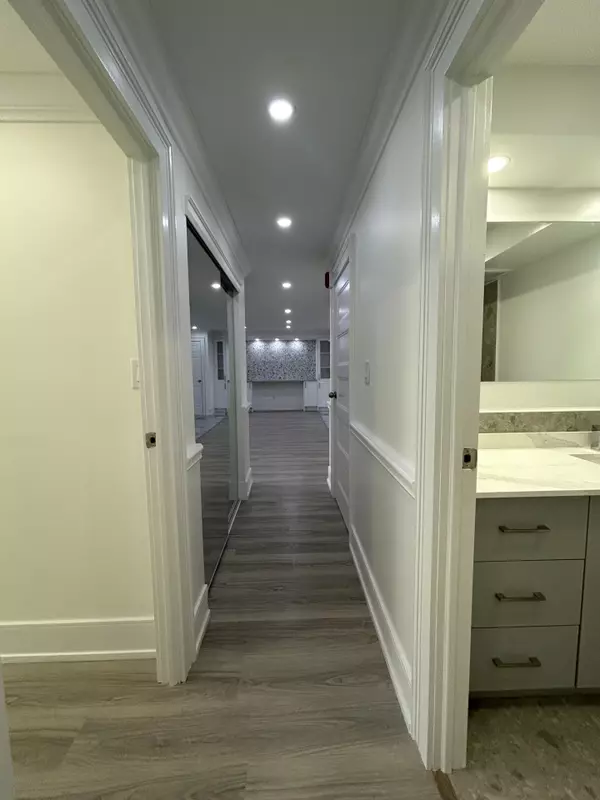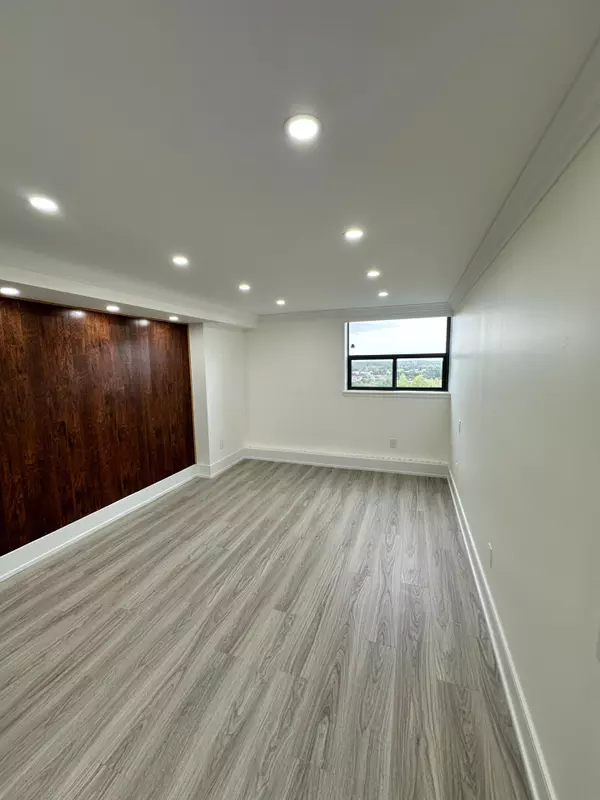REQUEST A TOUR
In-PersonVirtual Tour

$ 598,000
Est. payment | /mo
2 Beds
2 Baths
$ 598,000
Est. payment | /mo
2 Beds
2 Baths
Key Details
Property Type Condo
Sub Type Condo Apartment
Listing Status Active
Purchase Type For Sale
Approx. Sqft 1000-1199
MLS Listing ID E9506084
Style Apartment
Bedrooms 2
HOA Fees $687
Annual Tax Amount $887
Tax Year 2024
Property Description
Welcome to this stunning custom-designed condo where modern elegance meets unparalleled comfort. This spacious 2-bedroom, 2-bathroom unit offers an open-concept floor plan with high end finishes throughout. This gourmet kitchen features sleek quartz countertops, an induction cooktop, stainless steel applicances, porcelian tile flooring, and a striking natural stone backsplash. The built-in wall unit with a bar adds a touch of sophistication, while the waterproof laminate flooring, crown molding and pot lights enhance the overall aesthetic. Unwind by the new electric fireplace or catch up on your favorite shows with the built-in TV framed by a stylish laminate accent wall. The primary bedroom boasts a custom walk-in closet, leading directly to the beautifully appointed bathroom. Enjoy added convenience with an upgraded electrical panel and a spacious walk-in pantry or storage room with ample shelving. The in-suite laundry area is equipped with a stacked washer and dryer for your convenience. Don't miss out on the opportunity to own this luxurious condo - Schedule your viewing today!
Location
Province ON
County Toronto
Area Malvern
Rooms
Family Room No
Basement None
Kitchen 1
Interior
Interior Features Built-In Oven, Carpet Free, Storage
Cooling None
Fireplace No
Heat Source Electric
Exterior
Garage Reserved/Assigned
Waterfront No
Total Parking Spaces 1
Building
Story 10
Locker None
Others
Pets Description Restricted
Listed by SUTTON GROUP ELITE REALTY INC.







