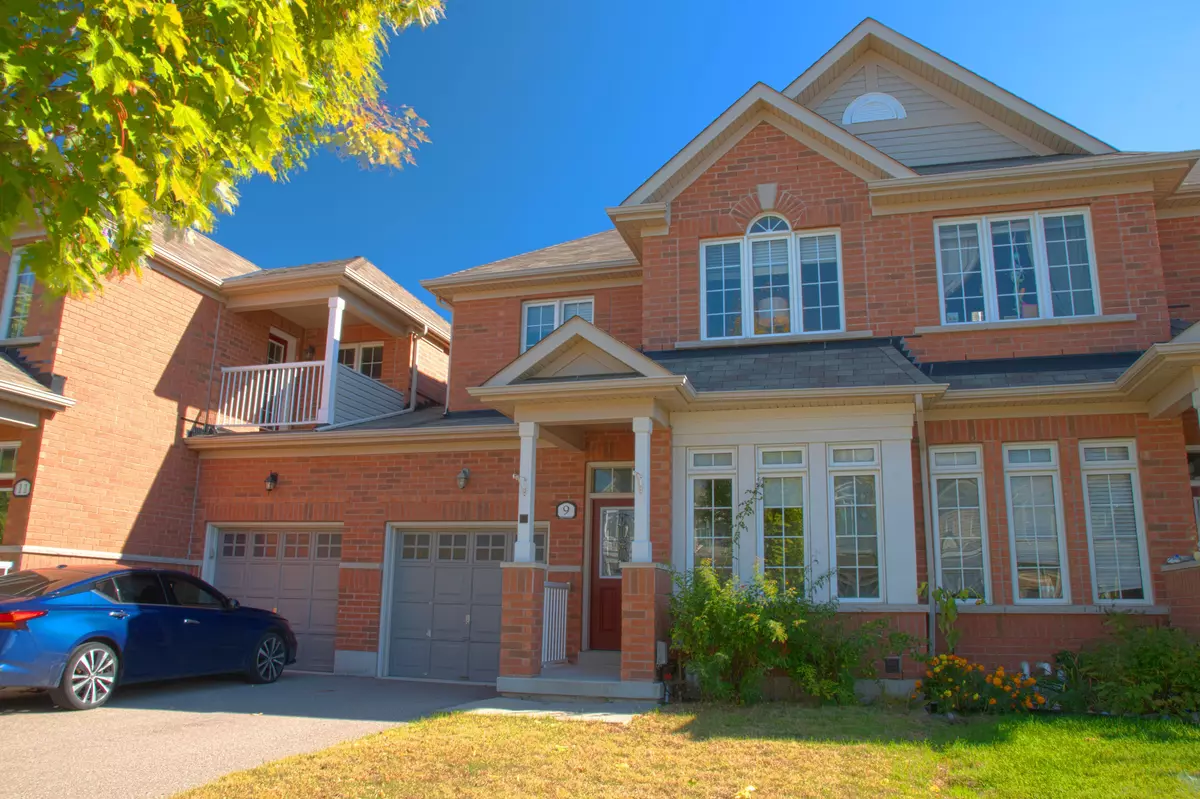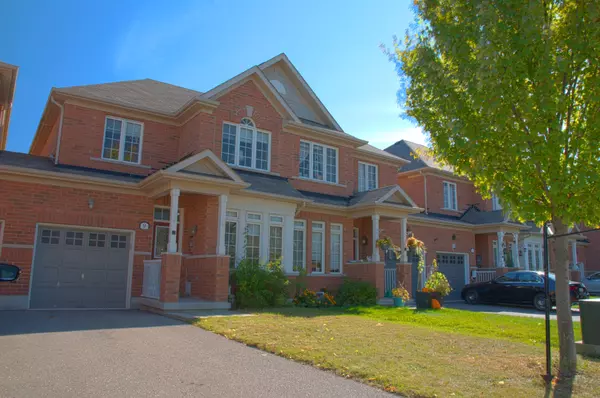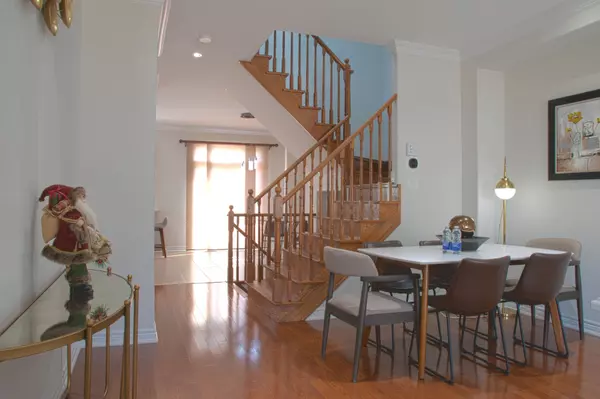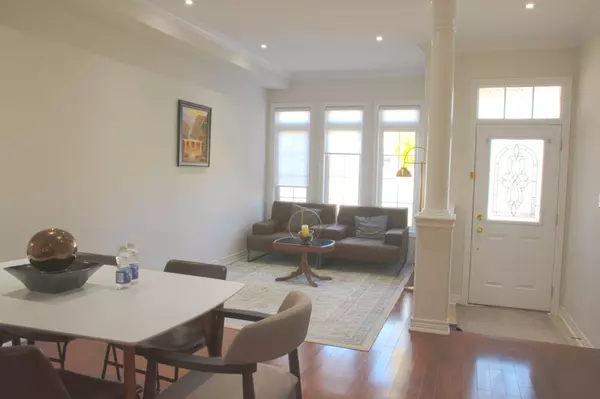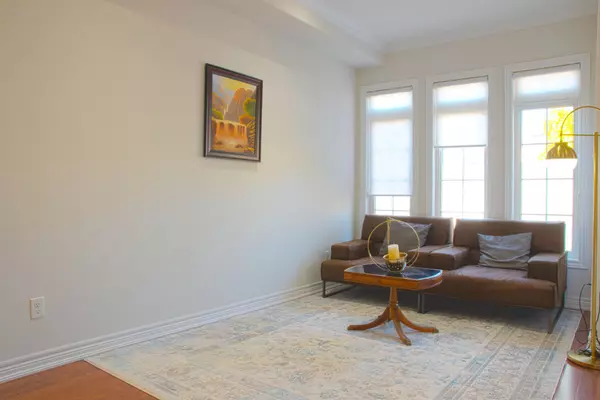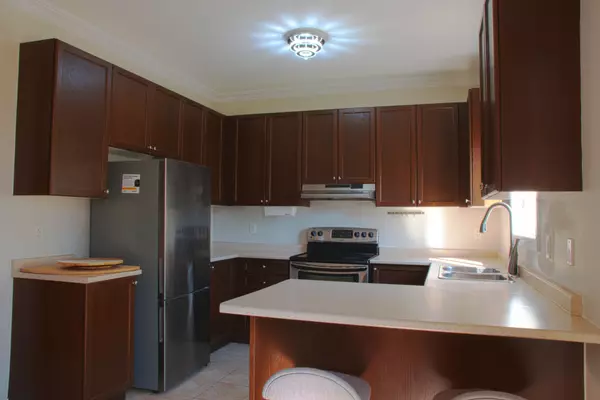REQUEST A TOUR If you would like to see this home without being there in person, select the "Virtual Tour" option and your agent will contact you to discuss available opportunities.
In-PersonVirtual Tour

$ 899,999
Est. payment | /mo
3 Beds
6 Baths
$ 899,999
Est. payment | /mo
3 Beds
6 Baths
Key Details
Property Type Townhouse
Sub Type Att/Row/Townhouse
Listing Status Active
Purchase Type For Sale
MLS Listing ID N9507403
Style 2-Storey
Bedrooms 3
Annual Tax Amount $4,299
Tax Year 2024
Property Description
Bright And Capacious Semi-Townhouse Located In Prime Location At South End Of Keswick. This 3 Beds + 3 Baths, Home Features An Open Concept Design With A Large Eat-In Kitchen, Complete With A Walkout To The Deck. The Living/Dining Combination Is Ideal For Entertaining. The Unfinished Walkout Basement Awaits Your Personal Touch (Potential Income). Family Friendly Neighborhood. Close To Schools, Splash Pad, Amenities, Hwy 404 & Much More
Location
Province ON
County York
Community Keswick South
Area York
Region Keswick South
City Region Keswick South
Rooms
Family Room No
Basement Unfinished, Walk-Out
Kitchen 1
Interior
Interior Features Water Heater Owned
Cooling Central Air
Fireplace No
Heat Source Gas
Exterior
Parking Features Mutual
Garage Spaces 2.0
Pool None
Roof Type Asphalt Shingle
Total Parking Spaces 3
Building
Foundation Concrete
Listed by REAL ONE REALTY INC.


