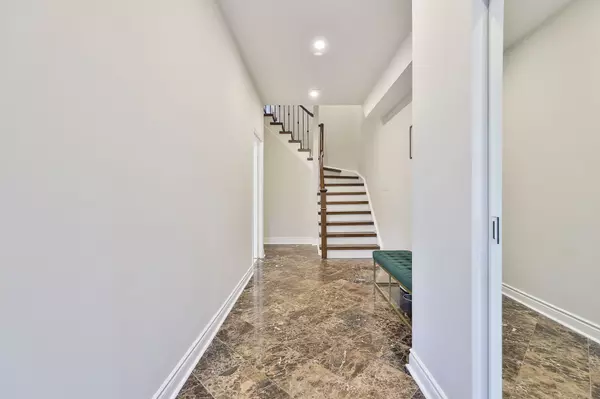REQUEST A TOUR
In-PersonVirtual Tour

$ 1,600,000
Est. payment | /mo
4 Beds
4 Baths
$ 1,600,000
Est. payment | /mo
4 Beds
4 Baths
Key Details
Property Type Condo
Sub Type Condo Townhouse
Listing Status Active
Purchase Type For Sale
Approx. Sqft 2250-2499
MLS Listing ID C9508721
Style 3-Storey
Bedrooms 4
HOA Fees $1,830
Annual Tax Amount $5,490
Tax Year 2024
Property Description
Welcome To Luxurious Living In The Heart Of Bayview Village! Nestled In An Exclusive Enclave Across From Rean Park, This Exquisite Three Storey Townhome Offers A Rare Blend Of Sophistication And Convenience With Upscale Finishes & Prime Location Steps Away From Bayview Village Mall. From The Elegant Marble-Floored Foyer To The Light-Filled Principal Rooms, Secluded Bedrooms And Private Terrace, Every Detail Is Designed For Continuous Comfort And Style. Enjoy The Convenience Of Indoor Parking In Your Private Two-Car Garage, A Coveted Feature In This Community. The Open-Concept Main Floor Is Perfect For Entertaining. Living Room W/ Gas Fireplace & Recessed Lighting. Meal Prep Is Easy In The Chefs Kitchen. Upstairs, The Primary Suite Is A Serene Retreat With 4-Pc Spa-Style Ensuite & Walk-In Closet. Two More Inviting Bedrooms Are Ready For Your Family. A Separate Bedroom Suite W/4-Pc Bathroom & Walk-Out To The Front Garden Awaits Guests On The Ground Floor. Step Outside To The Front Yards Stone Terrace W/Garden Or Relax On The Spacious 22 Ft. Balcony With Gas Barbeque. Dont Miss Your Chance to Own This Superb Townhome In Bayview Village.
Location
Province ON
County Toronto
Area Bayview Village
Rooms
Family Room Yes
Basement None
Kitchen 1
Interior
Interior Features Auto Garage Door Remote, Built-In Oven, Storage
Heating Yes
Cooling Central Air
Fireplace Yes
Heat Source Gas
Exterior
Garage Mutual, Private
Garage Spaces 2.0
Waterfront No
View Clear, Garden, Park/Greenbelt
Total Parking Spaces 2
Building
Story 1
Unit Features Hospital,Library,Park,Public Transit,School,Clear View
Locker Owned
Others
Security Features Concierge/Security,Security Guard,Security System
Pets Description Restricted
Listed by RE/MAX REALTRON BARRY COHEN HOMES INC.







