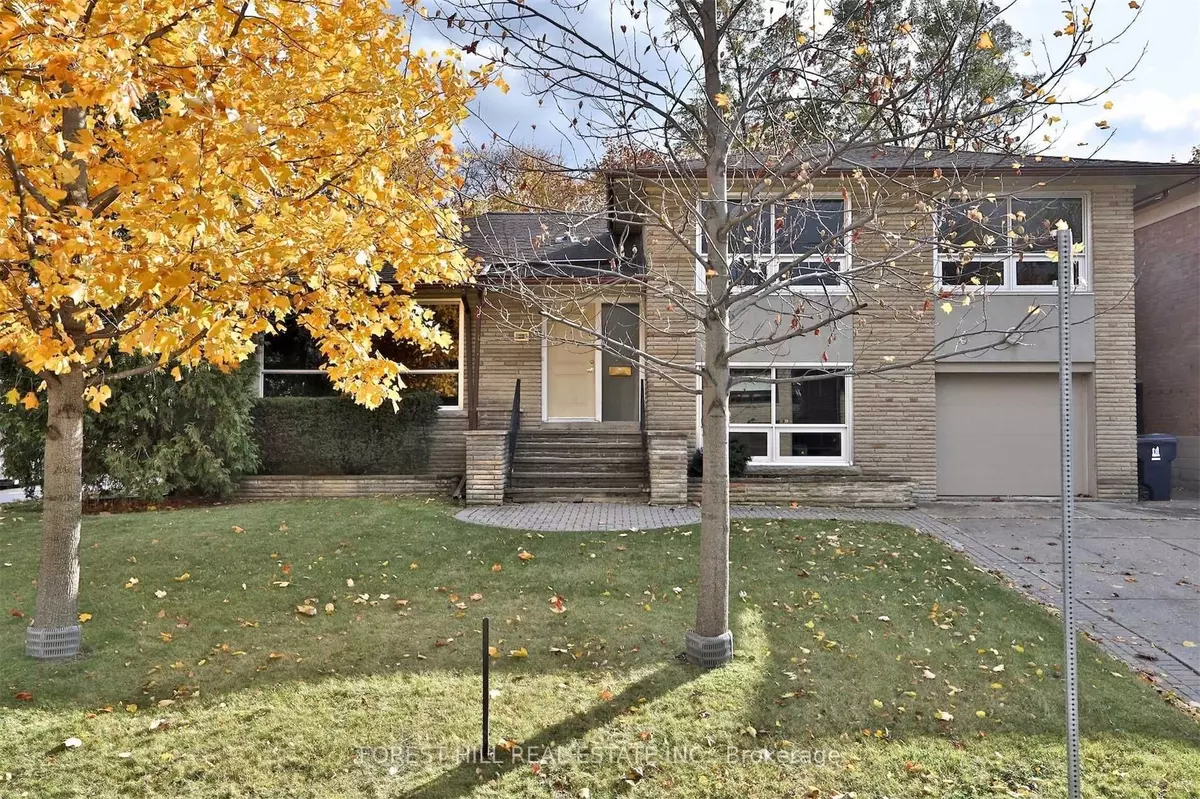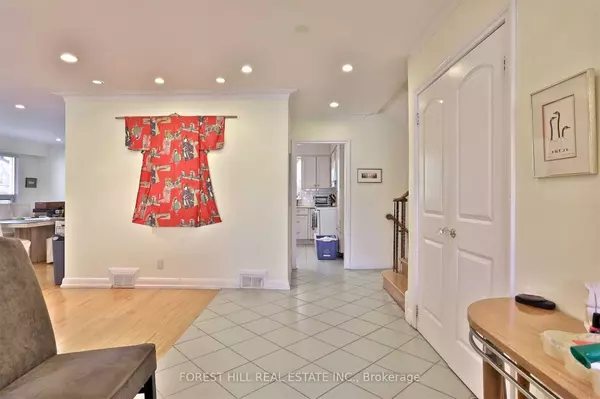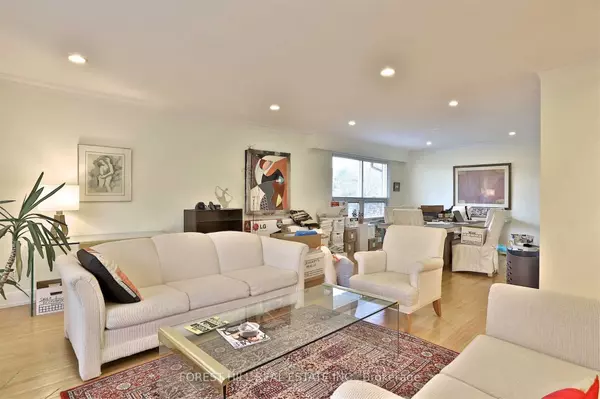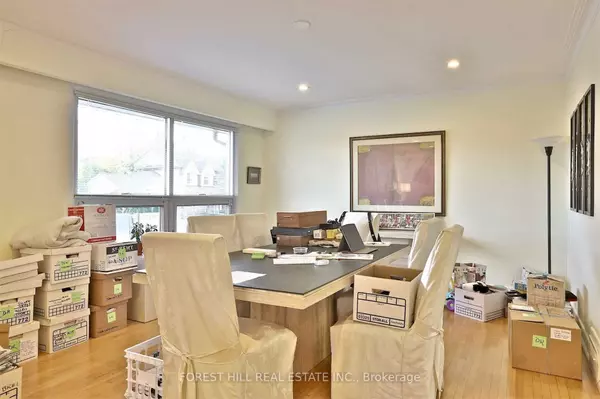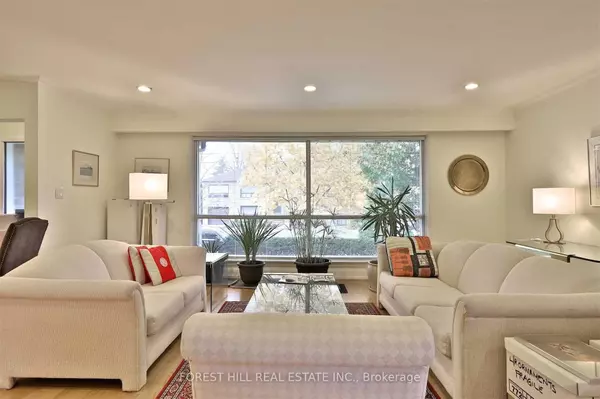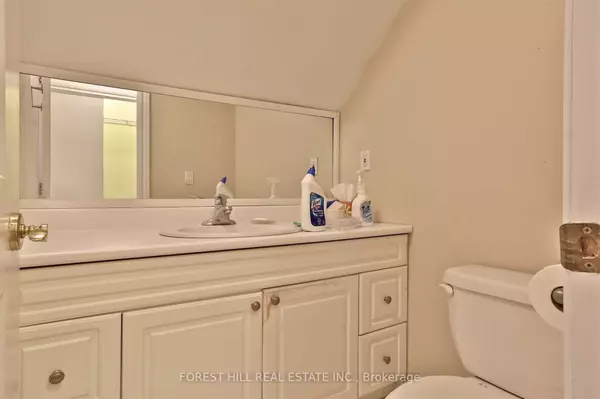REQUEST A TOUR If you would like to see this home without being there in person, select the "Virtual Tour" option and your agent will contact you to discuss available opportunities.
In-PersonVirtual Tour

$ 5,300
Est. payment | /mo
4 Beds
4 Baths
$ 5,300
Est. payment | /mo
4 Beds
4 Baths
Key Details
Property Type Single Family Home
Sub Type Detached
Listing Status Active
Purchase Type For Lease
MLS Listing ID C9247283
Style Sidesplit 4
Bedrooms 4
Property Description
A Spacious 4 Bed Home, Available For Long Term Lease. This 4 Level Home Offers A Large Eat In Kitchen, 4 Full Bathrooms, And A Finished Lower Level. It's Terrific For Family Living, Has The Potential To Convert To A 6 Bedroom Layout, Or Incorporate An Office With Its Own Entrance, Or In-Law Suite. Previous Tenants Adhered To Kosher Practices, There Are 2 Sinks In The Kitchen (Pesach Kitchen In Basement). Sun-room Includes Large Modernized Windows. Family tenants only!
Location
Province ON
County Toronto
Community Bedford Park-Nortown
Area Toronto
Region Bedford Park-Nortown
City Region Bedford Park-Nortown
Rooms
Family Room Yes
Basement Finished
Kitchen 2
Separate Den/Office 3
Interior
Interior Features None
Cooling Central Air
Fireplace No
Heat Source Gas
Exterior
Parking Features Private
Garage Spaces 2.0
Pool None
Roof Type Shingles
Total Parking Spaces 3
Building
Unit Features Fenced Yard,Park,Place Of Worship,Public Transit,School
Foundation Unknown
Listed by FOREST HILL REAL ESTATE INC.


