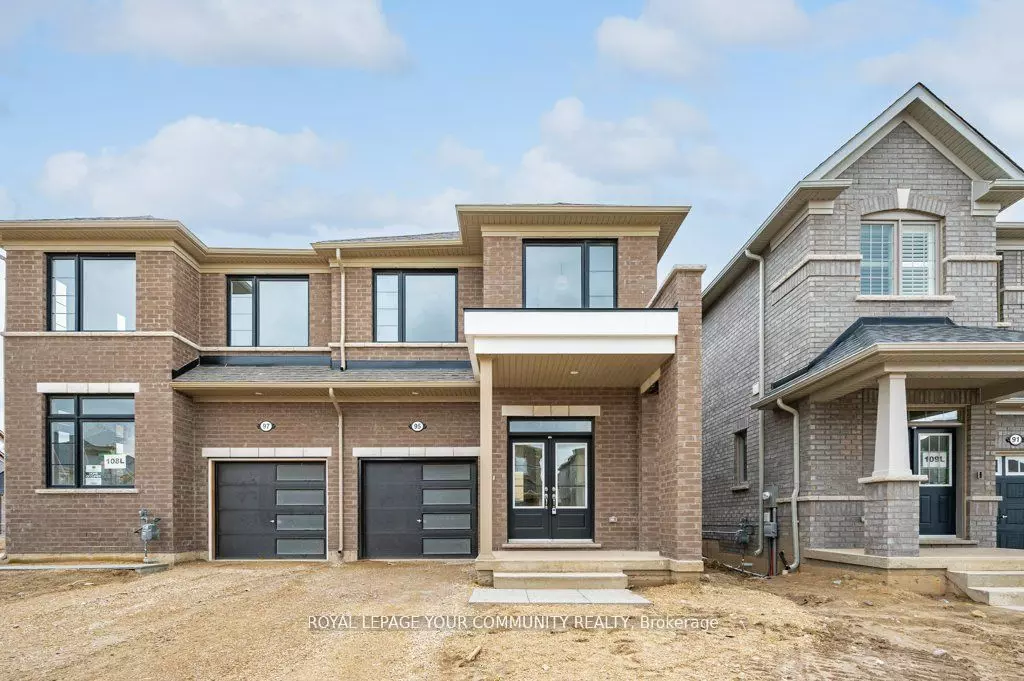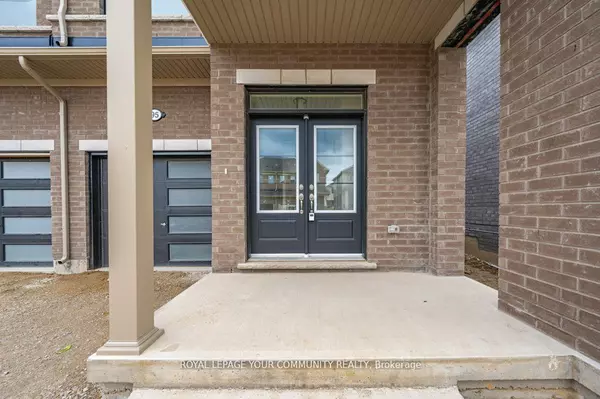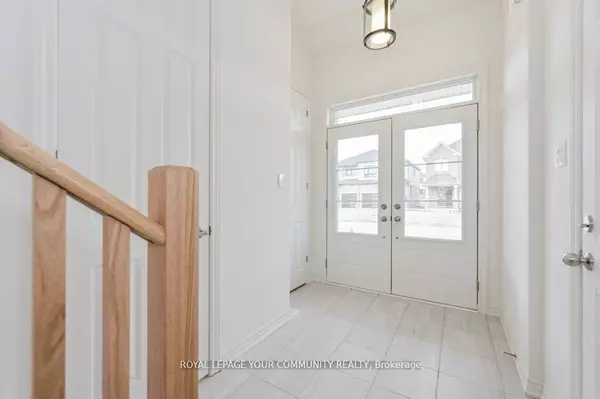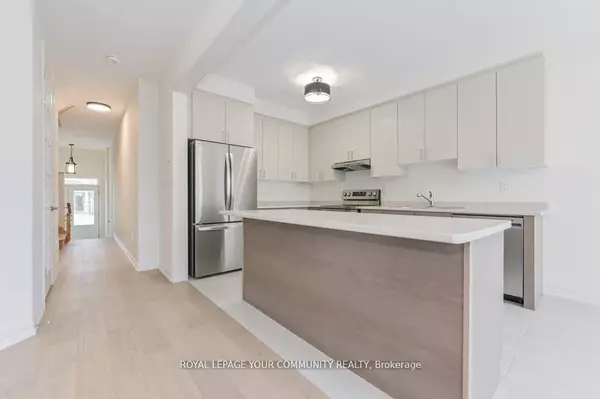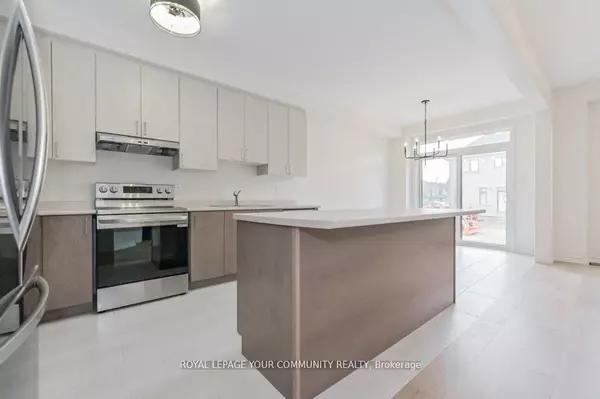REQUEST A TOUR If you would like to see this home without being there in person, select the "Virtual Tour" option and your agent will contact you to discuss available opportunities.
In-PersonVirtual Tour

$ 2,950
Est. payment | /mo
4 Beds
3 Baths
$ 2,950
Est. payment | /mo
4 Beds
3 Baths
Key Details
Property Type Single Family Home
Sub Type Semi-Detached
Listing Status Active
Purchase Type For Lease
Approx. Sqft 1500-2000
MLS Listing ID X9510039
Style 2-Storey
Bedrooms 4
Property Description
IMPRESSIVE CURB APPEAL ON THIS BRAND NEW 1791 SQFT HOME.THE INTERIOR EXCEEDS YOUR EXPECTATIONS WITH SPACIOUS ROOMS FILLED W/NATURAL LIGHT AND PREMIUM FINISHES. ON MAIN LEVEL: TALLER 8' DOORS & 8' ARCHWAY, HARDWOOD FLOORS, A PRIVATE OFFICE W/FRENCH DOOR, A FAMILY ROOM W/FIREPLACE AND AN OPEN CONCEPT KITCHEN W/UPGRADED CABINETS, OLYMPIA TILE FLOOR, CENTRE ISLAND, STAINLESS STEEL APPL AND 2 TONE COLOUR. SECOND FLOOR OFFERS 4 BR W/LARGE WINDOWS AND CLOSETS, 2 UPGRADED BATHROOMS AND A LAUNDRY ROOM W/SINK AND BUILT IN SHELVES.
Location
Province ON
County Wellington
Community Fergus
Area Wellington
Region Fergus
City Region Fergus
Rooms
Family Room Yes
Basement Full
Kitchen 1
Interior
Interior Features None
Cooling Central Air
Fireplace Yes
Heat Source Gas
Exterior
Parking Features Private
Garage Spaces 1.0
Pool None
Roof Type Shingles
Total Parking Spaces 2
Building
Unit Features School,Park,Hospital
Foundation Unknown
Listed by ROYAL LEPAGE YOUR COMMUNITY REALTY


