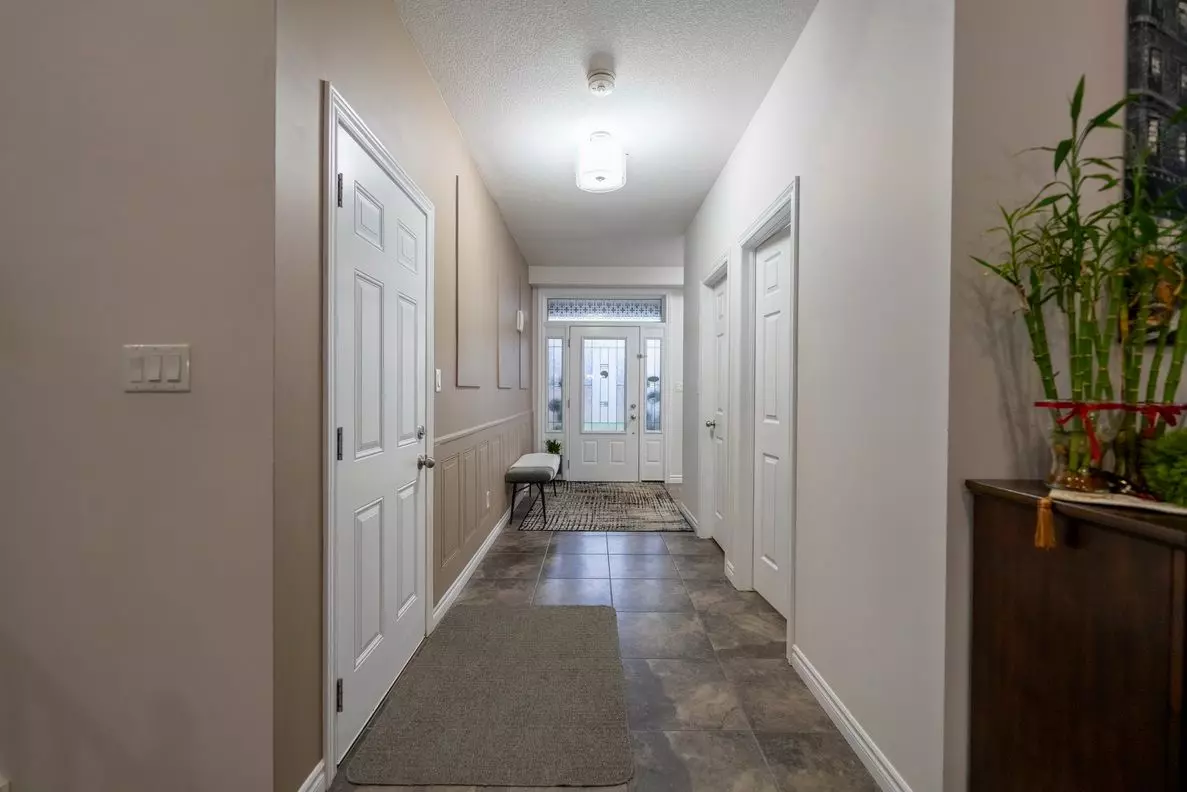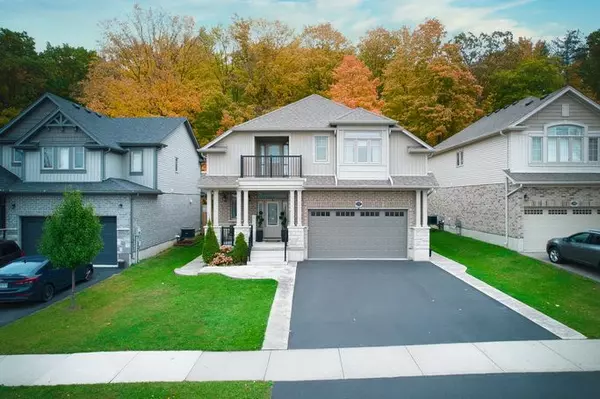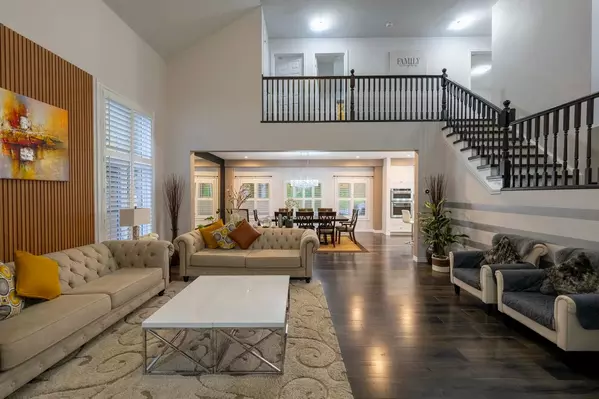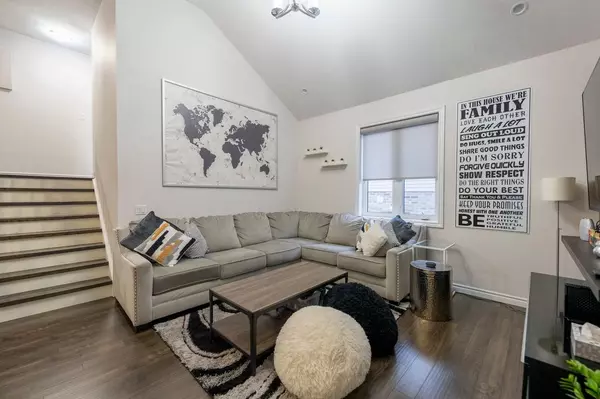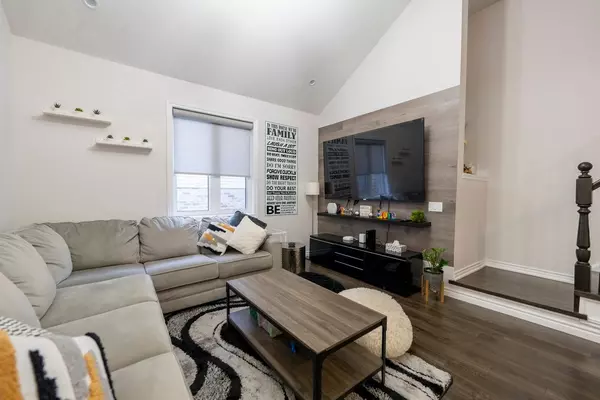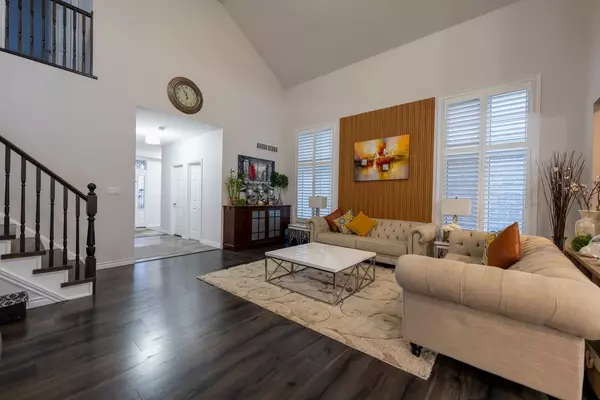REQUEST A TOUR If you would like to see this home without being there in person, select the "Virtual Tour" option and your agent will contact you to discuss available opportunities.
In-PersonVirtual Tour
$ 1,075,000
Est. payment | /mo
4 Beds
4 Baths
$ 1,075,000
Est. payment | /mo
4 Beds
4 Baths
Key Details
Property Type Single Family Home
Sub Type Detached
Listing Status Active
Purchase Type For Sale
MLS Listing ID X9510462
Style 2-Storey
Bedrooms 4
Annual Tax Amount $6,512
Tax Year 2023
Property Description
Get ready to be impressed by this stunning two-story, four-bedroom, four-bathroom home. Every detail has been meticulously designed, featuring numerous high-end finishes. Youll feel right at home from the moment you step inside, and it's perfect for those seeking a home business. The main floor boasts large windows that flood the space with natural light, creating a serene atmosphere that connects you with nature. You'll find beautiful hardwood floors, accent walls in the living and dining rooms, and soaring 18-foot ceilings that add a touch of grandeur. The open-concept layout of the living room, dining room, and kitchen makes it an ideal setting for entertaining friends and family or simply enjoying a cozy evening at home.The kitchen is a chef's delight, offering ample counter space and cabinetry, a spacious island with plenty of seating, stainless steel appliances, and a separate oven and range. Plus, there's an impressive 5x5-foot pantry for all your storage needs. Completing the main floor is a grand foyer with a walk-in closet and a convenient two-piece bathroom.Upstairs, youll find a separate family room and four generously sized bedrooms, including a master suite with a four-piece ensuite and walk-in closet, along with another four-piece bathroom.The basement adds even more living space, featuring a large recreation room, a three-piece bathroom, a laundry area, and plenty of storage. Dont overlook the backyard! It includes a spacious deck perfect for entertaining, leading down to a concrete patio area. With no rear neighbors, you can enjoy your outdoor space in privacy.This home truly has it all and is conveniently located near schools, parks, plazas, grocery stores, restaurants, and shoppingchecking every box on your wish list!
Location
Province ON
County Norfolk
Community Simcoe
Area Norfolk
Region Simcoe
City Region Simcoe
Rooms
Family Room Yes
Basement Finished, Full
Kitchen 1
Interior
Interior Features None
Cooling Central Air
Fireplace No
Heat Source Gas
Exterior
Parking Features Private Double
Garage Spaces 4.0
Pool None
Roof Type Asphalt Shingle
Lot Depth 119.75
Total Parking Spaces 6
Building
Unit Features Golf,Place Of Worship,Park,School
Foundation Poured Concrete
Listed by LIFETIME REALTORS INC.

