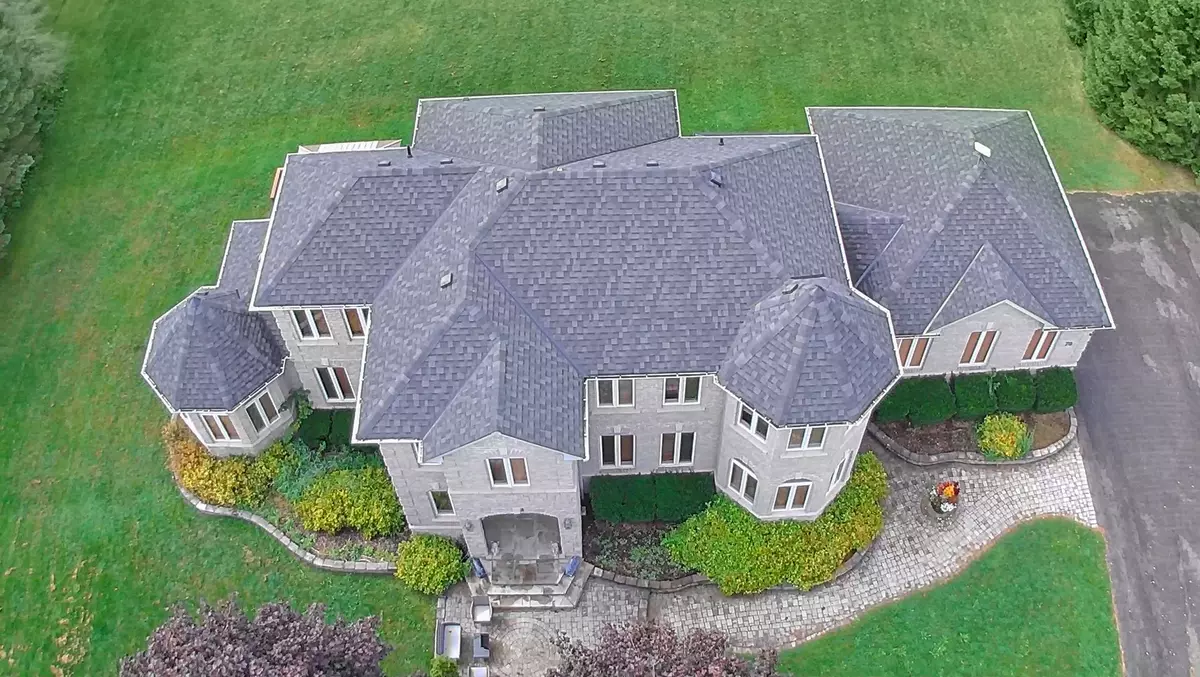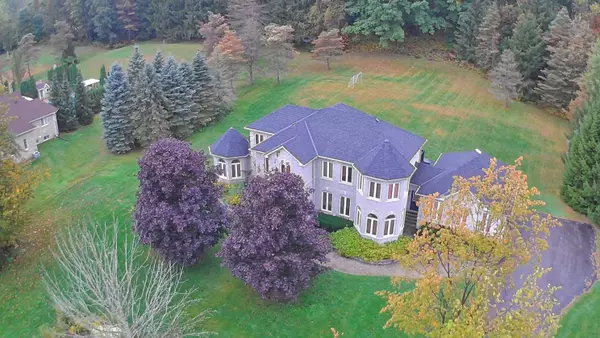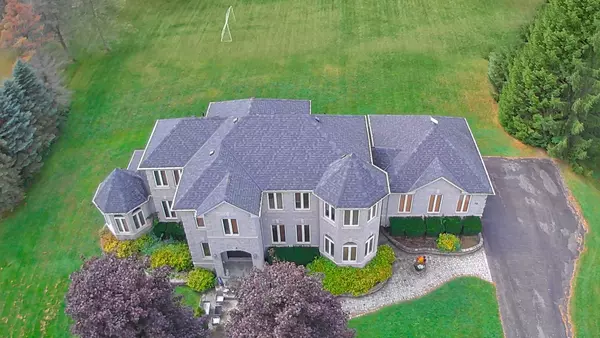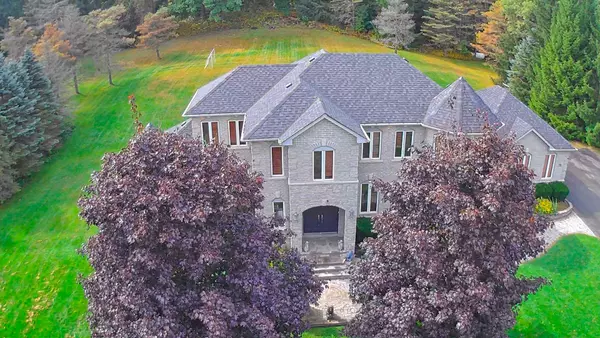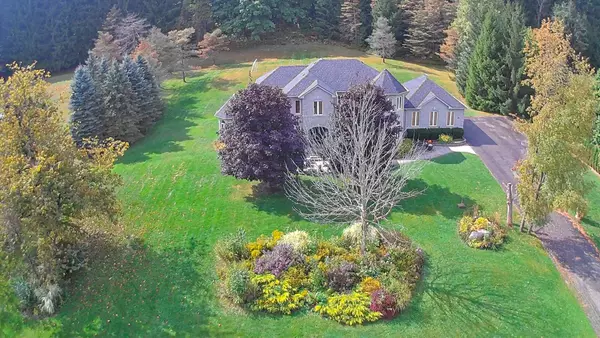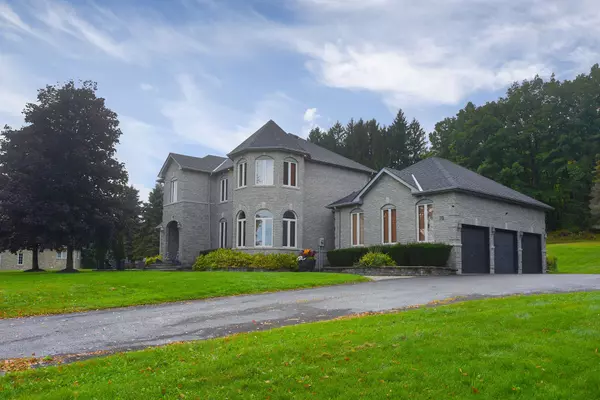
4 Beds
4 Baths
4 Beds
4 Baths
Key Details
Property Type Single Family Home
Sub Type Detached
Listing Status Active
Purchase Type For Sale
Approx. Sqft 3500-5000
MLS Listing ID N9511568
Style 2-Storey
Bedrooms 4
Annual Tax Amount $10,537
Tax Year 2024
Property Description
Location
Province ON
County Simcoe
Community Rural Bradford West Gwillimbury
Area Simcoe
Region Rural Bradford West Gwillimbury
City Region Rural Bradford West Gwillimbury
Rooms
Family Room Yes
Basement Finished, Separate Entrance
Kitchen 1
Interior
Interior Features Auto Garage Door Remote, Central Vacuum
Cooling Central Air
Fireplace Yes
Heat Source Propane
Exterior
Exterior Feature Lawn Sprinkler System, Recreational Area
Parking Features Private
Garage Spaces 18.0
Pool None
Waterfront Description None
Roof Type Asphalt Shingle
Total Parking Spaces 21
Building
Foundation Concrete
Others
Security Features Alarm System,Smoke Detector,Carbon Monoxide Detectors


