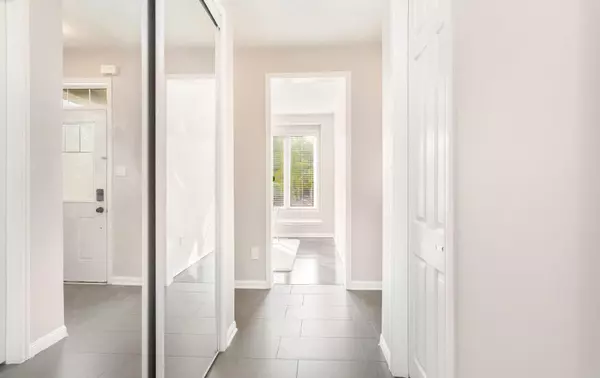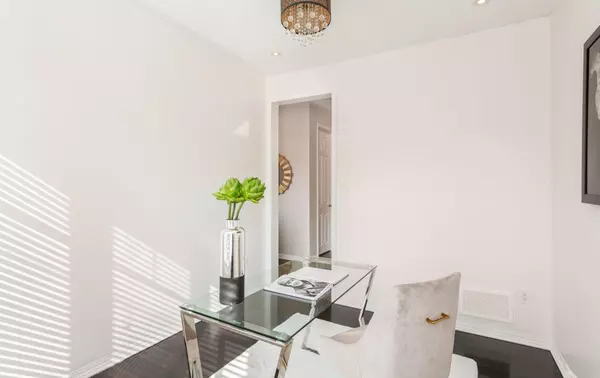
3 Beds
3 Baths
3 Beds
3 Baths
Key Details
Property Type Single Family Home
Sub Type Detached
Listing Status Active
Purchase Type For Sale
Approx. Sqft 1500-2000
MLS Listing ID W9512920
Style 2-Storey
Bedrooms 3
Annual Tax Amount $4,724
Tax Year 2024
Property Description
Location
Province ON
County Halton
Area Willmott
Rooms
Family Room Yes
Basement Full
Kitchen 1
Separate Den/Office 1
Interior
Interior Features Auto Garage Door Remote, Carpet Free, Central Vacuum, ERV/HRV, On Demand Water Heater, Separate Heating Controls, Separate Hydro Meter, Water Heater, Water Meter, Primary Bedroom - Main Floor
Cooling Central Air
Fireplace No
Heat Source Gas
Exterior
Garage Available
Garage Spaces 1.0
Pool None
Roof Type Asphalt Shingle
Topography Flat
Total Parking Spaces 2
Building
Unit Features Hospital,Library,Park,Public Transit,School
Foundation Concrete







