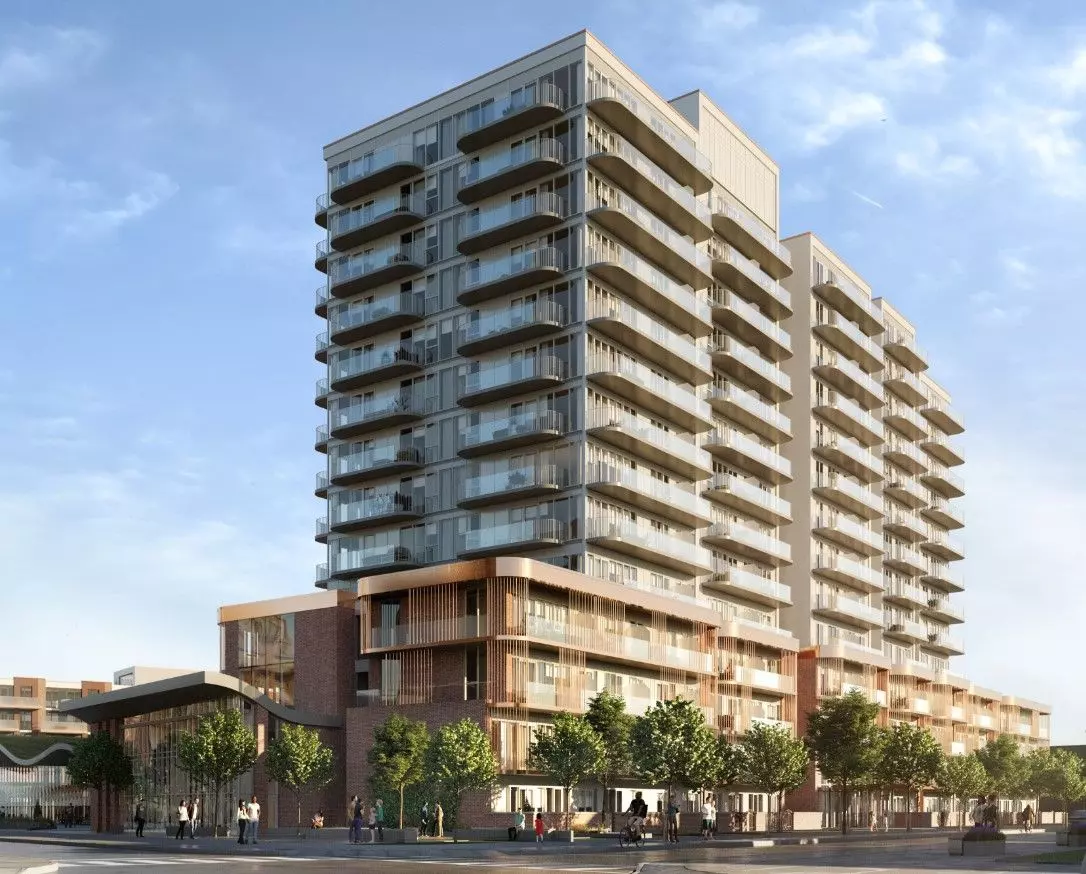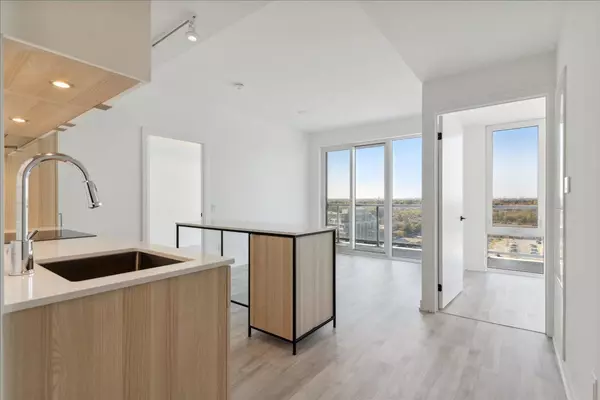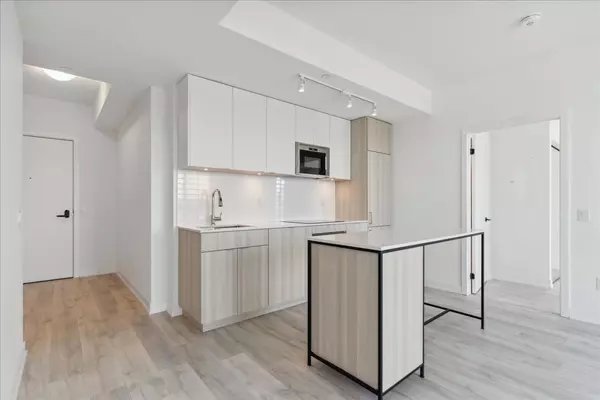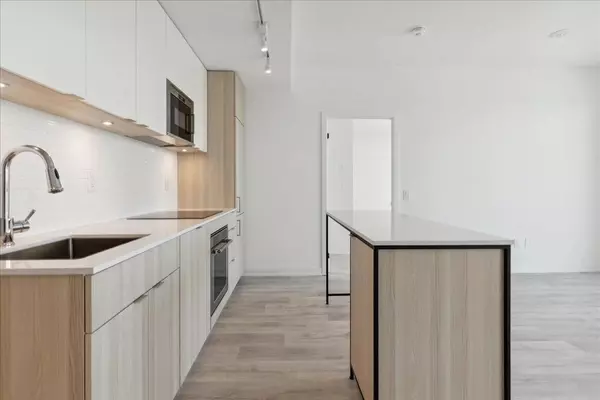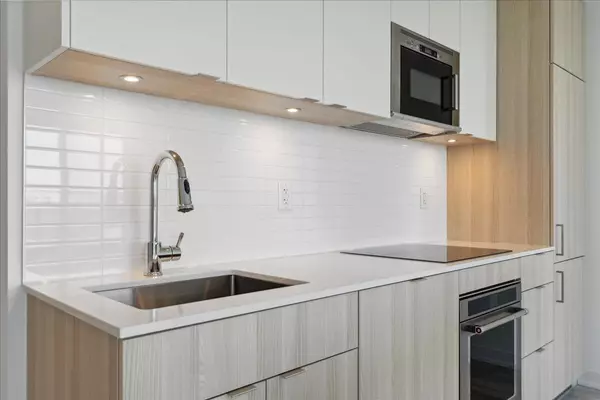REQUEST A TOUR
In-PersonVirtual Tour

$ 699,000
Est. payment | /mo
2 Beds
2 Baths
$ 699,000
Est. payment | /mo
2 Beds
2 Baths
Key Details
Property Type Condo
Sub Type Condo Apartment
Listing Status Active
Purchase Type For Sale
Approx. Sqft 600-699
MLS Listing ID W9513126
Style Apartment
Bedrooms 2
HOA Fees $496
Tax Year 2024
Property Description
Enjoy Port Credit living in this new Brightwater II 636 sq ft, 2 bedroom, 2 bath suite. This master planned modern waterfront neighbourhood has been built with you in mind. Excellent walkability to enjoy all that Port Credit has to offer parks, waterfront trails, vibrant arts and entertainment, shops, restaurants and convenient transit options. This condo features a thoughtfully designed floorplan with floor to ceiling windows, sleek kitchen with moveable island, and in suite laundry. The primary bedroom includes a three piece bathroom with walk in shower. Unit upgrades include mirrored closet doors and upgraded lighting in both bedrooms. The large 151 sq ft balcony offers north facing views of Mississauga's skyline. The state of the art building amenities exceed all your needs and include a 24hr concierge, well-appointed gym facilities, lounge, two party rooms, a co-working space, and pet spa! An added bonus - a free shuttle service for Brightwater residents to the Port Credit Go Station. Retail amenities at your doorstep include Farm Boy, LCBO, Rexall, BMO, Cobs Bread, and more! Come enjoy all that Brightwater has to offer!
Location
Province ON
County Peel
Area Port Credit
Rooms
Family Room Yes
Basement None
Kitchen 1
Interior
Interior Features Carpet Free, Countertop Range, Storage Area Lockers
Cooling Central Air
Fireplace No
Heat Source Gas
Exterior
Exterior Feature Controlled Entry, Landscaped, Lighting
Garage Underground, Surface
Waterfront No
View City, Clear, Panoramic, Skyline
Building
Story 13
Unit Features Hospital,Lake/Pond,Marina,Park,Public Transit,Rec./Commun.Centre
Locker Owned
Others
Security Features Concierge/Security
Pets Description Restricted
Listed by BLUE FOREST REALTY INC.


