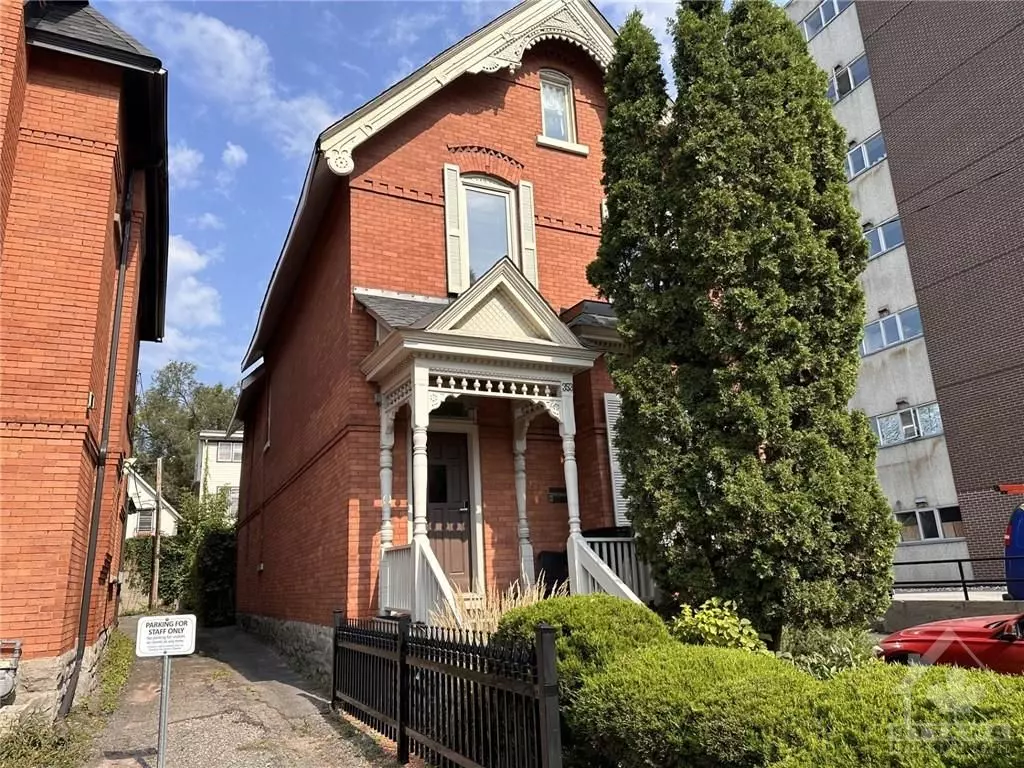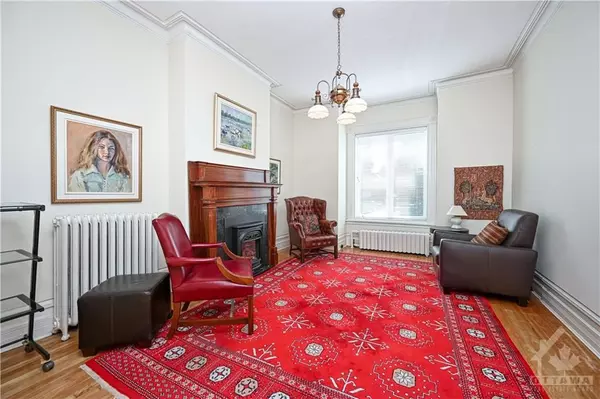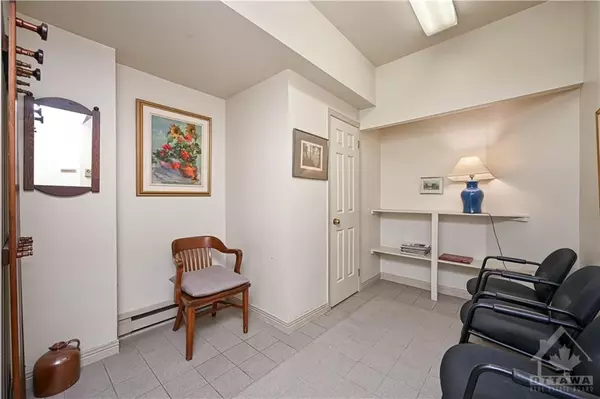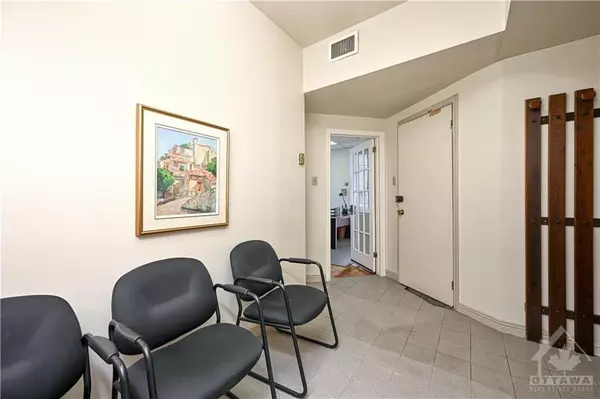REQUEST A TOUR
In-PersonVirtual Tour

$ 1,000,000
Est. payment | /mo
$ 1,000,000
Est. payment | /mo
Key Details
Property Type Multi-Family
Sub Type Triplex
Listing Status Active
Purchase Type For Sale
MLS Listing ID X9519216
Style Unknown
Annual Tax Amount $9,036
Tax Year 2023
Property Description
Flooring: Tile, Mix Commercial / Residential triplex, elegant three-story brick exterior w/4 car open parking, main floor suitable as a commercial office or residential use, featuring a reception area, waiting room, 2 x bathrooms, kitchenette, office/bedroom w/high ceilings, multiple windows, accented millwork, radiant heating, central air & cozy gas fireplace, classic Victorian hardwood staircase to upper floors, second level bachelor w/overhead loft, cathedral ceilings, illuminating skylight, foyer, 4 pc bathrooms & kitchenette, hardwood floors, closest & linen, third floor two levels w/high ceilings & baseboards, skylight, main level w/galley style kitchen, separate den, combined living room & dining room, full bathrooms, outdoor balcony, accessible fire escape, hardwood staircase to 2 bedrooms plus additional full bathroom, radiant heating, mix of central air & window units, basement laundry w/wash tub & storage, estate sale with estimated utility costs, 24-hour irrevocable on all offers., Flooring: Hardwood
Location
Province ON
County Ottawa
Area 4103 - Ottawa Centre
Rooms
Family Room No
Basement Full, Unfinished
Interior
Interior Features Unknown
Cooling Central Air
Fireplace Yes
Heat Source Gas
Exterior
Garage Unknown
Pool None
Roof Type Asphalt Shingle
Total Parking Spaces 4
Building
Story 3
Unit Features Public Transit,Park
Foundation Stone
Others
Security Features Unknown
Pets Description Unknown
Listed by RE/MAX AFFILIATES REALTY LTD.







