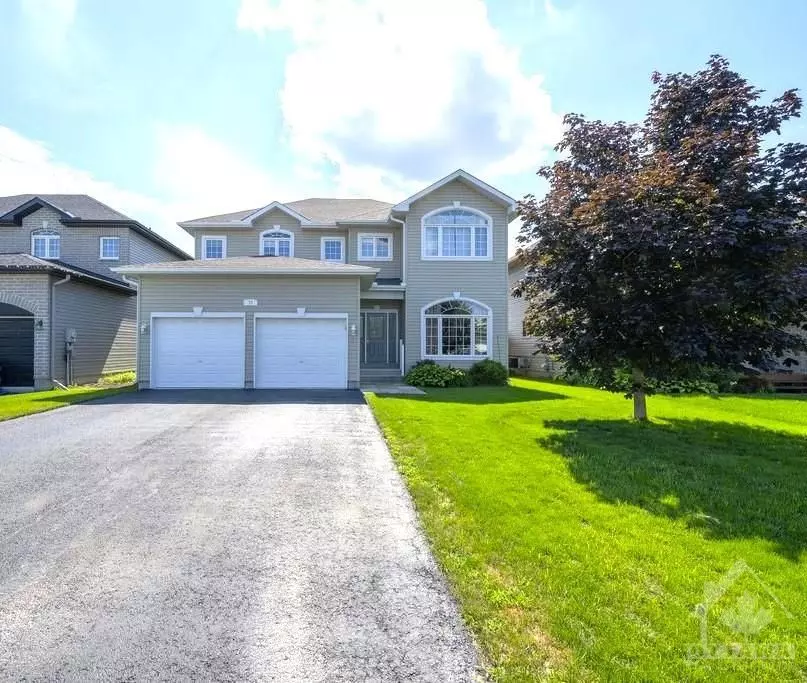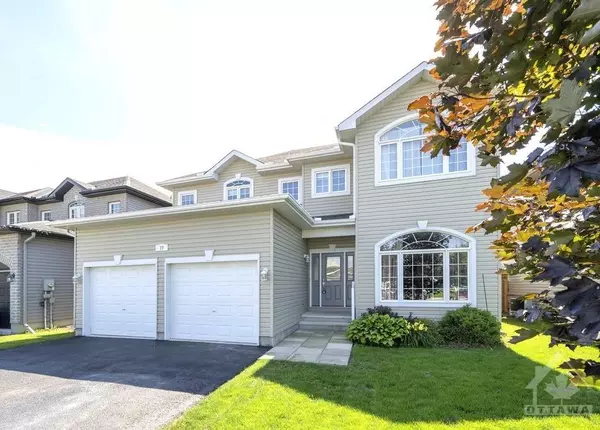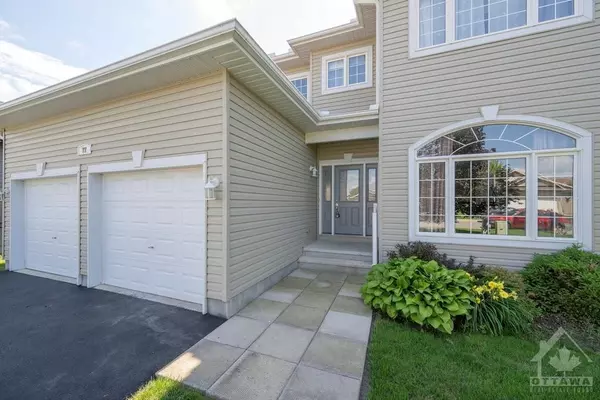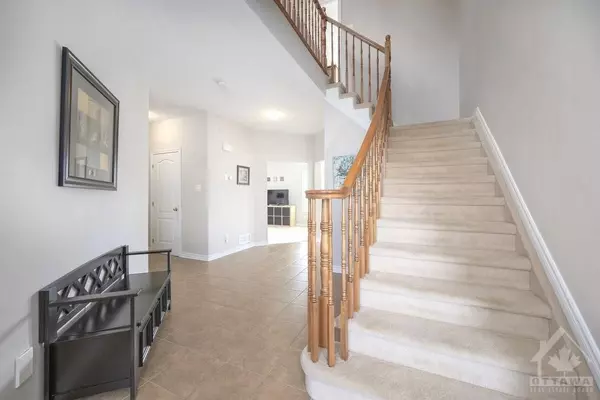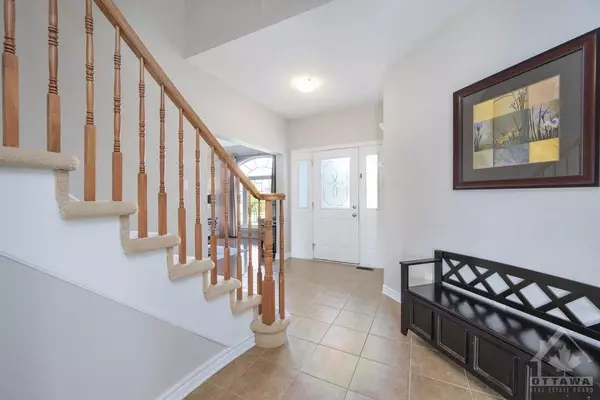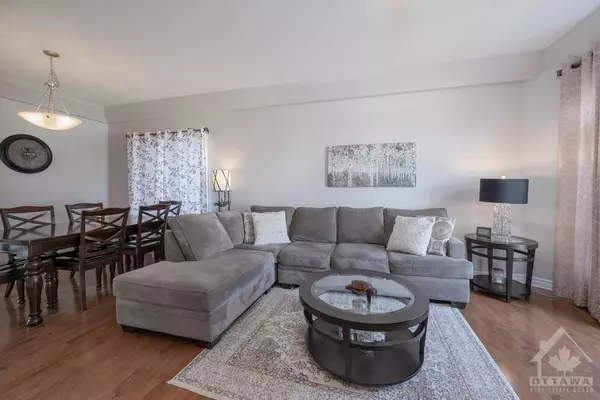REQUEST A TOUR If you would like to see this home without being there in person, select the "Virtual Tour" option and your agent will contact you to discuss available opportunities.
In-PersonVirtual Tour

$ 749,900
Est. payment | /mo
4 Beds
3 Baths
$ 749,900
Est. payment | /mo
4 Beds
3 Baths
Key Details
Property Type Single Family Home
Sub Type Detached
Listing Status Active
Purchase Type For Sale
MLS Listing ID X9521450
Style 2-Storey
Bedrooms 4
Annual Tax Amount $5,830
Tax Year 2024
Property Description
Flooring: Tile, Flooring: Hardwood, This charming 4 bedroom, 2.5 bathroom, two-storey home is nestled in a highly sought-after neighbourhood, offering the perfect blend of comfort and convenience. The spacious layout includes a partially finished basement, providing additional living space and endless possibilities for customization. The main floor features an open-concept design, seamlessly connecting the kitchen, dining area, cozy living room and family room, making it ideal for entertaining. Upstairs, the generously sized bedrooms and well-appointed bathroom provide a private retreat for each family member. The home is surrounded by schools, parks, and shopping centres, making it an ideal location for families looking to settle in a vibrant and welcoming community. Highway access close by and only a 25 minute drive to Kanata, come and take advantage of this amazing opportunity! As per form 244, 24 Hr irrevocable on all offers as per form 244., Flooring: Carpet Wall To Wall
Location
Province ON
County Renfrew
Community 550 - Arnprior
Area Renfrew
Region 550 - Arnprior
City Region 550 - Arnprior
Rooms
Family Room Yes
Basement Full, Partially Finished
Kitchen 1
Interior
Interior Features Unknown
Cooling Central Air
Fireplace No
Heat Source Gas
Exterior
Parking Features Unknown
Garage Spaces 4.0
Pool None
Roof Type Asphalt Shingle
Topography Level
Total Parking Spaces 4
Building
Unit Features Park,Cul de Sac/Dead End,Fenced Yard
Foundation Concrete
Others
Security Features Unknown
Listed by RE/MAX ABSOLUTE REALTY INC.


