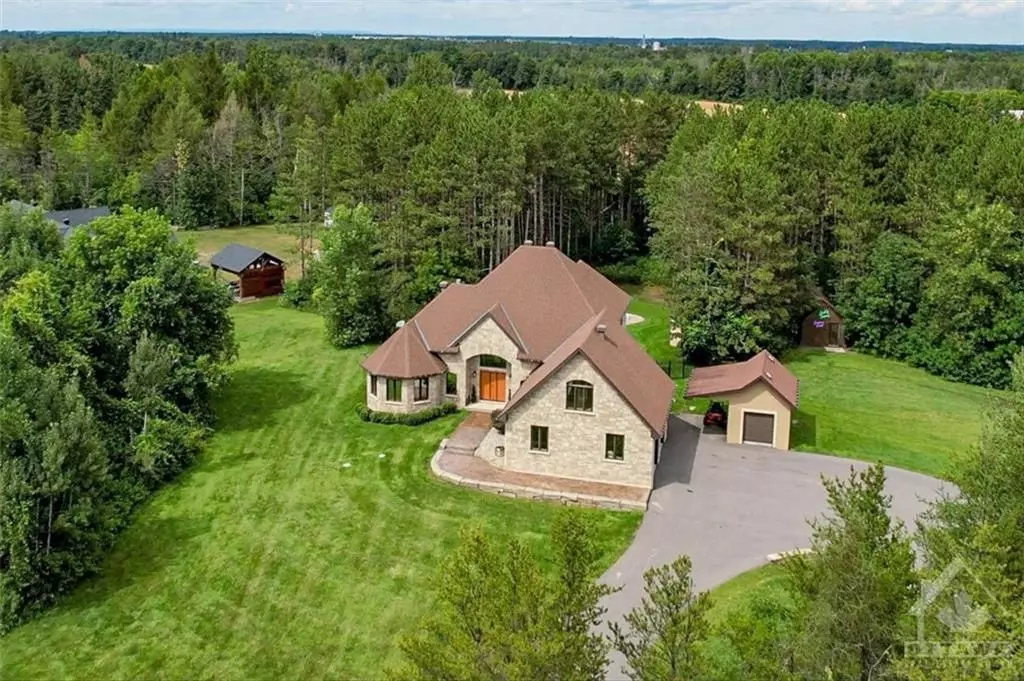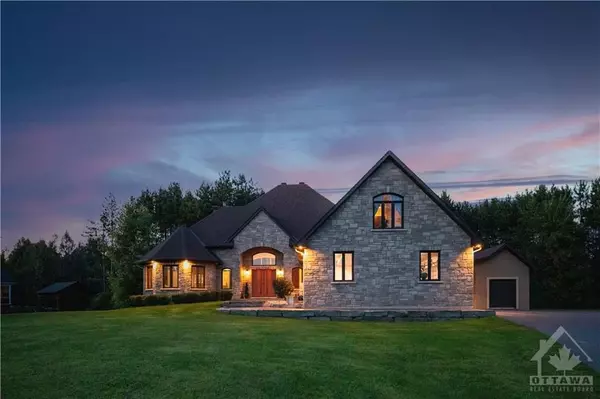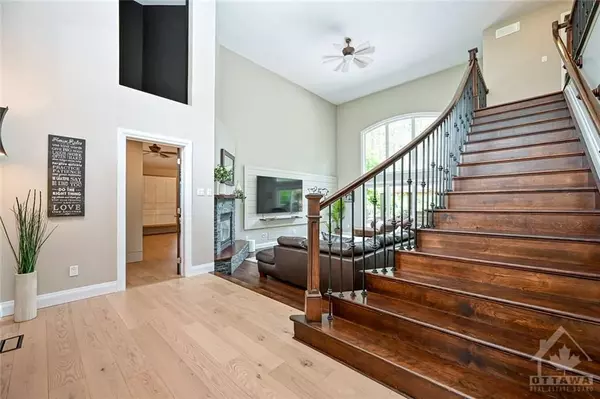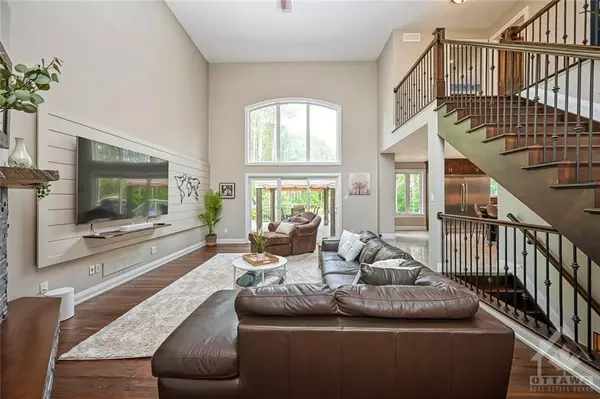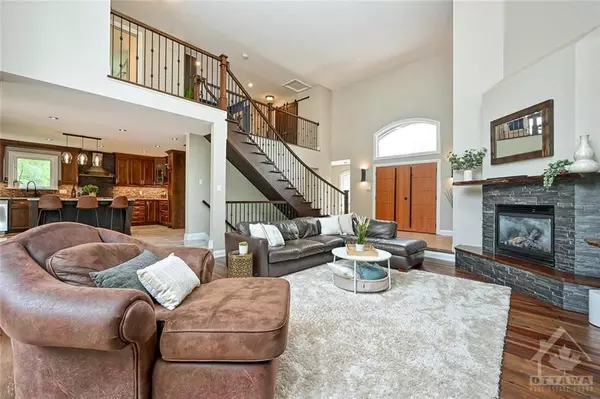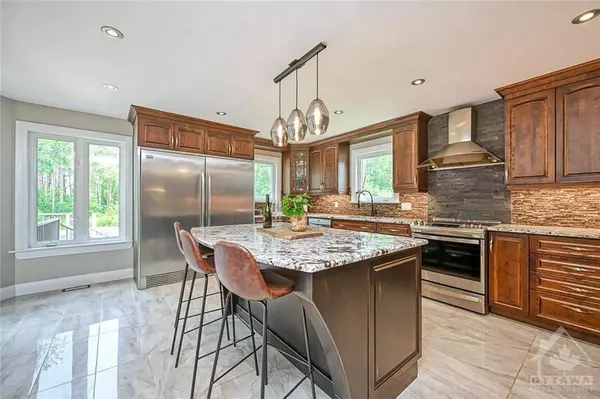
4 Beds
4 Baths
0.5 Acres Lot
4 Beds
4 Baths
0.5 Acres Lot
Key Details
Property Type Single Family Home
Sub Type Detached
Listing Status Active
Purchase Type For Sale
MLS Listing ID X9517971
Style 2-Storey
Bedrooms 4
Annual Tax Amount $5,626
Tax Year 2024
Lot Size 0.500 Acres
Property Description
Location
Province ON
County Ottawa
Zoning RES
Rooms
Family Room Yes
Basement Full, Finished
Separate Den/Office 1
Interior
Interior Features Water Heater Owned, Water Treatment, Air Exchanger
Cooling Central Air
Fireplaces Number 1
Fireplaces Type Natural Gas
Inclusions Stove, Freezer, Dryer, Washer, Refrigerator, Dishwasher, Hood Fan
Exterior
Exterior Feature Hot Tub
Parking Features Inside Entry
Garage Spaces 10.0
Pool Inground
Amenities Available Exercise Room
Roof Type Asphalt Shingle
Total Parking Spaces 10
Building
Foundation Concrete
Others
Security Features Unknown
Pets Allowed Unknown


