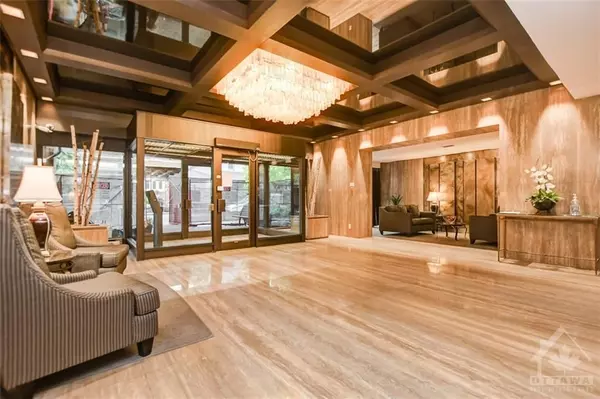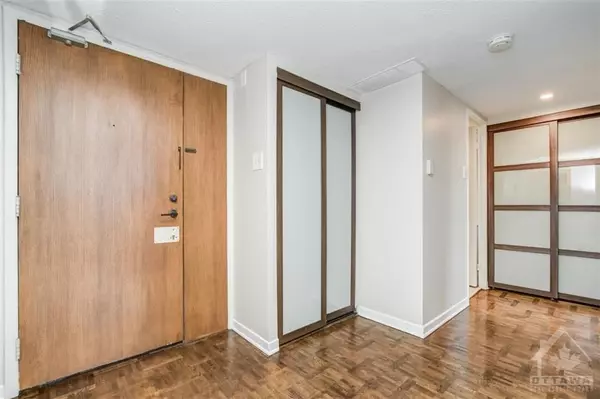REQUEST A TOUR
In-PersonVirtual Tour

$ 579,000
2 Beds
2 Baths
$ 579,000
2 Beds
2 Baths
Key Details
Property Type Condo
Sub Type Condo Apartment
Listing Status Active
Purchase Type For Rent
MLS Listing ID X9520889
Style Apartment
Bedrooms 2
HOA Fees $960
Annual Tax Amount $4,683
Tax Year 2024
Property Description
Flooring: Tile, One of the best lifestyles Ottawa has to offer, this spacious 2 bedroom, 2 bath condo (1,092 sq.ft) on the 16th floor features excellent views of downtown & the Canal. Steps to the Rideau Canal & trail system; walk, run, cycle or skate from your doorstep. Nestled between quiet streets w/ mature trees & conveniently located close to shopping, amenities, restaurants, arts & culture. This unit offers a bright L-shaped open concept living & dining room w/ views, natural light, expansive windows & patio door to balcony. Kitchen is functional as is or awaits your personal touch. A convenient walk-in pantry beside the kitchen adds additional storage. Generously sized bedrooms. Primary features a 3-piece ensuite. During summer months, dine & entertain outdoors on your spacious balcony w/ sunset views. Excellent amenities including renovated gym, indoor pool, sauna, party room, guest suite & bike storage. 1 underground parking. 1 storage locker. 24 hrs. irrevocable on all offers., Flooring: Other (See Remarks)
Location
Province ON
County Ottawa
Zoning Residential
Rooms
Family Room No
Basement None, None
Interior
Interior Features Unknown
Cooling Central Air
Inclusions Stove, Microwave, Refrigerator, Dishwasher, Hood Fan
Laundry Shared
Exterior
Garage Underground
Garage Spaces 1.0
Pool Indoor
Amenities Available Party Room/Meeting Room, Guest Suites, Indoor Pool, Exercise Room
Roof Type Unknown
Total Parking Spaces 1
Others
Security Features Unknown
Pets Description Yes
Listed by ROYAL LEPAGE TEAM REALTY







