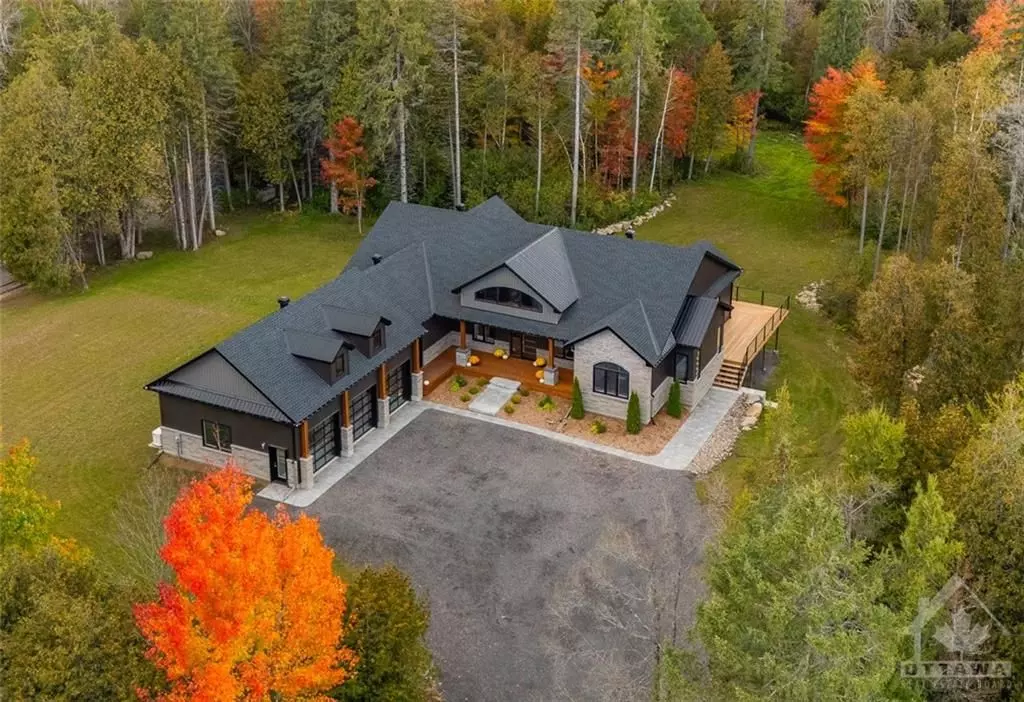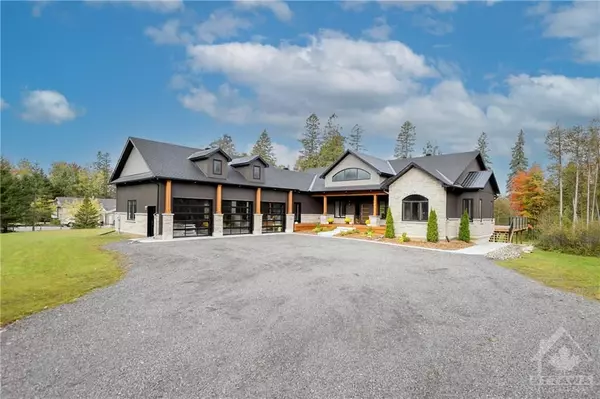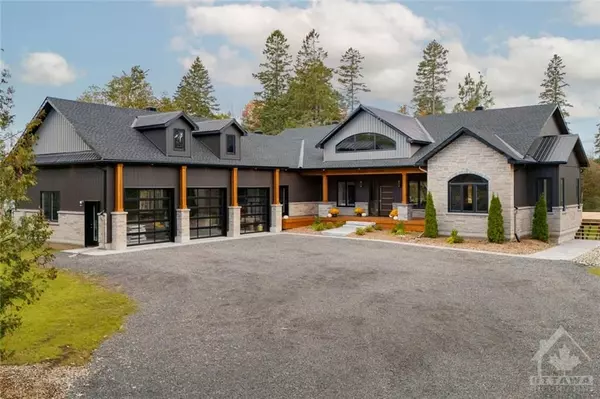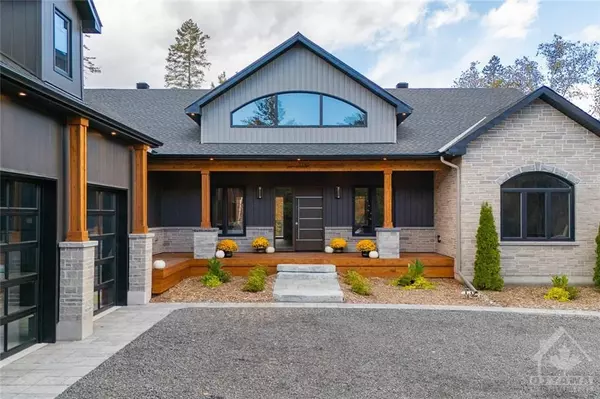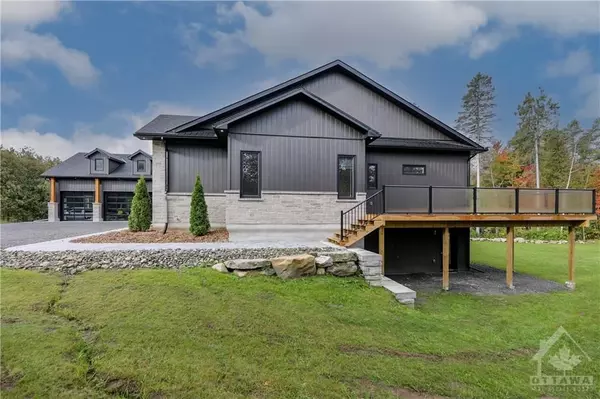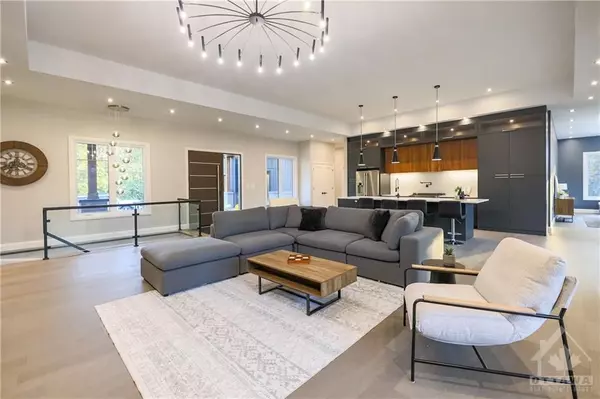REQUEST A TOUR
In-PersonVirtual Tour

$ 1,724,900
Est. payment | /mo
3 Beds
4 Baths
2 Acres Lot
$ 1,724,900
Est. payment | /mo
3 Beds
4 Baths
2 Acres Lot
Key Details
Property Type Single Family Home
Sub Type Detached
Listing Status Active
Purchase Type For Sale
MLS Listing ID X9523687
Style Bungalow
Bedrooms 3
Tax Year 2024
Lot Size 2.000 Acres
Property Description
Flooring: Tile, STUNNING new home on 4 acres, 12mins from Hwy416 & 30mins to Ottawa, designed & built by EverBuilt Group. The quality of this home is evident in every corner, inside & out. Step inside the main level with 10’4” ceilings boasting an impressive open concept living rm w/incredible fireplace & a sleek kitchen w/waterfall quartz island & a hidden walk-in pantry w/wine rack, prep space & more. Formal dining rm has walk-out to the huge balcony w/glass railings. Primary wing has a custom walk-in closet, luxurious ensuite w/curbless shower & private access to the balcony. 2 other bdrms & office complete the main lvl. Walkout basement w/floor to ceiling windows is fully finished: 1 huge bdrm, a full bathrm, media room, living space, storage & rough in for a kitchenette or bar. 3-car heated garage is finished to perfection & has gorgeous glass doors. Energy efficient from the ground up: ICF foundation, radiant in-floor heat, EV Charger & solar panel ready, Generac & more. Full Tarion Warranty., Flooring: Hardwood, Flooring: Laminate
Location
Province ON
County Ottawa
Area 8008 - Rideau Twp S Of Reg Rd 6 W Of Mccordick Rd.
Rooms
Family Room Yes
Basement Full, Finished
Separate Den/Office 1
Interior
Interior Features Water Heater Owned, Air Exchanger
Cooling Central Air
Fireplaces Type Electric
Fireplace Yes
Heat Source Propane
Exterior
Exterior Feature Deck
Garage Inside Entry
Pool None
Roof Type Asphalt Shingle
Total Parking Spaces 10
Building
Unit Features Golf,Park,Electric Car Charger,Wooded/Treed
Foundation Concrete
Others
Security Features Unknown
Pets Description Unknown
Listed by RE/MAX AFFILIATES REALTY LTD.


