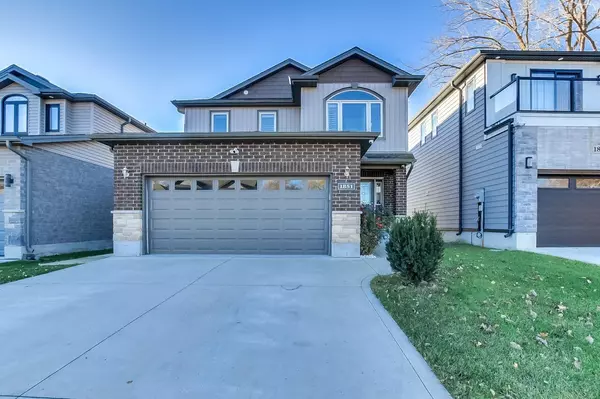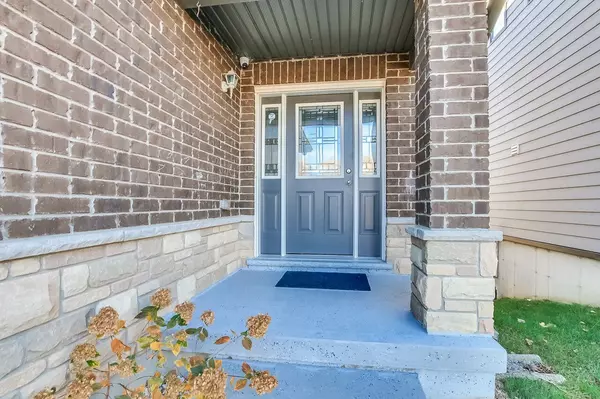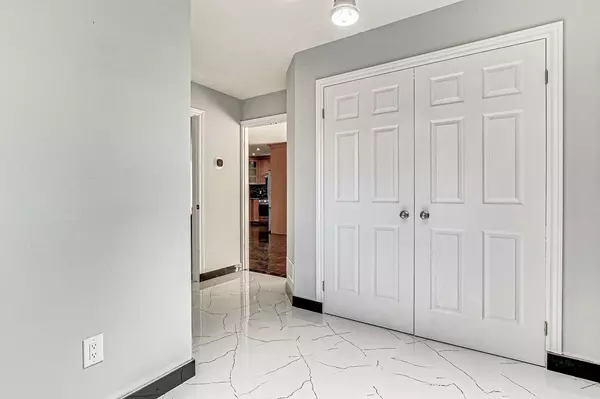4 Beds
4 Baths
4 Beds
4 Baths
Key Details
Property Type Single Family Home
Sub Type Detached
Listing Status Active
Purchase Type For Sale
Approx. Sqft 2500-3000
Subdivision East Q
MLS Listing ID X9767477
Style 2-Storey
Bedrooms 4
Annual Tax Amount $4,180
Tax Year 2023
Property Sub-Type Detached
Property Description
Location
Province ON
County Middlesex
Community East Q
Area Middlesex
Rooms
Family Room Yes
Basement Full, Finished
Kitchen 2
Separate Den/Office 1
Interior
Interior Features Auto Garage Door Remote, In-Law Suite
Cooling Central Air
Fireplace Yes
Heat Source Gas
Exterior
Parking Features Private Double
Garage Spaces 2.0
Pool None
Roof Type Asphalt Shingle
Lot Frontage 36.18
Lot Depth 98.66
Total Parking Spaces 4
Building
Unit Features School,School Bus Route,Public Transit,Place Of Worship,Park
Foundation Poured Concrete
Others
Security Features Carbon Monoxide Detectors,Smoke Detector
Virtual Tour https://Tours.UpNclose.com/idx/253184






