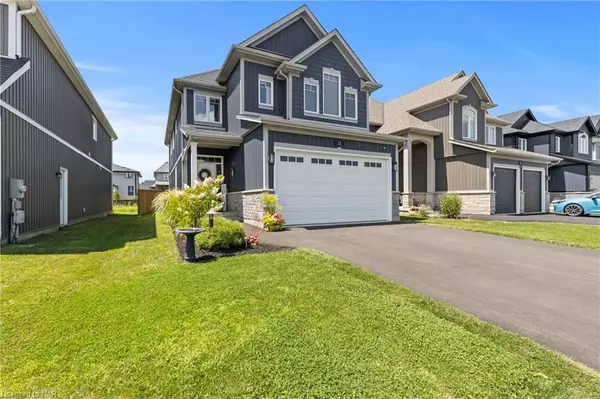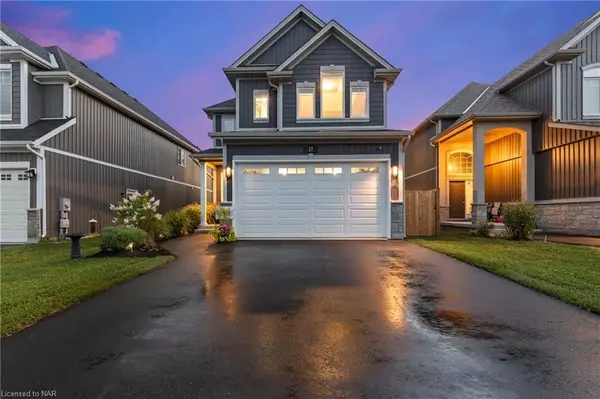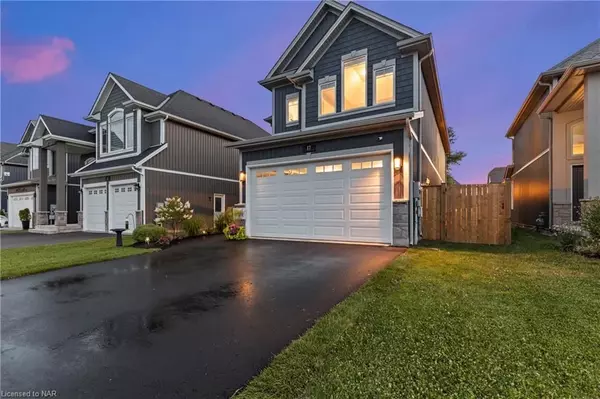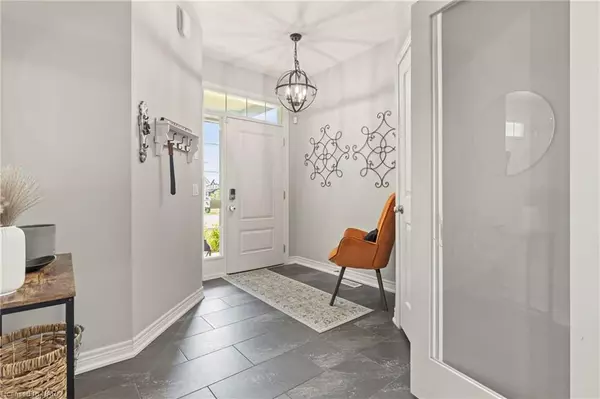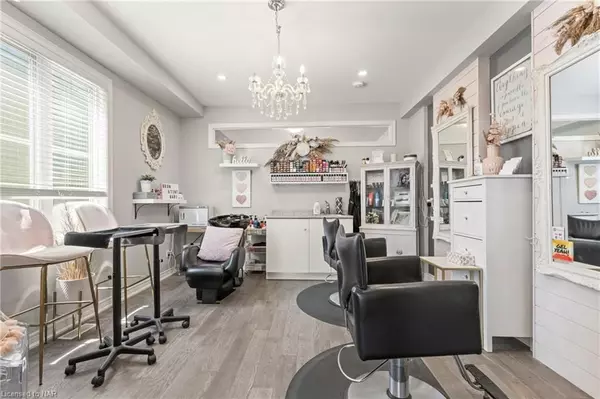
5 Beds
3 Baths
2,935 SqFt
5 Beds
3 Baths
2,935 SqFt
Key Details
Property Type Single Family Home
Sub Type Detached
Listing Status Active
Purchase Type For Sale
Square Footage 2,935 sqft
Price per Sqft $381
MLS Listing ID X9767669
Style 2-Storey
Bedrooms 5
Annual Tax Amount $7,017
Tax Year 2024
Property Description
This move-in-ready home includes a dedicated hair salon, easily adaptable for any use. The fully finished basement, completed in 2019, offers a bright, inviting in-law suite, perfect for extended family or guests.
Outside, your private oasis awaits: a fully fenced yard updated in 2023, a spacious deck added in 2021, and a hot tub for unwinding. A dedicated dog run keeps pets active, while the newly paved driveway in 2024 boosts curb appeal and offers secure parking.
Nestled in a quiet area with easy access to the 406, local amenities, and Seaway Mall, this home seamlessly blends luxury with practical living spaces, creating an inviting environment for the entire family.
Location
Province ON
County Niagara
Zoning L1-17
Rooms
Family Room No
Basement Finished, Full
Kitchen 2
Separate Den/Office 1
Interior
Interior Features Sump Pump
Cooling Central Air
Fireplaces Number 1
Fireplaces Type Electric
Inclusions Telus Alarm System can be transferred $45/monthly fee. All salon equipment is negotiable. Window blinds, Dishwasher, Dryer, Hot Tub, Hot Tub Equipment, Microwave, RangeHood, Refrigerator, Stove, Washer
Laundry Multiple Locations
Exterior
Exterior Feature Hot Tub
Garage Private Double, Other
Garage Spaces 4.0
Pool None
Roof Type Asphalt Shingle
Total Parking Spaces 4
Building
Foundation Poured Concrete
New Construction false
Others
Senior Community Yes



