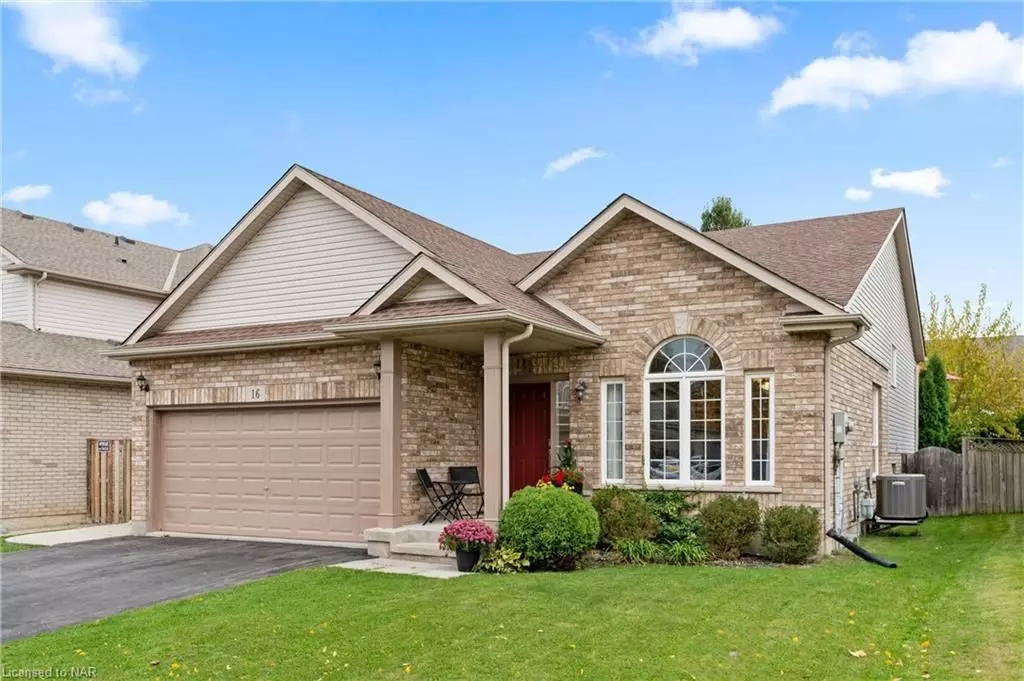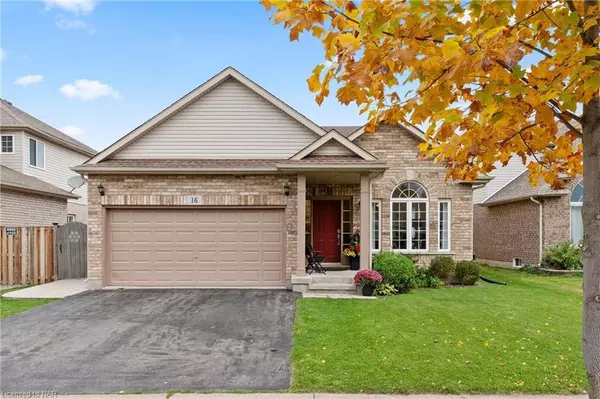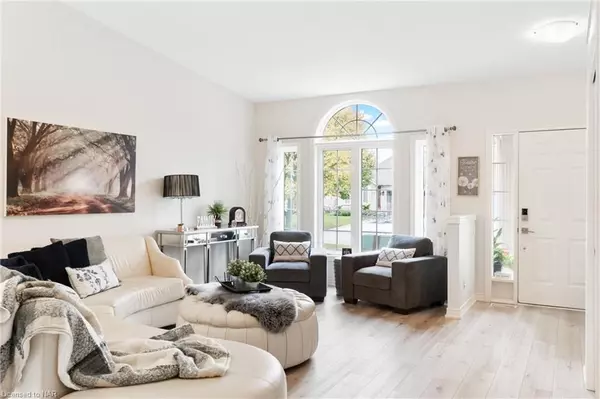
4 Beds
2 Baths
1,929 SqFt
4 Beds
2 Baths
1,929 SqFt
Key Details
Property Type Single Family Home
Sub Type Detached
Listing Status Active
Purchase Type For Sale
Square Footage 1,929 sqft
Price per Sqft $404
MLS Listing ID X9767629
Style Other
Bedrooms 4
Annual Tax Amount $5,231
Tax Year 2024
Property Description
Location
Province ON
County Niagara
Zoning R1
Rooms
Family Room Yes
Basement Partially Finished, Full
Kitchen 1
Separate Den/Office 1
Interior
Interior Features Sump Pump, Air Exchanger
Cooling Central Air
Fireplaces Number 1
Fireplaces Type Family Room
Inclusions Most window coverings, Built-in Microwave, Carbon Monoxide Detector, Dishwasher, Dryer, Refrigerator, Smoke Detector, Stove, Washer, Window Coverings
Laundry In Basement
Exterior
Exterior Feature Deck, Lighting, Year Round Living
Garage Private Double, Other, Inside Entry
Garage Spaces 2.0
Pool None
Roof Type Shingles
Total Parking Spaces 2
Building
Foundation Poured Concrete
New Construction false
Others
Senior Community Yes
Security Features Carbon Monoxide Detectors,Smoke Detector







