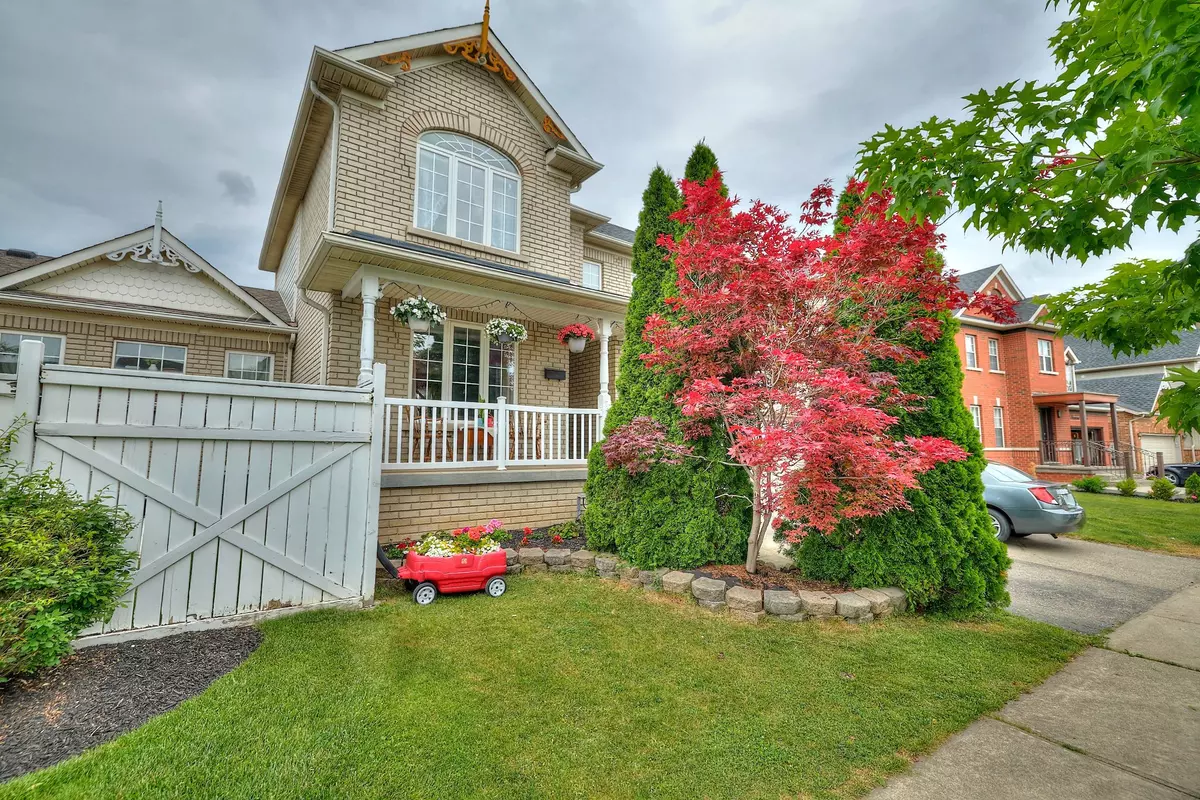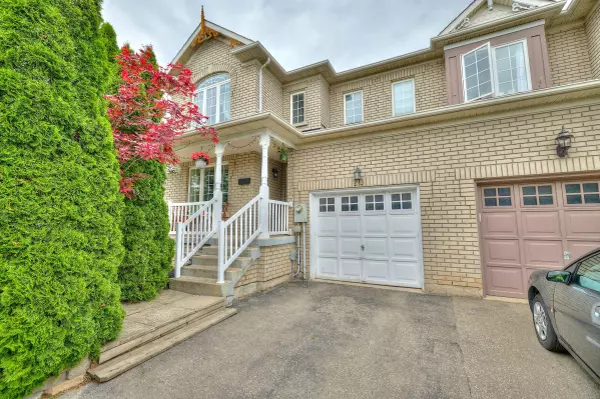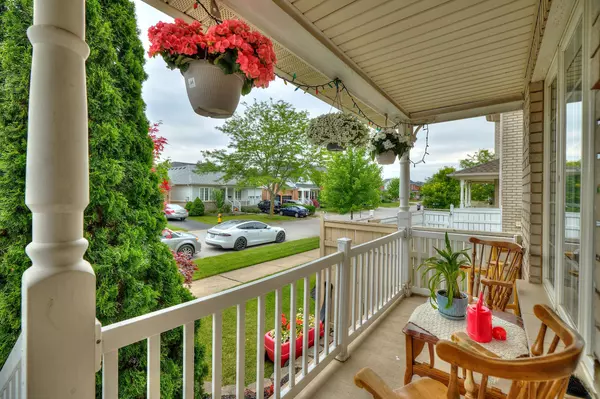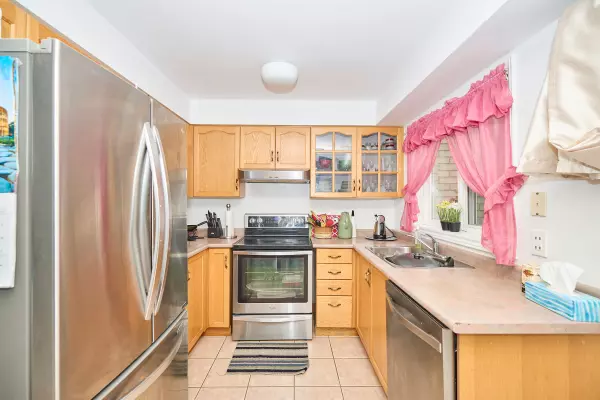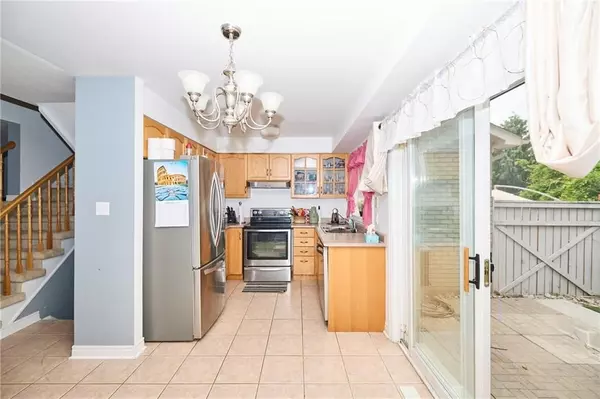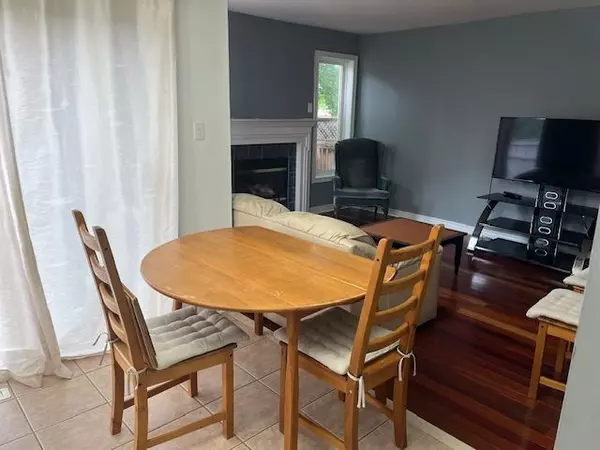REQUEST A TOUR If you would like to see this home without being there in person, select the "Virtual Tour" option and your agent will contact you to discuss available opportunities.
In-PersonVirtual Tour

$ 629,900
Est. payment | /mo
3 Beds
3 Baths
$ 629,900
Est. payment | /mo
3 Beds
3 Baths
Key Details
Property Type Single Family Home
Sub Type Link
Listing Status Active
Purchase Type For Sale
Approx. Sqft 1100-1500
MLS Listing ID X9768152
Style 2-Storey
Bedrooms 3
Annual Tax Amount $3,124
Tax Year 2024
Property Description
Welcome to 20 Stevens Dr., a beautiful home in Niagara-on-the-Lake. This property is perfect for families or anyone looking for a smart investment opportunity. The exterior features classic brickwork, a welcoming front porch, and lush landscaping with tall trees for privacy. Inside, the bright living room boasts hardwood floors and a cozy gas fireplace, ideal for relaxing or entertaining. Large windows fill the space with natural light, making it warm and inviting. The kitchen is well-equipped with stainless steel appliances, plenty of counter space, and traditional wood cabinetry. Its thoughtful layout makes meal prep a breeze. One of the standout features is the artificial turf backyard always green, clean, and completely low-maintenance. Enjoy relaxing in this private outdoor space without the hassle of mowing or upkeep. There are even raised garden beds for growing your favourite plants or herbs. Located in a quiet, family-friendly neighbourhood, this home is close to top local wineries, parks, and schools. With Niagara-on-the-Lake being a popular destination, this property also has great rental potential, offering excellent value for investors. Don't miss your chance to own this charming, low-maintenance home in one of Ontario's most sought-after towns!
Location
Province ON
County Niagara
Area Niagara
Rooms
Family Room No
Basement Full
Kitchen 1
Interior
Interior Features Auto Garage Door Remote
Cooling Central Air
Fireplace Yes
Heat Source Gas
Exterior
Parking Features Private
Garage Spaces 1.0
Pool None
Roof Type Asphalt Shingle
Total Parking Spaces 2
Building
Unit Features Golf,School
Foundation Poured Concrete
Listed by RE/MAX ESCARPMENT GOLFI REALTY INC.


