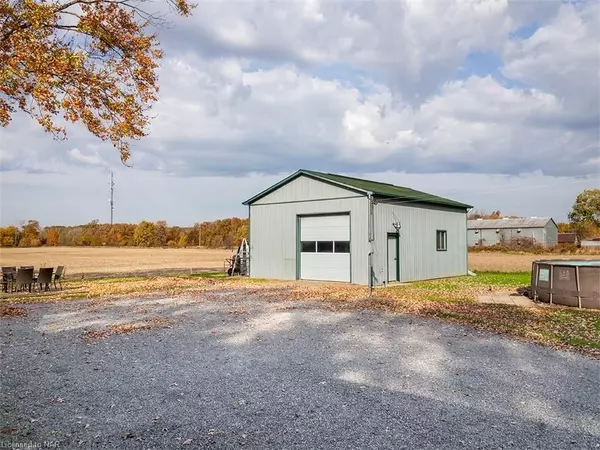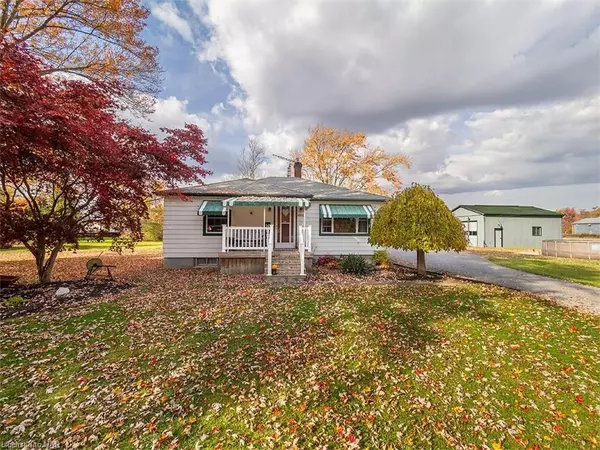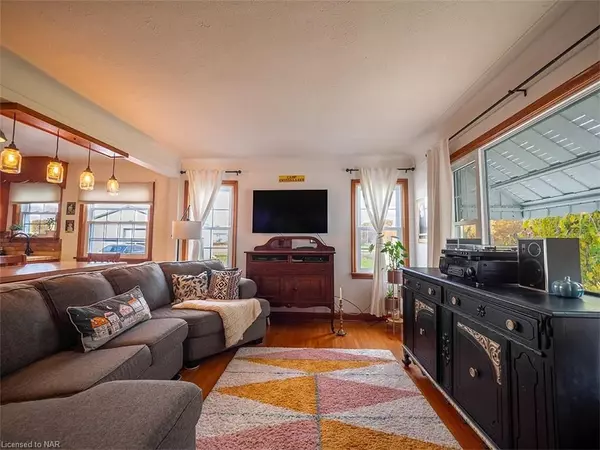3 Beds
2 Baths
891 SqFt
3 Beds
2 Baths
891 SqFt
Key Details
Property Type Single Family Home
Sub Type Detached
Listing Status Pending
Purchase Type For Sale
Square Footage 891 sqft
Price per Sqft $683
Municipality Wainfleet
MLS Listing ID X9767554
Style Bungalow
Bedrooms 3
Annual Tax Amount $4,594
Tax Year 2024
Lot Size 0.500 Acres
Property Description
Location
Province ON
County Niagara
Community 879 - Marshville/Winger
Area Niagara
Zoning A1
Region 879 - Marshville/Winger
City Region 879 - Marshville/Winger
Rooms
Basement Unfinished, Full
Kitchen 1
Interior
Interior Features Central Vacuum, Other
Cooling Central Air
Inclusions Other
Laundry In Basement
Exterior
Exterior Feature Awnings, Deck
Parking Features Private Double, Private, Other, Other, Inside Entry
Garage Spaces 12.0
Pool Above Ground
Roof Type Asphalt Shingle
Lot Frontage 175.0
Lot Depth 168.0
Exposure West
Total Parking Spaces 12
Building
Foundation Concrete Block
New Construction false
Others
Senior Community Yes






