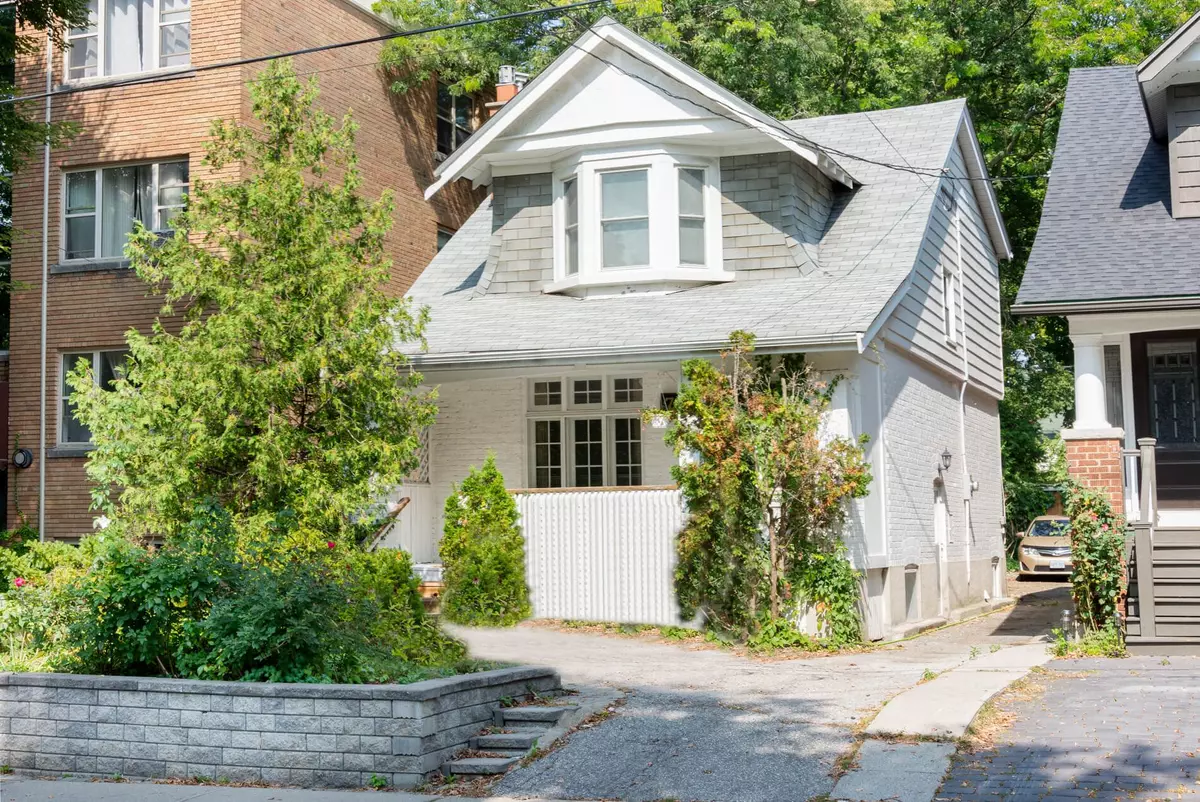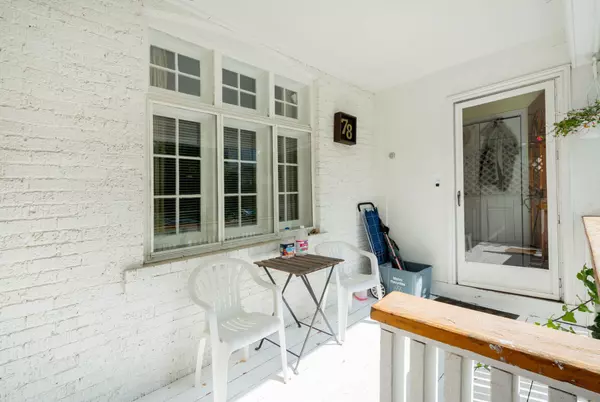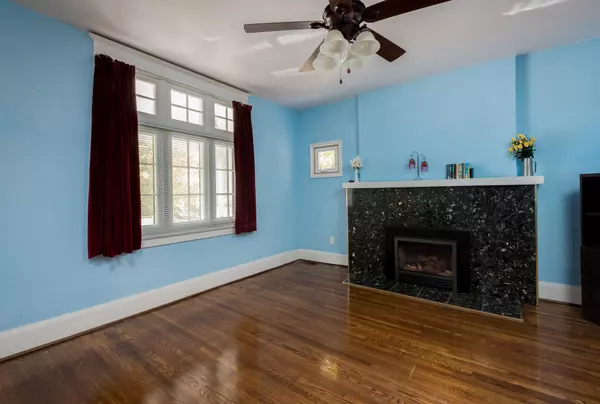REQUEST A TOUR
In-PersonVirtual Tour

$ 1,699,000
Est. payment | /mo
3 Beds
2 Baths
$ 1,699,000
Est. payment | /mo
3 Beds
2 Baths
Key Details
Property Type Single Family Home
Sub Type Detached
Listing Status Active
Purchase Type For Sale
MLS Listing ID C9770476
Style 2-Storey
Bedrooms 3
Annual Tax Amount $7,160
Tax Year 2024
Property Description
Attention builders or renovators! Opportunity knocks at 78 Castlefield Avenue with a 26 x 134 foot lot! Two parking spaces are available with a front pad and mutual drive access to the back garden parking spot! This three bedroom home has been owner occupied and loved for 30 years & now seeks a new owner to restore, modernize, and unleash its potential! You are greeted by a welcoming front porch and vestibule! The home offers a spacious open concept main floor plan with the addition of a powder room and the sunroom/den at the back with its walkout to the deck and large lush and fully fenced garden! 3 bedrooms and the full bathroom are located on the second floor! The basement is unfinished! With location, location, location in mind, this property offers an opportunity to create your ideal living space in this sought-after neighbourhood. Consider the addition of a garden suite (subject to by-laws) for extra income. The neighbourhood has top-rated schools including Allenby, John Fisher & NTCI! You're just steps from the heart of Yonge and Eglinton where every convenience is at your disposal! Just a short walk to the Yonge subway & future Eglinton Crosstown! Don't miss out on this opportunity!
Location
Province ON
County Toronto
Area Yonge-Eglinton
Rooms
Family Room No
Basement Separate Entrance, Unfinished
Kitchen 1
Interior
Interior Features None
Cooling Central Air
Fireplace No
Heat Source Gas
Exterior
Exterior Feature Porch
Garage Mutual, Front Yard Parking
Garage Spaces 2.0
Pool None
Waterfront No
Roof Type Asphalt Shingle
Total Parking Spaces 2
Building
Unit Features Library,Park,Place Of Worship,Public Transit,Rec./Commun.Centre,School
Foundation Brick
Listed by CENTURY 21 ASSOCIATES INC.







