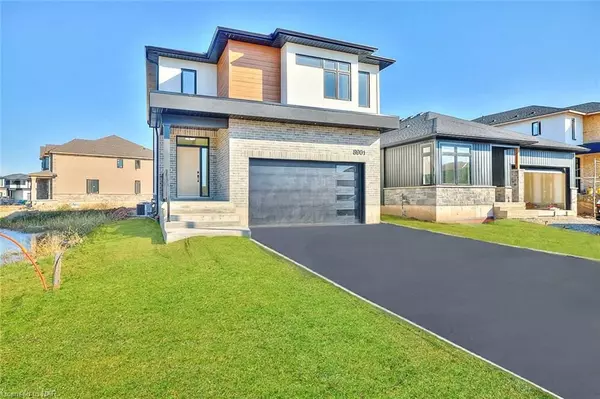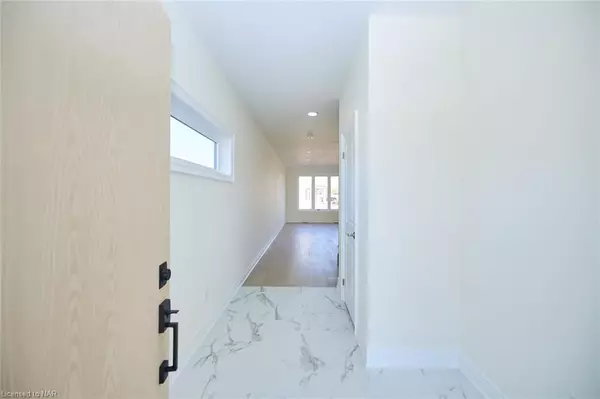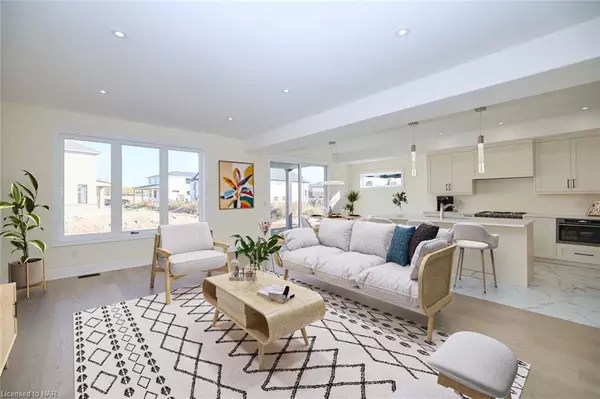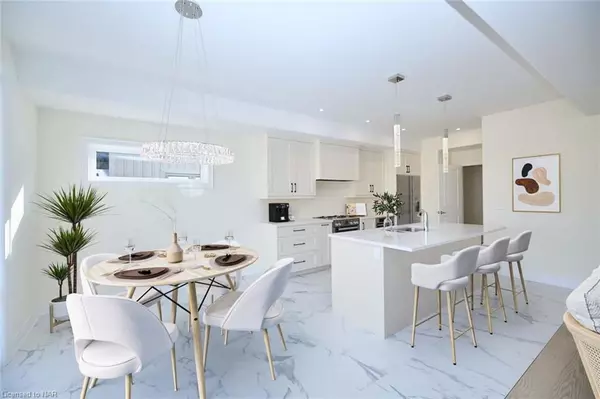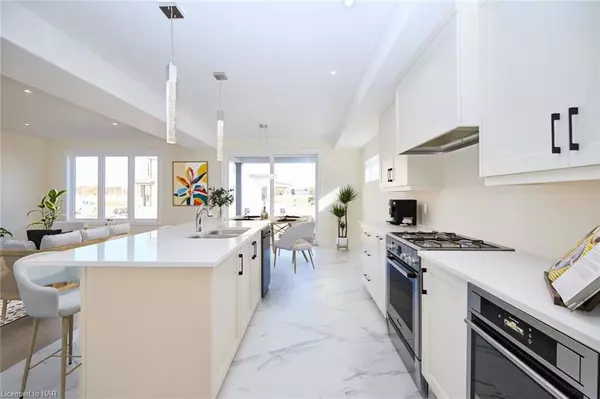REQUEST A TOUR
In-PersonVirtual Tour

$ 1,099,000
Est. payment | /mo
5 Beds
3 Baths
2,414 SqFt
$ 1,099,000
Est. payment | /mo
5 Beds
3 Baths
2,414 SqFt
Key Details
Property Type Single Family Home
Sub Type Detached
Listing Status Active
Purchase Type For Sale
Square Footage 2,414 sqft
Price per Sqft $455
MLS Listing ID X9866481
Style 2-Storey
Bedrooms 5
Tax Year 2023
Property Description
These homes are selling fast! Don’t miss the opportunity to own this stunning, custom-built, 2-storey home by the distinguished Blythwood Homes, located in the highly anticipated new community of Garner Place and scheduled for completion by June 2025. Spanning over 2,400 sq ft, this thoughtfully designed home offers a seamless layout, starting with an inviting foyer that opens to an expansive main floor featuring an open-concept great room, a sophisticated custom kitchen with a large island, and a dining area that leads to a private backyard terrace. A spacious walk-in pantry adjacent to the kitchen adds both style and functionality, while the main floor also includes a convenient powder room and direct access to the two-car attached garage. The second floor is designed for comfort and convenience, boasting four generously sized bedrooms, each with ample closet space, two full bathrooms, and a spacious laundry room. Premium finishes include 9’ ceilings on the main floor, quartz countertops in the kitchen, and your choice of luxury vinyl or hardwood flooring on the main level, with optional upgrades available to further personalize your dream home. There’s also potential for a full in-law suite with a separate entrance in the basement, offering added versatility. Ideally located near shopping—including the new Costco—schools, parks, and more, this home embodies luxurious living in a prime location. Reach out today for more details on how to make this exceptional property yours! Please note that some photos are from a previous build and are shown to illustrate available finishes. **Please note that photos were used from a previous build and have been virtually staged
Location
Province ON
County Niagara
Zoning Residential
Rooms
Basement Unfinished, Full
Kitchen 1
Separate Den/Office 1
Interior
Interior Features Unknown
Cooling Central Air
Inclusions None
Exterior
Exterior Feature Porch
Garage Private Double, Other
Garage Spaces 4.0
Pool None
Roof Type Asphalt Shingle
Total Parking Spaces 4
Building
Foundation Poured Concrete
New Construction false
Others
Senior Community Yes
Listed by ROYAL LEPAGE NRC REALTY



