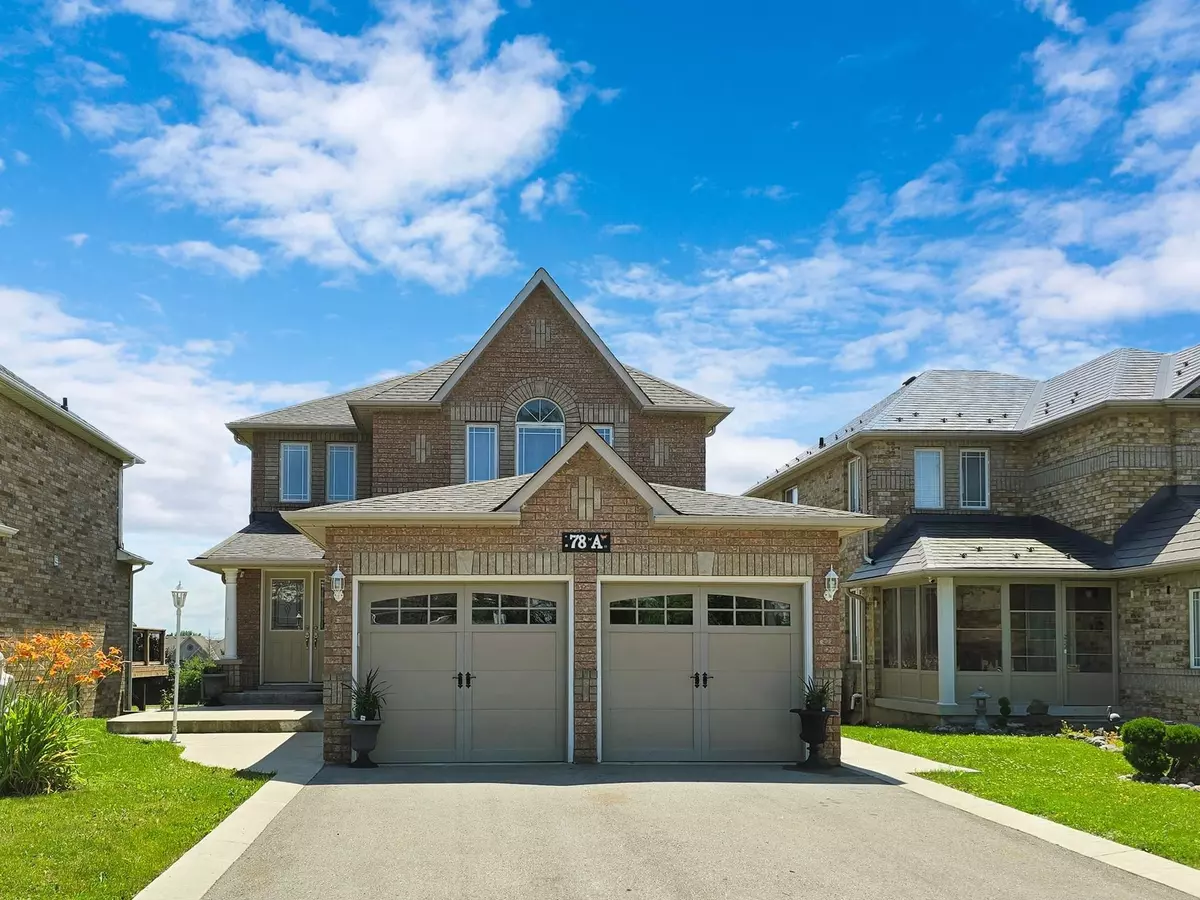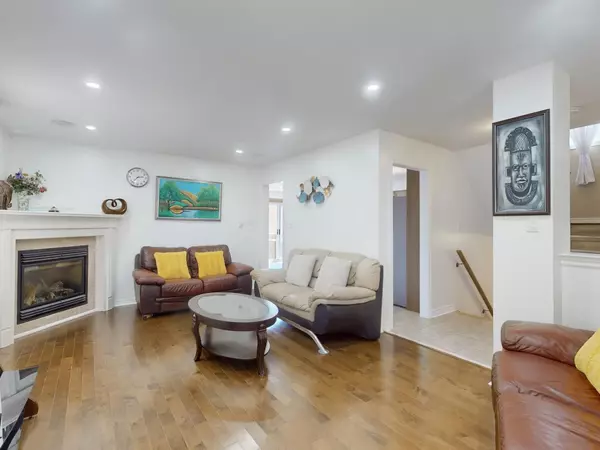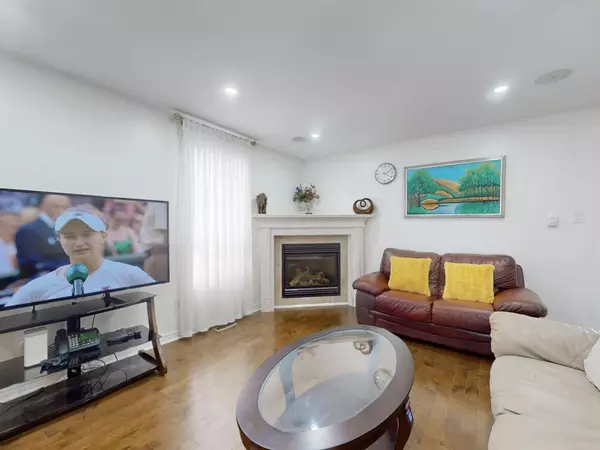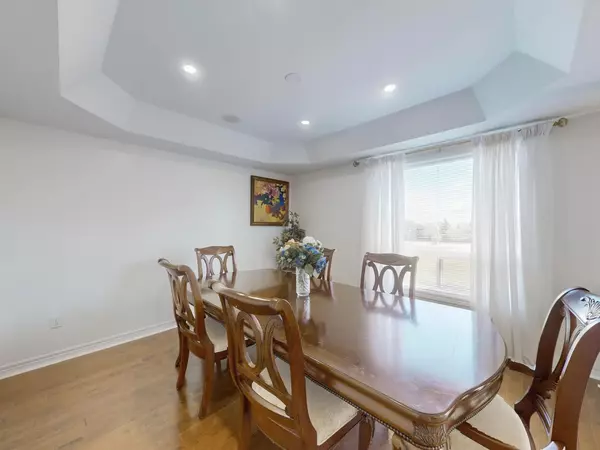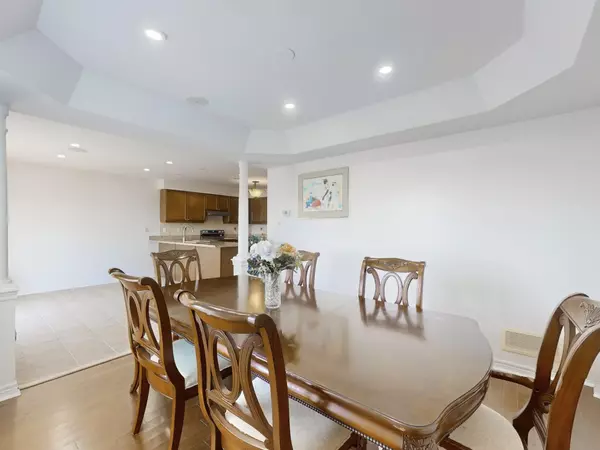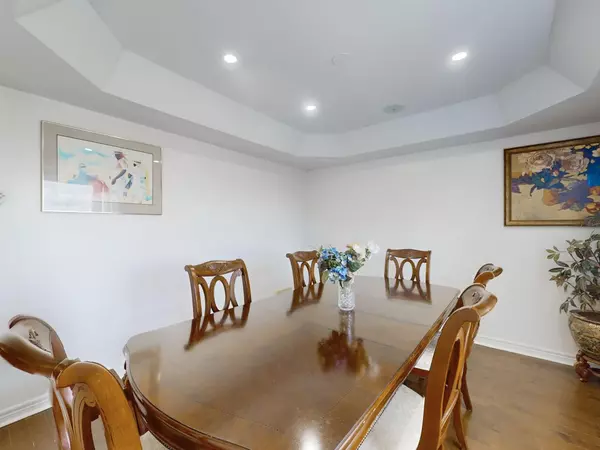REQUEST A TOUR If you would like to see this home without being there in person, select the "Virtual Tour" option and your agent will contact you to discuss available opportunities.
In-PersonVirtual Tour

$ 1,059,000
Est. payment | /mo
4 Beds
3 Baths
$ 1,059,000
Est. payment | /mo
4 Beds
3 Baths
Key Details
Property Type Single Family Home
Sub Type Detached
Listing Status Active
Purchase Type For Sale
Approx. Sqft 2000-2500
MLS Listing ID N10231464
Style 2-Storey
Bedrooms 4
Annual Tax Amount $5,483
Tax Year 2023
Property Description
Very Spacious & Bright 4 Bdrm, 2.5 Bathroom Family Home In A Great Area, Double Door Main Entrance, Hardwood Flooring & B/I Surround Sound System All Throughout. Open Concept Living Room W/ Gas Fireplace. Family Sized Kitchen Offers B/I Stainless Steel Appliances, Valance w/B/I Lights, Pot Lights & Granite Counters Open To Spacious Breakfast Area With Walk-Out To Large Deck. BBQ Hooked Up To Gas Line. Formal Dining Room W/Coffered Ceiling. In-Between Level Powder Room. Convenient Main Floor Laundry With B/I Cabinets, S/S Sink & Access To Oversized 2 Car Garage. Spacious Prime Bdrm Offers 4pc Ensuite w/Granite Counter & Walk-In Closet. 2nd, 3rd & 4th Bdrms Have Double Closet. Partially Finished W/O Basement Awaits Your Creative Touches. Modern Landscaping 2017. No Sidewalk! No Neighbours Behind! Conveniently Located Close To School, Church, Shopping & Beautiful Lake Simcoe! A Must See.
Location
Province ON
County York
Community Keswick North
Area York
Region Keswick North
City Region Keswick North
Rooms
Family Room Yes
Basement Full, Walk-Out
Kitchen 1
Interior
Interior Features None
Cooling Central Air
Fireplace Yes
Heat Source Gas
Exterior
Parking Features Private
Garage Spaces 4.0
Pool None
Roof Type Asphalt Shingle
Total Parking Spaces 6
Building
Foundation Concrete
Listed by RE/MAX ROYAL PROPERTIES REALTY


