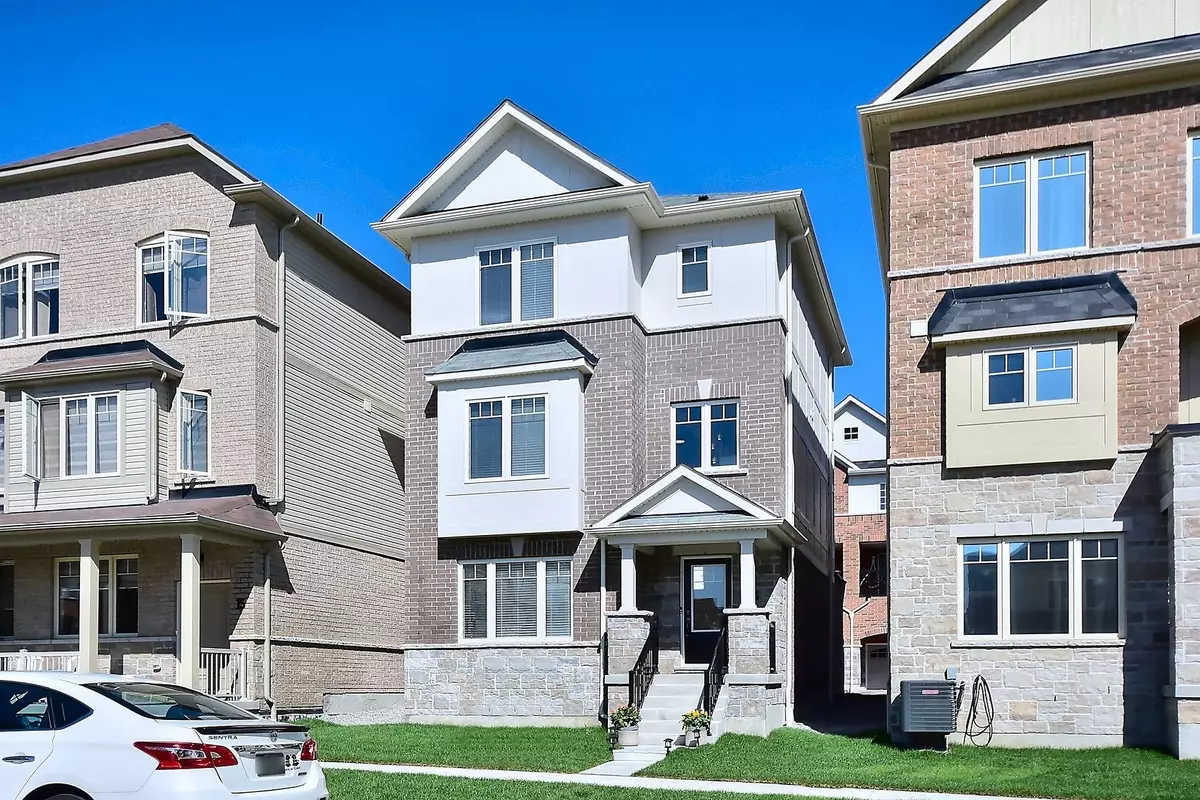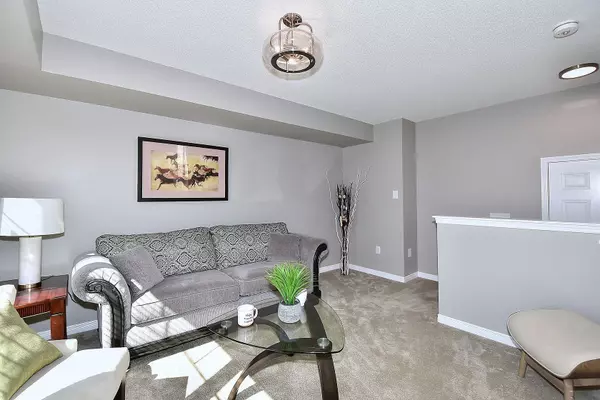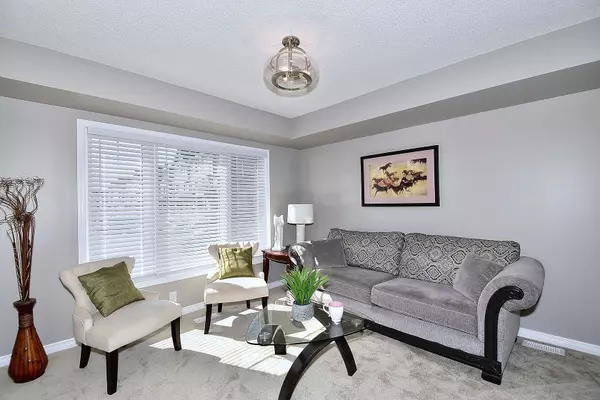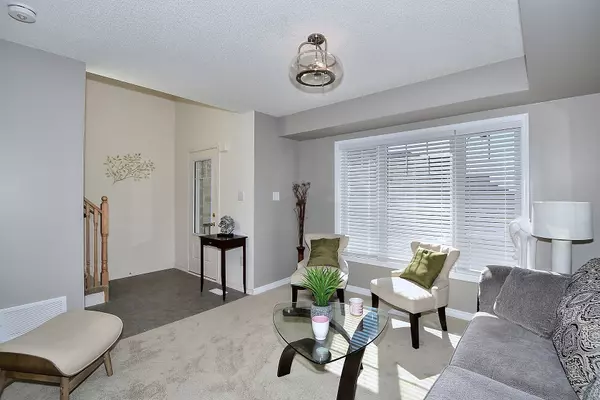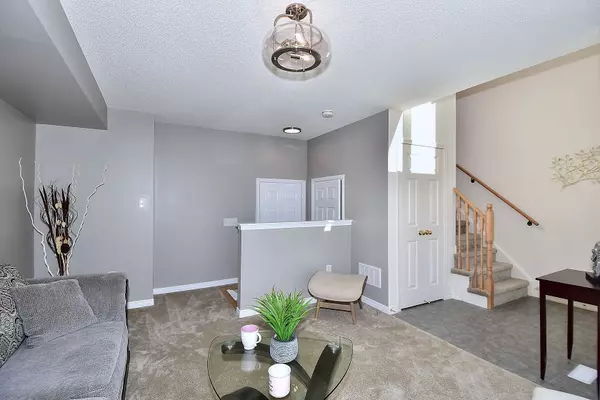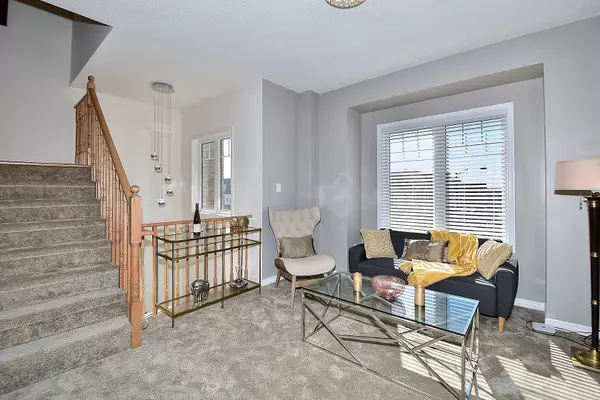REQUEST A TOUR If you would like to see this home without being there in person, select the "Virtual Tour" option and your advisor will contact you to discuss available opportunities.
In-PersonVirtual Tour

$ 995,000
Est. payment | /mo
3 Beds
3 Baths
$ 995,000
Est. payment | /mo
3 Beds
3 Baths
Key Details
Property Type Single Family Home
Sub Type Detached
Listing Status Active
Purchase Type For Sale
Approx. Sqft 1500-2000
MLS Listing ID E10252078
Style 3-Storey
Bedrooms 3
Annual Tax Amount $6,068
Tax Year 2024
Property Description
This all-brick detached house, approximately 5 years old, includes three spacious bedrooms on the top floor, an open-concept living and dining room with a gas fireplace, and an eat-in kitchen with a walk-out balcony. This stunning home features a grand entry with a 16-foot high ceiling and a modern chandelier, leading into a finished family room on the main floor. It offers direct mainfloor garage access to a full-size double car garage plus additional storage space in the basement. The kitchen is equipped with upgraded cabinets, under-cabinet lighting, a mirror subway tile backsplash, quartz countertops, and a large quartz island. It also includes stainless steel appliances: a fridge, stove, and dishwasher, with a walk-out to a large balcony perfect for enjoying sunrises or hosting a BBQ. Additional upgrades include top-floor stackable laundry, a Nest thermostat, chandelier at the entry, a gas fireplace. Tarion New Home Warranty still in effect. The home is conveniently located just a 2-minute walk from Viola Desmond Public School and offers easy access to Highway 412, 401, and 407 for commuting. Check out Audley Recreation Centre (ARC) brand new facility with gym, pool, child-friendly splash pad and skateboard park.
Location
Province ON
County Durham
Community Central East
Area Durham
Region Central East
City Region Central East
Rooms
Family Room Yes
Basement Unfinished
Kitchen 1
Interior
Interior Features Central Vacuum
Heating Yes
Cooling Central Air
Fireplace Yes
Heat Source Gas
Exterior
Parking Features Private
Garage Spaces 2.0
Pool None
Roof Type Asphalt Shingle
Total Parking Spaces 4
Building
Unit Features Park,Rec./Commun.Centre,School
Foundation Poured Concrete
Listed by CENTURY 21 PEOPLE`S CHOICE REALTY INC.


