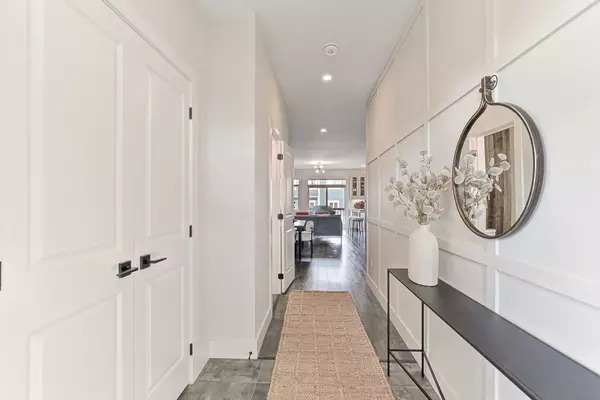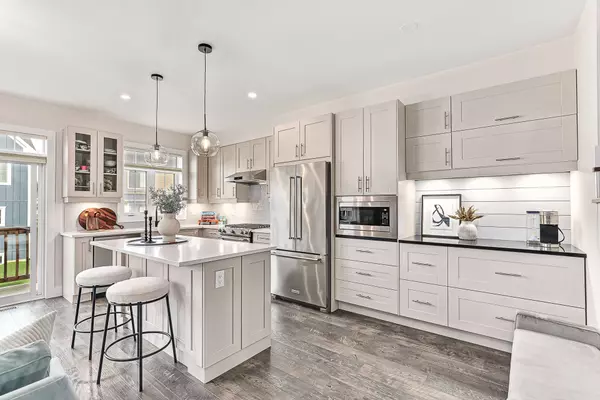REQUEST A TOUR
In-PersonVirtual Tour

$ 969,900
Est. payment | /mo
3 Beds
3 Baths
$ 969,900
Est. payment | /mo
3 Beds
3 Baths
Key Details
Property Type Single Family Home
Sub Type Semi-Detached
Listing Status Active
Purchase Type For Sale
Approx. Sqft 2000-2500
MLS Listing ID X10285782
Style 2-Storey
Bedrooms 3
Annual Tax Amount $4,123
Tax Year 2023
Property Description
Discover an unparalleled lifestyle in this meticulously upgraded Crawford model, offering elegance, comfort and refined finishes throughout. Far from cookie-cutter, with custom feature walls, upgraded tile, window treatments and lighting. A Gourmet chefs kitchen w/ extended custom cabinetry and a butler's pantry. Premium stone countertops, an undermount sink, a designer faucet, and elegant hardware paired with a chic backsplash. A striking gas fireplace is the perfect focal point for cozy nights. The Crawford is the largest semi-detached and the only main-floor layout with access to the garage from inside. Upstairs, your primary suite offers a walk-in closet, an ensuite with double sinks, soaker tub and glass shower. Two additional large bedrooms and upper-level laundry offers comfort and convenience. An 'open to below' layout w/ bonus room and second fireplace on the lower level. Steps from a year-round heated outdoor pool, hot tub, sauna, exercise room, community room at 'The Shed'
Location
Province ON
County Grey County
Area Blue Mountain Resort Area
Rooms
Family Room Yes
Basement Finished, Full
Kitchen 1
Interior
Interior Features Air Exchanger, Central Vacuum, On Demand Water Heater, Sump Pump, Ventilation System
Cooling Central Air
Fireplace Yes
Heat Source Gas
Exterior
Garage Private
Garage Spaces 1.0
Pool Inground
Waterfront No
Roof Type Asphalt Shingle
Total Parking Spaces 2
Building
Unit Features Golf,Ravine,Rec./Commun.Centre,School,Skiing,Wooded/Treed
Foundation Poured Concrete
Listed by CENTURY 21 MILLENNIUM INC.







